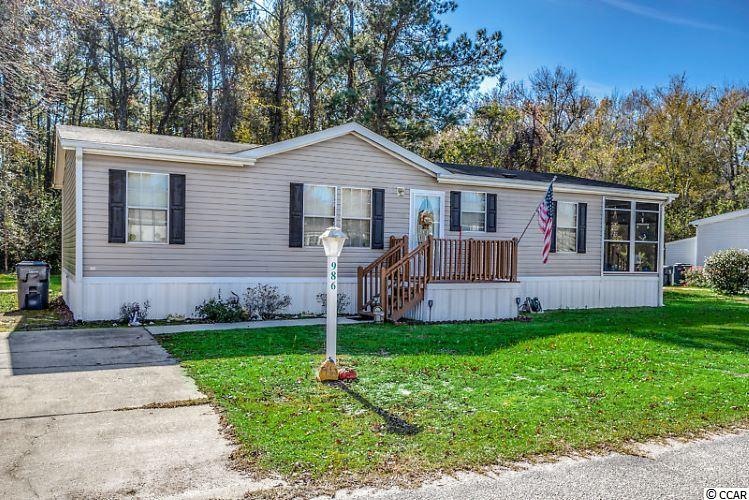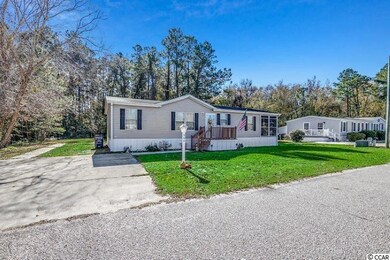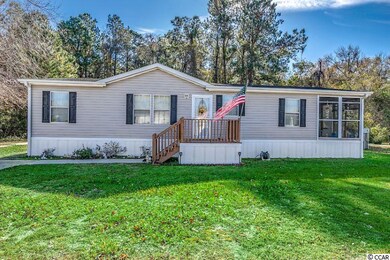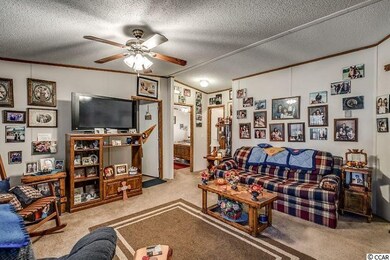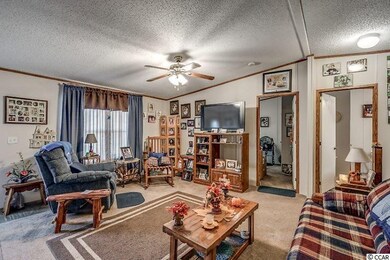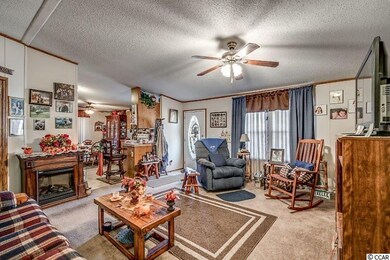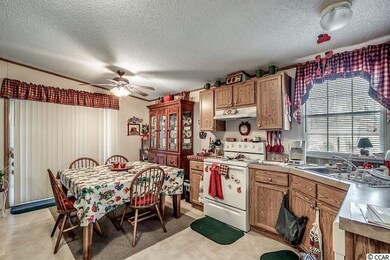
986 Jamestown Rd Conway, SC 29526
Highlights
- Clubhouse
- Vaulted Ceiling
- Screened Porch
- Waccamaw Elementary School Rated A-
- Main Floor Primary Bedroom
- Community Pool
About This Home
As of March 2025Manufactured home on leased land in Conway Plantation! This home boasts an open floor plan with a spacious living room connected to a large dining room and kitchen area. The master bedroom features a generously sized walk-in closet and an ensuite bath with a shower. The second bathroom is centrally located next to the second and third bedrooms and the living room. For convenience, the washer and dryer are located in a utility room next to the dining area. Through the sliding doors in the dining area, you will find a screen porch that is perfect for starting or winding down your day. Your Conway Plantation address provides easy access to Highway 501, conveniently located between the city of Conway and the Atlantic Ocean, generously grants you close proximity to all the attractions and amenities of Myrtle Beach, including fine dining, world-class entertainment, ample shopping experiences along the Grand Strand, and Conway’s historic downtown, antique shops, local eateries, and the River Walk. Rest easy knowing you are only a short drive from medical centers, doctors’ offices, pharmacies, banks, post offices, and grocery stores.HOA information has been provided to the best of our ability. The pool does not convey. All information should be verified and approved by the buyer. Square footage is approximate and not guaranteed. Buyer is responsible for verification.
Property Details
Home Type
- Mobile/Manufactured
Year Built
- Built in 2004
Lot Details
- 4,356 Sq Ft Lot
- Rectangular Lot
Parking
- Driveway
Home Design
- Vinyl Siding
Interior Spaces
- 1,250 Sq Ft Home
- Vaulted Ceiling
- Ceiling Fan
- Combination Kitchen and Dining Room
- Screened Porch
- Crawl Space
- Fire and Smoke Detector
Kitchen
- Breakfast Area or Nook
- Range
- Microwave
- Dishwasher
Flooring
- Carpet
- Vinyl
Bedrooms and Bathrooms
- 3 Bedrooms
- Primary Bedroom on Main
- Split Bedroom Floorplan
- Walk-In Closet
- Bathroom on Main Level
- 2 Full Bathrooms
- Shower Only
Laundry
- Laundry Room
- Washer and Dryer
Schools
- Waccamaw Elementary School
- Black Water Middle School
- Carolina Forest High School
Utilities
- Forced Air Heating and Cooling System
- Underground Utilities
- Water Heater
- Phone Available
- Cable TV Available
Additional Features
- Outside City Limits
- Manufactured Home With Leased Land
Community Details
Amenities
- Clubhouse
Recreation
- Community Pool
Pet Policy
- Only Owners Allowed Pets
Map
Similar Homes in Conway, SC
Home Values in the Area
Average Home Value in this Area
Property History
| Date | Event | Price | Change | Sq Ft Price |
|---|---|---|---|---|
| 03/19/2025 03/19/25 | Sold | $90,000 | -9.9% | $62 / Sq Ft |
| 01/17/2025 01/17/25 | Price Changed | $99,900 | -13.1% | $69 / Sq Ft |
| 11/08/2024 11/08/24 | Price Changed | $114,900 | -8.0% | $79 / Sq Ft |
| 09/26/2024 09/26/24 | For Sale | $124,900 | +131.3% | $86 / Sq Ft |
| 02/18/2020 02/18/20 | Sold | $54,000 | -10.0% | $43 / Sq Ft |
| 12/11/2019 12/11/19 | Price Changed | $60,000 | -7.7% | $48 / Sq Ft |
| 11/25/2019 11/25/19 | For Sale | $65,000 | -- | $52 / Sq Ft |
Source: Coastal Carolinas Association of REALTORS®
MLS Number: 1925145
APN: 998-00-08-6060
- 953 Jamestown Rd
- 947 Jamestown Rd
- 986 Conway Plantation Dr
- 908 Old Magnolia Dr
- 200 Palm Terrace Loop
- 706 Birch Ln
- 440 E Cox Ferry Rd
- 1028 Manor Ln
- 1056 Hunter Way
- 1039 Leebury Ln
- 1065 Palm Dr
- 1013 Conway Plantation Dr
- 1014 Conway Plantation Dr
- 280 Palm Terrace Loop
- 789 University Forest Cir
- TBD Wilderness Rd
- 2080 Palm Dr Unit 496C
- 4005 Sweetspire Ct
- 1038 Palm Dr
- 1612 Fairforest Ct
