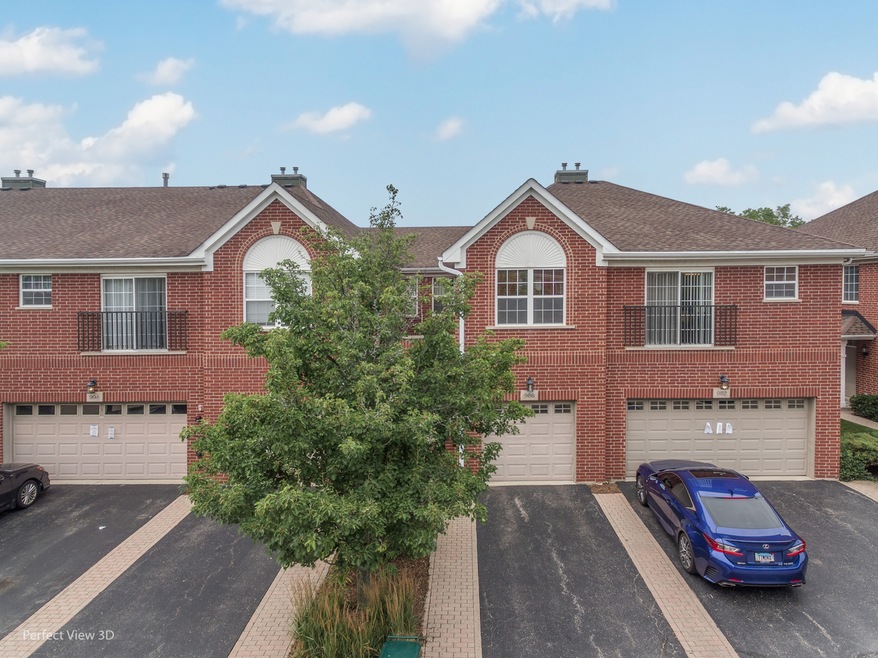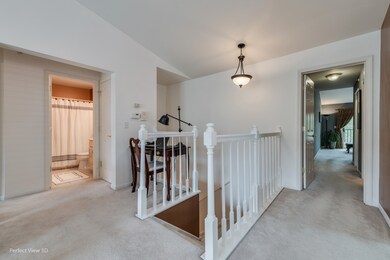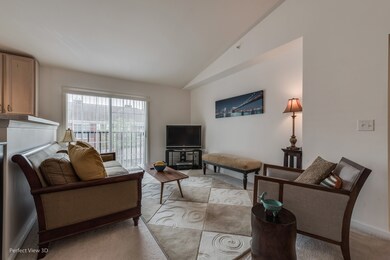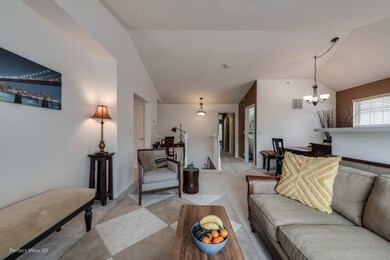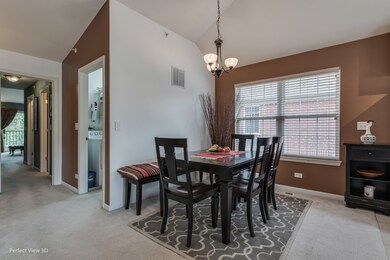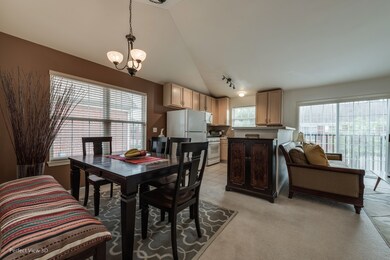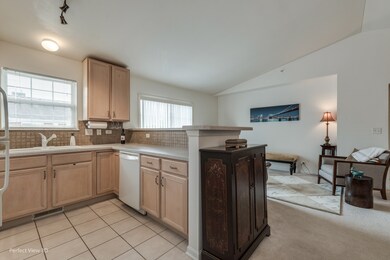
986 Kensington Dr Unit 17A3 Northbrook, IL 60062
Estimated Value: $342,974 - $402,000
Highlights
- Waterfront
- Open Floorplan
- End Unit
- Wescott Elementary School Rated A
- Pond
- L-Shaped Dining Room
About This Home
As of August 2021Lovely townhome with split layout in Northbrook Greens! The living room features a Juliet balcony and flows nicely into a separate dining area and kitchen. Great for entertaining! Kitchen has a full appliance package (fridge, oven/range, dishwasher, & microwave) and solid surface counters. Full laundry room with side-by-side washer/dryer. Large primary suite boasts walk-in closet, ensuite bathroom, and a balcony. The balcony is private and has tree top views of the pond & the abundance of nature it offers. This unit is completed by a second bedroom and a full hall bath. Plus! Attached one car garage with extra spaces for storage. Central air. Fabulous location! Stone's throw to plenty of shopping, restaurants, & recreation. 1 mi to Metra MD-N and a 5 min drive to I-94. Check out the 3D tour!
Last Agent to Sell the Property
REIMAGINE REAL ESTATE License #471017877 Listed on: 07/22/2021

Townhouse Details
Home Type
- Townhome
Est. Annual Taxes
- $2,227
Year Built
- Built in 2003
Lot Details
- Waterfront
- End Unit
- Leasehold Lot
HOA Fees
- $346 Monthly HOA Fees
Parking
- 1 Car Attached Garage
- Garage Door Opener
- Driveway
- Parking Included in Price
Home Design
- Brick Exterior Construction
- Asphalt Roof
Interior Spaces
- 1,265 Sq Ft Home
- 2-Story Property
- Open Floorplan
- Bookcases
- L-Shaped Dining Room
- Water Views
Kitchen
- Range
- Microwave
- Dishwasher
Bedrooms and Bathrooms
- 2 Bedrooms
- 2 Potential Bedrooms
- Walk-In Closet
- 2 Full Bathrooms
Laundry
- Laundry in unit
- Dryer
- Washer
Outdoor Features
- Pond
- Balcony
Schools
- Wescott Elementary School
- Maple Middle School
- Glenbrook North High School
Utilities
- Forced Air Heating and Cooling System
- Heating System Uses Natural Gas
- Lake Michigan Water
Listing and Financial Details
- Senior Tax Exemptions
- Homeowner Tax Exemptions
Community Details
Overview
- Association fees include water, insurance, exterior maintenance, lawn care, snow removal
- 6 Units
- Northbrook Greens Subdivision
Pet Policy
- Limit on the number of pets
- Dogs and Cats Allowed
Ownership History
Purchase Details
Home Financials for this Owner
Home Financials are based on the most recent Mortgage that was taken out on this home.Purchase Details
Home Financials for this Owner
Home Financials are based on the most recent Mortgage that was taken out on this home.Purchase Details
Similar Homes in the area
Home Values in the Area
Average Home Value in this Area
Purchase History
| Date | Buyer | Sale Price | Title Company |
|---|---|---|---|
| Foss Victoria | -- | -- | |
| Foss Victoria | -- | -- | |
| Foss Victoria | -- | -- | |
| Shansi Abolfazl | $272,000 | None Available |
Mortgage History
| Date | Status | Borrower | Loan Amount |
|---|---|---|---|
| Open | Foss Victoria | $210,000 | |
| Closed | Foss Victoria | $210,000 | |
| Previous Owner | Shansi Abolfazl | $101,000 | |
| Previous Owner | Shansi Abolfazi | $60,000 |
Property History
| Date | Event | Price | Change | Sq Ft Price |
|---|---|---|---|---|
| 08/31/2021 08/31/21 | Sold | $280,000 | 0.0% | $221 / Sq Ft |
| 07/28/2021 07/28/21 | Pending | -- | -- | -- |
| 07/22/2021 07/22/21 | For Sale | $280,000 | -- | $221 / Sq Ft |
Tax History Compared to Growth
Tax History
| Year | Tax Paid | Tax Assessment Tax Assessment Total Assessment is a certain percentage of the fair market value that is determined by local assessors to be the total taxable value of land and additions on the property. | Land | Improvement |
|---|---|---|---|---|
| 2024 | $5,051 | $24,685 | $4,140 | $20,545 |
| 2023 | $4,889 | $24,685 | $4,140 | $20,545 |
| 2022 | $4,889 | $24,685 | $4,140 | $20,545 |
| 2021 | $2,614 | $16,060 | $4,243 | $11,817 |
| 2020 | $2,694 | $16,060 | $4,243 | $11,817 |
| 2019 | $2,227 | $16,060 | $4,243 | $11,817 |
| 2018 | $2,955 | $15,543 | $3,726 | $11,817 |
| 2017 | $2,909 | $15,543 | $3,726 | $11,817 |
| 2016 | $2,806 | $15,543 | $3,726 | $11,817 |
| 2015 | $2,970 | $15,025 | $3,208 | $11,817 |
| 2014 | $2,908 | $15,025 | $3,208 | $11,817 |
| 2013 | $2,857 | $15,025 | $3,208 | $11,817 |
Agents Affiliated with this Home
-
Rita Vera

Seller's Agent in 2021
Rita Vera
REIMAGINE REAL ESTATE
(773) 319-9370
1 in this area
102 Total Sales
-
Vaciliki Ress

Buyer's Agent in 2021
Vaciliki Ress
Berkshire Hathaway HomeServices Chicago
(773) 617-7629
6 in this area
34 Total Sales
Map
Source: Midwest Real Estate Data (MRED)
MLS Number: 11164142
APN: 04-23-107-005-4159
- 955 Kensington Dr Unit 8B1
- 1112 Kensington Dr Unit 1
- 2220 Founders Dr Unit 215
- 2220 Founders Dr Unit 323
- 2220 Founders Dr Unit 103
- 2220 Founders Dr Unit 210
- 2220 Founders Dr Unit 116
- 2220 Founders Dr Unit 308
- 2220 Founders Dr Unit 314
- 2365 Waukegan Rd Unit 2C
- 1147 Morgan St
- 2150 Founders Dr Unit 247
- 2150 Founders Dr Unit P110
- 2150 Founders Dr Unit P109
- 2150 Founders Dr Unit P108
- 2150 Founders Dr Unit P107
- 2150 Founders Dr Unit P106
- 2150 Founders Dr Unit 234
- 2140 Washington Dr
- 2700 Summit Dr Unit 307
- 986 Kensington Dr Unit 17A3
- 982 Kensington Dr Unit 17B3
- 990 Kensington Dr Unit 17B2
- 990 Kensington Dr Unit 990
- 978 Kensington Dr Unit 16E1
- 974 Kensington Dr Unit 16F1
- 994 Kensington Dr Unit 17A2
- 970 Kensington Dr Unit 16B2
- 998 Kensington Dr Unit 17F1
- 1002 Kensington Dr Unit 17E1
- 966 Kensington Dr Unit 16A2
- 962 Kensington Dr Unit 16A3
- 989 Kensington Dr
- 979 Kensington Dr Unit 9A1
- 979 Kensington Dr Unit 979
- 983 Kensington Dr Unit 9B1
- 983 Kensington Dr Unit NONE
- 987 Kensington Dr Unit 9B2
- 975 Kensington Dr Unit 8A3
- 991 Kensington Dr Unit 9A2
