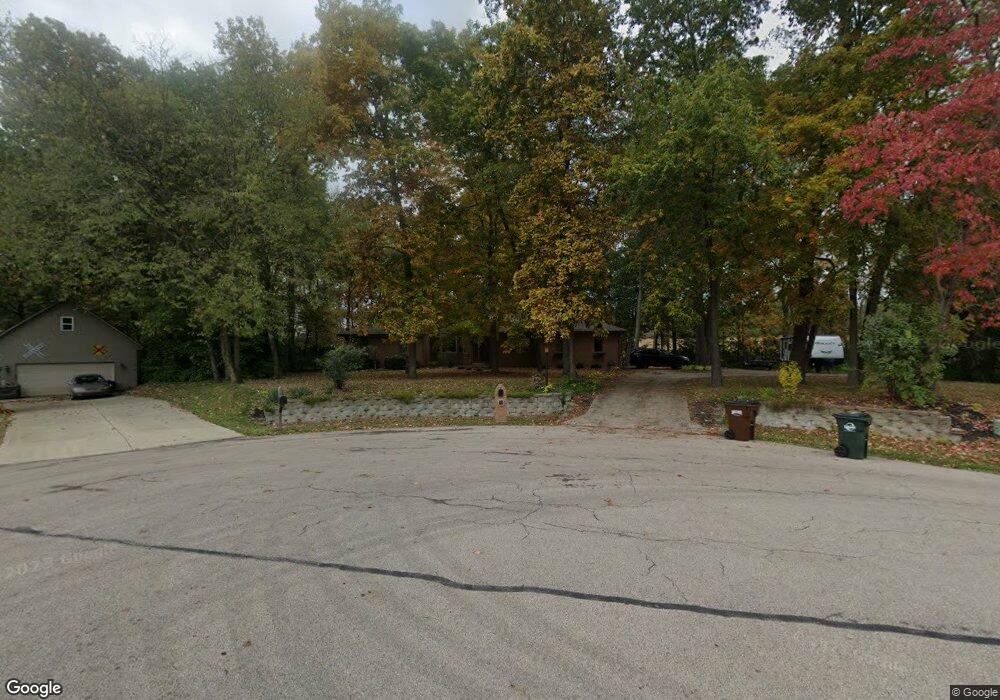Estimated Value: $570,573 - $592,000
3
Beds
3
Baths
2,941
Sq Ft
$198/Sq Ft
Est. Value
About This Home
This home is located at 986 Riverview Ct, Xenia, OH 45385 and is currently estimated at $583,143, approximately $198 per square foot. 986 Riverview Ct is a home located in Greene County with nearby schools including Xenia High School.
Ownership History
Date
Name
Owned For
Owner Type
Purchase Details
Closed on
May 25, 2022
Sold by
Fayerweather Dale D and Fayerweather Sherri K
Bought by
Furrow Ricky G and Furrow Cynthia
Current Estimated Value
Home Financials for this Owner
Home Financials are based on the most recent Mortgage that was taken out on this home.
Original Mortgage
$475,000
Outstanding Balance
$450,628
Interest Rate
5.1%
Mortgage Type
VA
Estimated Equity
$132,515
Purchase Details
Closed on
Mar 17, 2018
Sold by
Fayerweather Dale D
Bought by
Fayerweather Dale D and Herrick Sherri K
Purchase Details
Closed on
Oct 1, 2015
Sold by
Boehme Richard D and Boehme Helen L
Bought by
Fayerweather Dale D
Purchase Details
Closed on
Jun 6, 2011
Sold by
Boehme Richard D and Boehme Helen L
Bought by
Boehme Richard D and Boehme Helen L
Purchase Details
Closed on
Nov 19, 1996
Sold by
Boyer Lynn E
Bought by
Boehme Richard D and Boehme L
Create a Home Valuation Report for This Property
The Home Valuation Report is an in-depth analysis detailing your home's value as well as a comparison with similar homes in the area
Home Values in the Area
Average Home Value in this Area
Purchase History
| Date | Buyer | Sale Price | Title Company |
|---|---|---|---|
| Furrow Ricky G | $475,000 | Ruffolo John M | |
| Fayerweather Dale D | -- | -- | |
| Fayerweather Dale D | $287,500 | Attorney | |
| Boehme Richard D | -- | Attorney | |
| Boehme Richard D | $226,000 | -- |
Source: Public Records
Mortgage History
| Date | Status | Borrower | Loan Amount |
|---|---|---|---|
| Open | Furrow Ricky G | $475,000 |
Source: Public Records
Tax History Compared to Growth
Tax History
| Year | Tax Paid | Tax Assessment Tax Assessment Total Assessment is a certain percentage of the fair market value that is determined by local assessors to be the total taxable value of land and additions on the property. | Land | Improvement |
|---|---|---|---|---|
| 2024 | $6,520 | $154,910 | $32,150 | $122,760 |
| 2023 | $6,520 | $154,910 | $32,150 | $122,760 |
| 2022 | $6,031 | $106,370 | $12,710 | $93,660 |
| 2021 | $6,105 | $106,370 | $12,710 | $93,660 |
| 2020 | $5,882 | $106,370 | $12,710 | $93,660 |
| 2019 | $5,816 | $98,180 | $12,710 | $85,470 |
| 2018 | $5,640 | $98,180 | $12,710 | $85,470 |
| 2017 | $5,496 | $98,180 | $12,710 | $85,470 |
| 2016 | $5,454 | $94,190 | $12,710 | $81,480 |
| 2015 | $3,436 | $94,190 | $12,710 | $81,480 |
| 2014 | -- | $94,190 | $12,710 | $81,480 |
Source: Public Records
Map
Nearby Homes
- 1416 Hilltop Rd
- 1462 Champions Way
- 1427 Triple Crown Way
- 1382 Prestonwood Ct S
- Torino II Plan at The Courtyards at Stonehill Village
- Palazzo Plan at The Courtyards at Stonehill Village
- Promenade III Plan at The Courtyards at Stonehill Village
- Portico Plan at The Courtyards at Stonehill Village
- Verona Plan at The Courtyards at Stonehill Village
- 1247 Homestead Dr
- 1590 Windham Ln
- 1589 Stonebury Ct
- 1121 Westover Rd
- 1678 Fairground Rd
- 1481 Stone Ridge Ct
- 2537 Ridge Rd
- Harmony Plan at Grandstone Trace
- Newcastle Plan at Grandstone Trace
- Pendleton Plan at Grandstone Trace
- Bellamy Plan at Grandstone Trace
- 982 Riverview Ct
- 990 Riverview Ct
- 983 Riverview Ct
- 1393 Hilltop Rd
- 971 Riverview Ct
- 1428 Hilltop Rd
- 1392 Hilltop Rd
- 1436 Hilltop Rd
- 978 Riverview Ct
- 1382 Hilltop Rd
- 945 Riverview Ct
- 1444 Hilltop Rd
- 1406 Hilltop Rd
- 1374 Hilltop Rd
- 970 Riverview Ct
- 1460 Hilltop Rd
- 1460 Hilltop Rd
- 952 Riverview Ct
- 938 Riverview Ct
- 1470 Hilltop Rd
