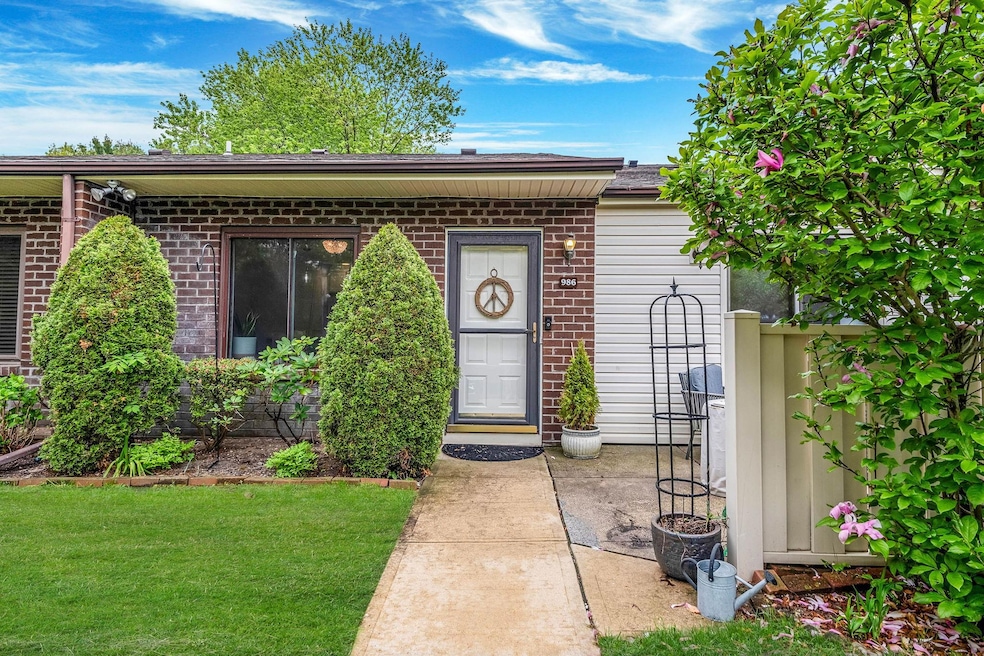
986 Skyline Dr Coram, NY 11727
Coram NeighborhoodHighlights
- Stainless Steel Appliances
- Central Air
- Heating Available
About This Home
As of July 2025This Galaxy Model went through a renovation including NEW kitchen with Stainless Steel appliances and Quartz Counter tops. Wall was removed to allow for an inviting Open Floor Plan. Complete with New Flooring throughout. At this price, WILL NOT LAST!!!
Last Agent to Sell the Property
Realty Connect USA L I Inc Brokerage Phone: 631-881-5160 License #30LE0834276 Listed on: 05/15/2025

Property Details
Home Type
- Condominium
Est. Annual Taxes
- $4,108
Year Built
- Built in 1985
HOA Fees
- $715 Monthly HOA Fees
Home Design
- Frame Construction
Interior Spaces
- 1,132 Sq Ft Home
- 1-Story Property
Kitchen
- Oven
- Cooktop
- Dishwasher
- Stainless Steel Appliances
Bedrooms and Bathrooms
- 2 Bedrooms
- 2 Full Bathrooms
Laundry
- Dryer
- Washer
Schools
- New Lane Memorial Elementary School
- Selden Middle School
- Newfield High School
Utilities
- Central Air
- Heating Available
- Electric Water Heater
Listing and Financial Details
- Legal Lot and Block 25 / 2
- Assessor Parcel Number 0200-522-20-02-00-025-000
Community Details
Overview
- Association fees include exterior maintenance, pool service, sewer, snow removal, trash, water
- Galaxy
Pet Policy
- No Pets Allowed
Ownership History
Purchase Details
Home Financials for this Owner
Home Financials are based on the most recent Mortgage that was taken out on this home.Purchase Details
Home Financials for this Owner
Home Financials are based on the most recent Mortgage that was taken out on this home.Purchase Details
Similar Homes in the area
Home Values in the Area
Average Home Value in this Area
Purchase History
| Date | Type | Sale Price | Title Company |
|---|---|---|---|
| Deed | -- | None Available | |
| Deed | -- | None Available | |
| Deed | $155,000 | Judicial Title Insurance |
Mortgage History
| Date | Status | Loan Amount | Loan Type |
|---|---|---|---|
| Open | $180,000 | Stand Alone Refi Refinance Of Original Loan | |
| Previous Owner | $180,000 | Stand Alone Refi Refinance Of Original Loan | |
| Previous Owner | $295,500 | Reverse Mortgage Home Equity Conversion Mortgage |
Property History
| Date | Event | Price | Change | Sq Ft Price |
|---|---|---|---|---|
| 07/15/2025 07/15/25 | Sold | $425,000 | 0.0% | $375 / Sq Ft |
| 06/02/2025 06/02/25 | Pending | -- | -- | -- |
| 05/24/2025 05/24/25 | Off Market | $425,000 | -- | -- |
| 05/15/2025 05/15/25 | For Sale | $399,990 | -- | $353 / Sq Ft |
Tax History Compared to Growth
Tax History
| Year | Tax Paid | Tax Assessment Tax Assessment Total Assessment is a certain percentage of the fair market value that is determined by local assessors to be the total taxable value of land and additions on the property. | Land | Improvement |
|---|---|---|---|---|
| 2024 | $4,108 | $944 | $320 | $624 |
| 2023 | $4,108 | $944 | $320 | $624 |
| 2022 | $687 | $944 | $320 | $624 |
| 2021 | $687 | $944 | $320 | $624 |
| 2020 | $706 | $944 | $320 | $624 |
| 2019 | $706 | $944 | $320 | $624 |
| 2018 | $672 | $944 | $320 | $624 |
| 2017 | $672 | $944 | $320 | $624 |
| 2016 | $677 | $944 | $320 | $624 |
| 2015 | -- | $944 | $320 | $624 |
| 2014 | -- | $1,186 | $320 | $866 |
Agents Affiliated with this Home
-
Stephen Lee

Seller's Agent in 2025
Stephen Lee
Realty Connect USA L I Inc
(516) 521-5351
1 in this area
64 Total Sales
-
Maria Zaffarese
M
Buyer's Agent in 2025
Maria Zaffarese
Compass Greater NY LLC
(631) 315-7965
3 in this area
22 Total Sales
Map
Source: OneKey® MLS
MLS Number: 862325
APN: 0200-522-20-02-00-025-000
- 1012 Skyline Dr
- 972 Skyline Dr
- 1016 Skyline Dr
- 867 Skyline Dr
- 892 Skyline Dr Unit 892
- 10 Palm Ct Unit 10
- 12 Juniper Ct Unit 12
- 269 Brettonwoods Dr
- 10 Sycamore Ct Unit 10
- 15 Juniper Ct Unit 15
- 231 Birchwood Rd
- 7 Spruce Ct
- 13 Beech Ct Unit 13
- 2 Birch Ct Unit 2
- 808 Woodland Ct
- 14 Pine Ct
- 4 Alder Ct
- 320 Woodland Ct
- 118 Skyline Dr
- 154 Birchwood Rd
