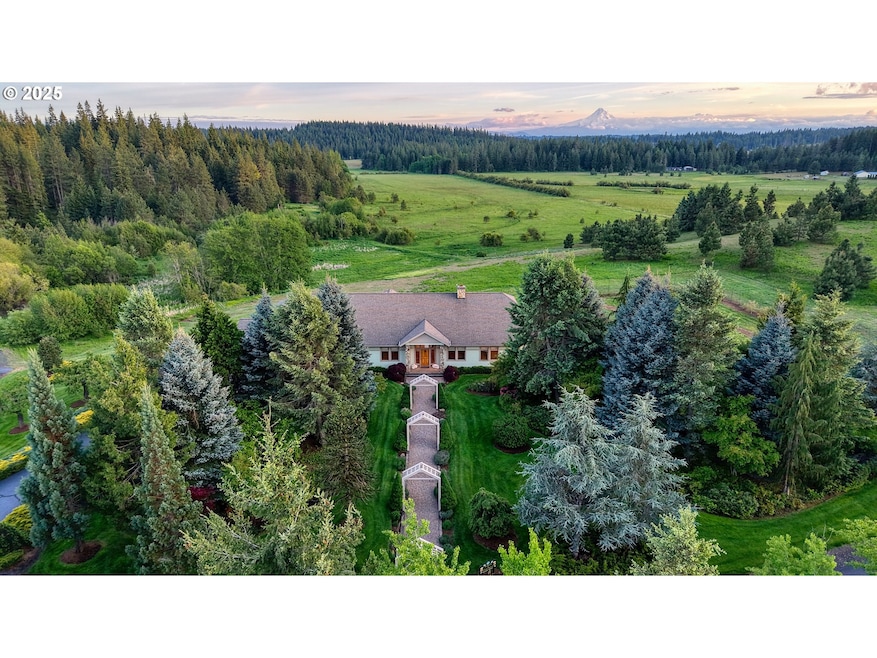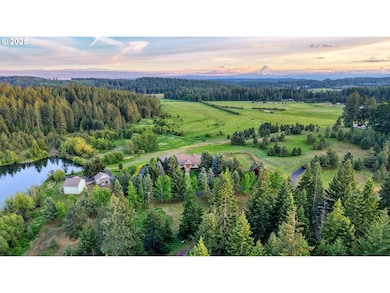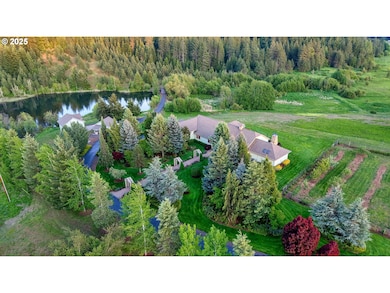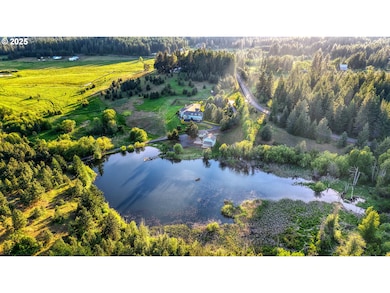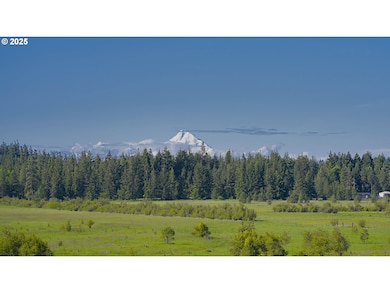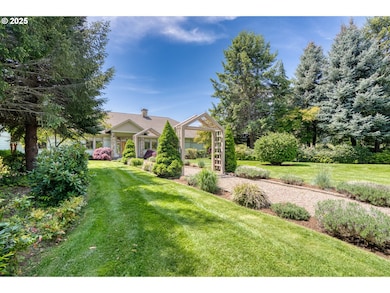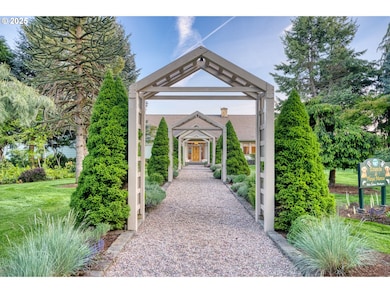986 Snowden Rd White Salmon, WA 98672
Estimated payment $16,291/month
Highlights
- Lake Front
- Home Theater
- RV Access or Parking
- Docks
- Second Garage
- Custom Home
About This Home
Embrace a blend of luxury and nature in this extraordinary lakefront retreat. This luxurious estate includes two parcels, totaling an impressive 90 acres of meticulously manicured grounds. With breathtaking views of Mt. Hood and abundant wildlife, this unique offering is truly a gem. At the heart of this expansive landscape, you’ll find a sprawling home, encompassing 5,904 square feet of thoughtfully designed living space, including a fully independent mother-in-law suite. Step inside the home to experience the grandeur of 10-foot ceilings, complemented by exquisite natural cherry cabinets and beautiful maple and walnut hardwood floors. The gourmet kitchen invites culinary creativity, while the great room boasts soaring 18-foot vaulted ceilings and a stunning floor-to-ceiling Montana river rock fireplace, complete with a unique soapstone salmon carving. The primary suite serves as a true sanctuary, featuring his and hers bathrooms, each with its own walk-in closet ensuring both privacy and convenience. The Gorge lifestyle perfectly blends tranquility and active living, showcased in this home w/ a dedicated exercise room complimented with a luxurious Japanese soaking tub. The specially designed dog room features a floor drain & washing tub which caters to your furry companions. Having four tandem hot water heaters and separate HVAC systems for the primary suite and the main house, the home runs efficiently. The highlight of the estate is an incredible 3-acre lake, ideal for paddle boarding and leisurely days spent gliding across the serene waters. The property also features two outbuildings for ample storage of vehicles, farm equipment, or Gorge gear. Above one of the outbuildings a finished room awaits, perfect for an artist studio with captivating views of the tranquil lake. Opportunities like this are rare -— don’t miss your chance to make this dream home a reality!
Home Details
Home Type
- Single Family
Est. Annual Taxes
- $14,193
Year Built
- Built in 2000
Lot Details
- 89.7 Acre Lot
- Lake Front
- Gated Home
- Landscaped with Trees
- Private Yard
- Property is zoned Rural
Parking
- 3 Car Attached Garage
- Second Garage
- Driveway
- RV Access or Parking
Property Views
- Lake
- Mountain
- Territorial
Home Design
- Custom Home
- Composition Roof
- Wood Siding
- Concrete Perimeter Foundation
Interior Spaces
- 5,904 Sq Ft Home
- 2-Story Property
- Sound System
- Built-In Features
- Vaulted Ceiling
- Ceiling Fan
- 2 Fireplaces
- Wood Burning Fireplace
- Propane Fireplace
- Natural Light
- Double Pane Windows
- Vinyl Clad Windows
- Family Room
- Living Room
- Dining Room
- Home Theater
- Library
- Sun or Florida Room
- First Floor Utility Room
- Crawl Space
- Security Gate
Kitchen
- Butlers Pantry
- Gas Oven or Range
- Built-In Range
- Range Hood
- Plumbed For Ice Maker
- Dishwasher
- Stainless Steel Appliances
- Kitchen Island
- Trash Compactor
Flooring
- Wood
- Wall to Wall Carpet
Bedrooms and Bathrooms
- 4 Bedrooms
- Primary Bedroom on Main
- Hydromassage or Jetted Bathtub
Accessible Home Design
- Accessibility Features
- Accessible Parking
Outdoor Features
- Docks
- Deck
- Outdoor Fireplace
- Outdoor Storage
- Outbuilding
Schools
- Whitson Elementary School
- Henkle Middle School
- Columbia High School
Utilities
- Cooling Available
- Heating System Uses Propane
- Heat Pump System
- Mini Split Heat Pump
- Private Water Source
- Well
- Electric Water Heater
- Water Softener
- Septic Tank
Additional Features
- Accessory Dwelling Unit (ADU)
- Pasture
Community Details
- No Home Owners Association
Listing and Financial Details
- Assessor Parcel Number 04112600000900
Map
Home Values in the Area
Average Home Value in this Area
Tax History
| Year | Tax Paid | Tax Assessment Tax Assessment Total Assessment is a certain percentage of the fair market value that is determined by local assessors to be the total taxable value of land and additions on the property. | Land | Improvement |
|---|---|---|---|---|
| 2025 | $10,225 | $1,399,730 | $197,430 | $1,202,300 |
| 2023 | $10,225 | $981,760 | $129,860 | $851,900 |
| 2022 | $9,149 | $830,060 | $109,860 | $720,200 |
| 2021 | $9,177 | $824,140 | $101,640 | $722,500 |
| 2020 | $9,296 | $819,140 | $96,640 | $722,500 |
| 2018 | $9,236 | $872,540 | $96,640 | $775,900 |
| 2017 | $7,720 | $872,540 | $96,640 | $775,900 |
| 2016 | $7,858 | $782,740 | $96,640 | $686,100 |
| 2015 | $8,883 | $784,940 | $96,640 | $688,300 |
| 2013 | $8,883 | $671,540 | $95,640 | $575,900 |
Property History
| Date | Event | Price | Change | Sq Ft Price |
|---|---|---|---|---|
| 05/26/2025 05/26/25 | For Sale | $2,699,000 | -- | $457 / Sq Ft |
Source: Regional Multiple Listing Service (RMLS)
MLS Number: 557103321
APN: 04112600000900
- 961 Snowden Rd
- 0 Lot 2 Plantation Dr Unit 24247938
- 143 Acme Rd
- 220 Acme Rd
- 25 Pearce Rd
- 725 Snowden Rd
- 0 Kida Rd Unit 3 609997156
- 0 Kida Rd Unit 4 536876631
- 0 Kida Rd Unit 2 229478832
- 96 Pearce Rd
- 55 Pyatt Rd
- 136 Sleepy Hollow Rd
- 0 Bear Spring Rd Unit 23407652
- 157 Lyons Rd
- 0 Lyons Rd Unit 24610225
- 170 Lyons Rd
- 3 Graham Ln
- 2 Graham Ln
- 866 Highway 141
- 0 Lot 14 Husum Greens
