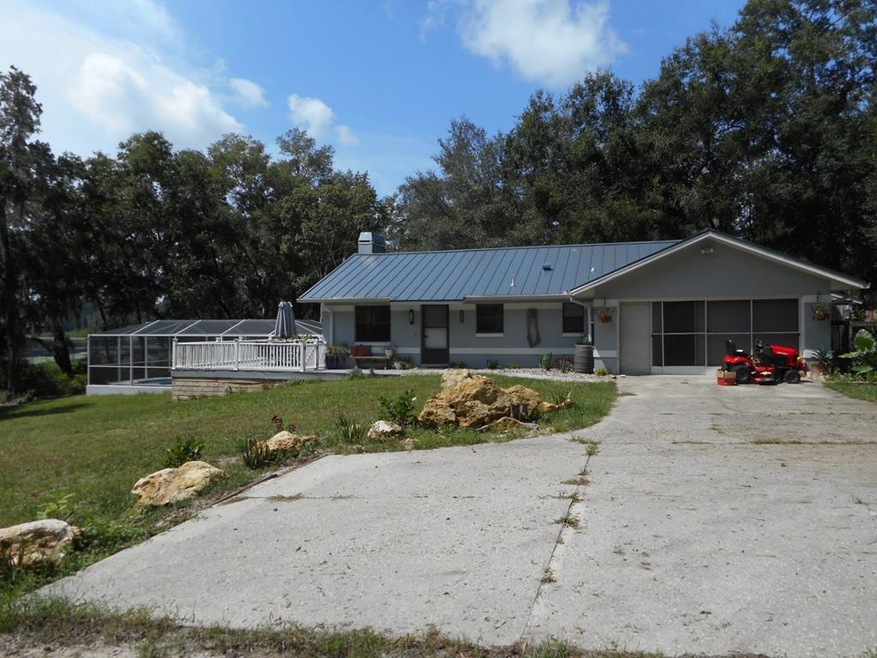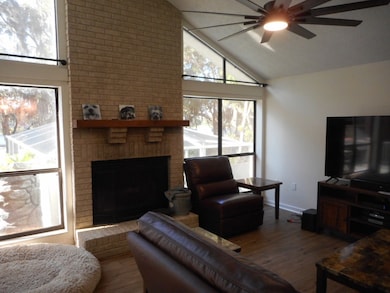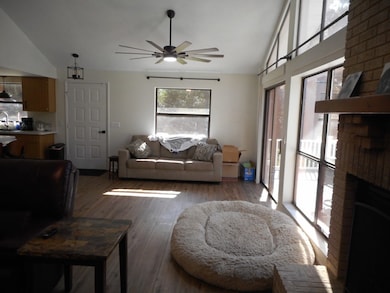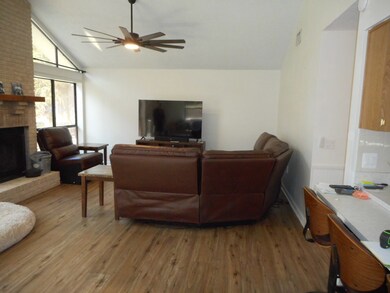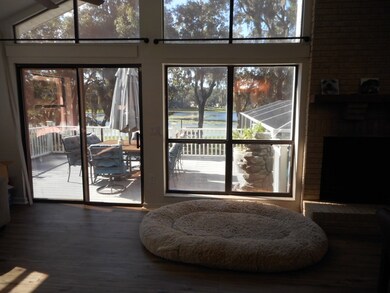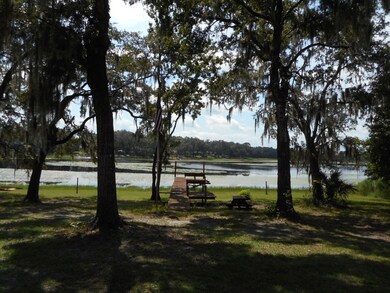
986 SW Not Named Dunnellon, FL 34431
Rainbow Lakes Estates NeighborhoodHighlights
- Lake Front
- 1.77 Acre Lot
- Contemporary Architecture
- In Ground Pool
- Deck
- Wooded Lot
About This Home
As of February 2025Waterfront pool home with lots of updates, ceiling fans, roof, appliances, lights and the list goes on. Wood burning fireplace sits in the great room with newly tented windows to enjoy the view. Close to the community center, fishing pier and playground. Boat ramp is located on Tiger Lake with canal that connects to Lake Bonable. Rainbow Springs State Park is minutes away as is shopping and services. Near World Equestrian Center.
Last Agent to Sell the Property
Cridland Real Estate Brokerage Email: 3524894949, info@cridland.com License #685803 Listed on: 09/23/2024
Last Buyer's Agent
Non Member
Non-Member
Home Details
Home Type
- Single Family
Est. Annual Taxes
- $1,920
Year Built
- Built in 1992
Lot Details
- 1.77 Acre Lot
- Lake Front
- Landscaped
- Rectangular Lot
- Sloped Lot
- Wooded Lot
Parking
- 2 Car Attached Garage
- Driveway
- Open Parking
Home Design
- Contemporary Architecture
- Slab Foundation
- Metal Roof
- Block And Beam Construction
- Stucco
Interior Spaces
- 1,064 Sq Ft Home
- Cathedral Ceiling
- Wood Burning Fireplace
- Double Pane Windows
- Sliding Doors
- Laminate Flooring
- Fire and Smoke Detector
Kitchen
- Breakfast Bar
- Electric Range
- Microwave
- Dishwasher
- Laminate Countertops
Bedrooms and Bathrooms
- 2 Bedrooms
- 1 Full Bathroom
- Walk-In Tub
Laundry
- Electric Dryer
- Front Loading Washer
Outdoor Features
- In Ground Pool
- Deck
- Separate Outdoor Workshop
Utilities
- Cooling Available
- Heating Available
- Underground Utilities
- Electricity To Lot Line
- Well
- Tankless Water Heater
- Liquid Propane Gas Water Heater
- Water Softener
- Septic Tank
- Internet Available
- Cable TV Available
Community Details
- Rainbow Lakes Estates Subdivision
Listing and Financial Details
- Assessor Parcel Number 1813002260
Similar Homes in Dunnellon, FL
Home Values in the Area
Average Home Value in this Area
Property History
| Date | Event | Price | Change | Sq Ft Price |
|---|---|---|---|---|
| 02/24/2025 02/24/25 | Sold | $340,000 | 0.0% | $320 / Sq Ft |
| 11/17/2024 11/17/24 | Price Changed | $340,000 | -2.6% | $320 / Sq Ft |
| 09/23/2024 09/23/24 | For Sale | $349,000 | -- | $328 / Sq Ft |
Tax History Compared to Growth
Agents Affiliated with this Home
-
Lee Harris

Seller's Agent in 2025
Lee Harris
Cridland Real Estate
(352) 817-1987
17 in this area
44 Total Sales
-
N
Buyer's Agent in 2025
Non Member
Non-Member
Map
Source: Dixie Gilchrist Levy Counties Board of REALTORS®
MLS Number: 792498
- 4424 SW Viola Ct
- 00 SW Shasta Ct
- 0 Wisteria Ct Unit MFROM686789
- 4698 SW Zinnia Ct
- 4358 SW Zinnia Ct
- 4467 SW Channel Heights Ct
- 4258 SW Zinnia Ct
- 5072 SW Shasta Ct
- 0 SW Oxalis Ct Unit MFROM698881
- Lot 14 Channel Heights Ct
- LOT 23 SW Tiger Lake Blvd
- 22777 SW Surf Blvd
- 22777 Beach Blvd
- 00 Freshwater Ct
- 23310 SW Marine Blvd
- 1804 SW Lobelia Ct
- 0 SW Admiral Landing Dr Unit MFROM699473
- 0 SW Admiral Landing Dr Unit MFROM693879
- 0 SW Deepwater Ct
- 00 SW Clearwater Ct Unit Lot 10
