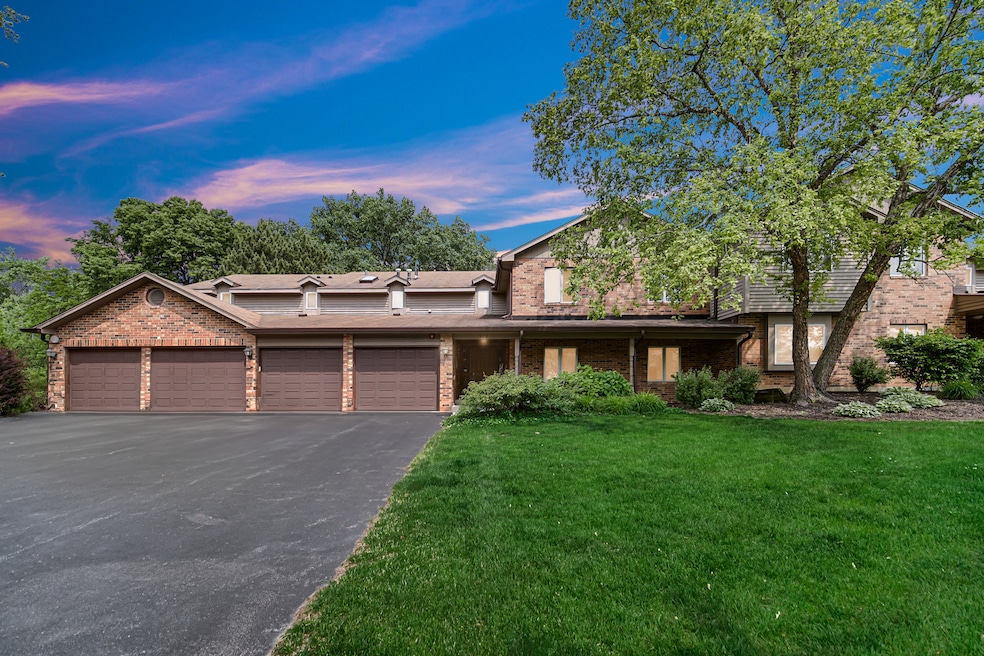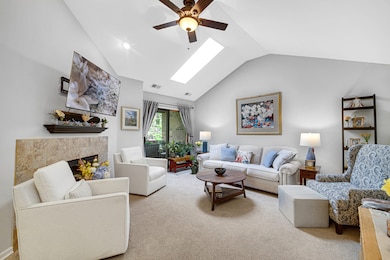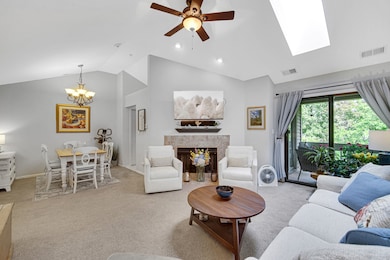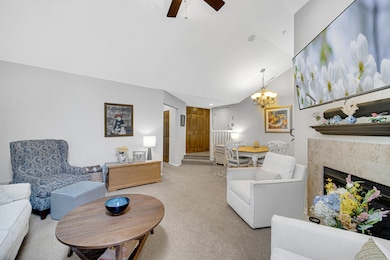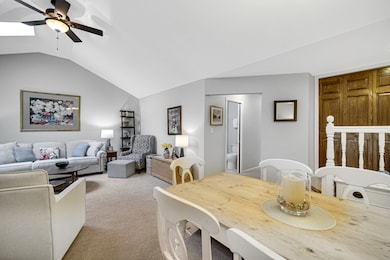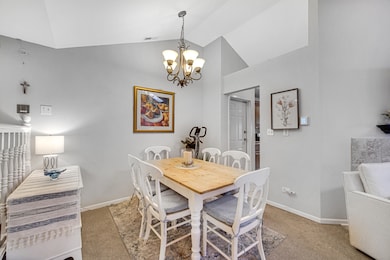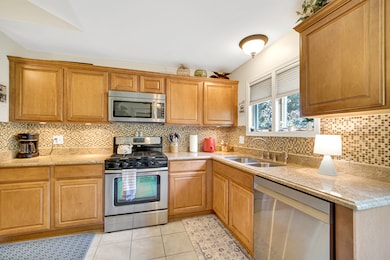
986 West Ct Unit C Naperville, IL 60563
Cress Creek NeighborhoodHighlights
- Whirlpool Bathtub
- Granite Countertops
- Skylights
- Mill Street Elementary School Rated A+
- Stainless Steel Appliances
- Intercom
About This Home
As of July 2025Welcome to 986 West Ct, Unit C in the desirable Creekside Manor community of North Naperville. This beautifully updated 2 bed, 2 full bath second-floor condo offers 1,240 sq ft of bright, open living space, vaulted ceilings, skylights, and a cozy granite-surround fireplace. Rehabbed in 2015, the home features a modern kitchen with stainless steel appliances, granite countertops, mosaic backsplash, and an eat-in area. The living and dining areas flow seamlessly and open to a private balcony perfect for relaxing or entertaining. The spacious primary suite includes a private bath and great closet space. Both bathrooms are tastefully updated, with the primary bath featuring a Jacuzzi tub. Enjoy the convenience of in-unit laundry, a 1-car attached garage, and stylish finishes throughout. Located in a quiet 4-unit building, this home is part of highly rated Naperville District 203 and minutes from the Metra, I-88, and downtown Naperville. Move-in ready, low-maintenance living in an unbeatable location-this one has it all!
Property Details
Home Type
- Condominium
Est. Annual Taxes
- $3,658
Year Built
- Built in 1988
HOA Fees
- $372 Monthly HOA Fees
Parking
- 1 Car Garage
- Driveway
- Off-Street Parking
- Parking Included in Price
- Unassigned Parking
Home Design
- Villa
- Brick Exterior Construction
- Asphalt Roof
Interior Spaces
- 1,240 Sq Ft Home
- 1-Story Property
- Ceiling Fan
- Skylights
- Wood Burning Fireplace
- Fireplace With Gas Starter
- Attached Fireplace Door
- Family Room
- Living Room with Fireplace
- Combination Dining and Living Room
- Storage
- Intercom
Kitchen
- Microwave
- Dishwasher
- Stainless Steel Appliances
- Granite Countertops
- Disposal
Flooring
- Carpet
- Ceramic Tile
Bedrooms and Bathrooms
- 2 Bedrooms
- 2 Potential Bedrooms
- 2 Full Bathrooms
- Whirlpool Bathtub
Laundry
- Laundry Room
- Dryer
- Washer
Schools
- Mill Street Elementary School
- Jefferson Junior High School
- Naperville North High School
Utilities
- Forced Air Heating and Cooling System
- Heating System Uses Natural Gas
- Lake Michigan Water
Listing and Financial Details
- Senior Tax Exemptions
- Homeowner Tax Exemptions
Community Details
Overview
- Association fees include water, insurance, exterior maintenance, lawn care, scavenger, snow removal
- 4 Units
- Office Manager Association, Phone Number (866) 473-2573
- Creekside Court Subdivision
- Property managed by Real Manage
Recreation
- Park
Pet Policy
- Pets up to 50 lbs
- Limit on the number of pets
- Dogs and Cats Allowed
Security
- Resident Manager or Management On Site
- Carbon Monoxide Detectors
- Fire Sprinkler System
Ownership History
Purchase Details
Purchase Details
Home Financials for this Owner
Home Financials are based on the most recent Mortgage that was taken out on this home.Purchase Details
Home Financials for this Owner
Home Financials are based on the most recent Mortgage that was taken out on this home.Purchase Details
Purchase Details
Home Financials for this Owner
Home Financials are based on the most recent Mortgage that was taken out on this home.Similar Homes in Naperville, IL
Home Values in the Area
Average Home Value in this Area
Purchase History
| Date | Type | Sale Price | Title Company |
|---|---|---|---|
| Interfamily Deed Transfer | -- | None Available | |
| Warranty Deed | $200,000 | Attorney | |
| Warranty Deed | $165,000 | Home Closing Services Inc | |
| Warranty Deed | $110,000 | First American Title | |
| Warranty Deed | $98,000 | Attorneys Natl Title Network |
Mortgage History
| Date | Status | Loan Amount | Loan Type |
|---|---|---|---|
| Previous Owner | $115,500 | Unknown | |
| Previous Owner | $100,500 | Unknown | |
| Previous Owner | $68,450 | Purchase Money Mortgage | |
| Closed | $0 | Seller Take Back |
Property History
| Date | Event | Price | Change | Sq Ft Price |
|---|---|---|---|---|
| 07/09/2025 07/09/25 | Sold | $295,900 | 0.0% | $239 / Sq Ft |
| 06/07/2025 06/07/25 | Pending | -- | -- | -- |
| 06/04/2025 06/04/25 | For Sale | $295,900 | +48.0% | $239 / Sq Ft |
| 05/15/2019 05/15/19 | Sold | $200,000 | +0.1% | $168 / Sq Ft |
| 04/12/2019 04/12/19 | Pending | -- | -- | -- |
| 04/10/2019 04/10/19 | For Sale | $199,900 | +19.7% | $168 / Sq Ft |
| 10/16/2015 10/16/15 | Sold | $167,000 | -9.7% | $130 / Sq Ft |
| 09/03/2015 09/03/15 | Pending | -- | -- | -- |
| 05/27/2015 05/27/15 | For Sale | $185,000 | -- | $144 / Sq Ft |
Tax History Compared to Growth
Tax History
| Year | Tax Paid | Tax Assessment Tax Assessment Total Assessment is a certain percentage of the fair market value that is determined by local assessors to be the total taxable value of land and additions on the property. | Land | Improvement |
|---|---|---|---|---|
| 2023 | $3,658 | $72,370 | $5,560 | $66,810 |
| 2022 | $3,419 | $63,910 | $4,910 | $59,000 |
| 2021 | $3,277 | $61,620 | $4,730 | $56,890 |
| 2020 | $3,266 | $61,620 | $4,730 | $56,890 |
| 2019 | $3,242 | $58,610 | $4,500 | $54,110 |
| 2018 | $3,700 | $56,520 | $4,340 | $52,180 |
| 2017 | $3,629 | $54,600 | $4,190 | $50,410 |
| 2016 | $3,547 | $52,400 | $4,020 | $48,380 |
| 2015 | $3,132 | $49,760 | $3,820 | $45,940 |
| 2014 | $2,987 | $46,830 | $3,590 | $43,240 |
| 2013 | $2,969 | $47,150 | $3,610 | $43,540 |
Agents Affiliated with this Home
-

Seller's Agent in 2025
Ryan Sjostrom
Compass
(630) 660-2367
1 in this area
103 Total Sales
-

Buyer's Agent in 2025
Juliia Garmatii
KOMAR
(847) 737-5037
1 in this area
18 Total Sales
-

Seller's Agent in 2019
Rose Riordan
Century 21 Circle
(630) 301-8731
4 in this area
115 Total Sales
-

Seller Co-Listing Agent in 2019
Carol Vermaat
Century 21 Circle
(630) 272-7704
-
A
Buyer's Agent in 2019
Ann Marie Belknap
Realty Executives Legacy
-
J
Seller's Agent in 2015
Jodi Kilani
Ryan Hill Realty, LLC
Map
Source: Midwest Real Estate Data (MRED)
MLS Number: 12382614
APN: 07-12-311-075
- 630 Zaininger Ave Unit D
- 985 West Ct Unit D
- 502 Burning Tree Ln Unit 220
- 541 Burning Tree Ln
- 921 Creekside Cir
- 1105 N Mill St Unit 215
- 520 Burning Tree Ln Unit 306
- 1004 N Mill St Unit 106
- 1228 N West St
- 1056 N Mill St Unit 306
- 1052 N Mill St Unit 304
- 905 N Webster St
- 1405 N West St
- 660 N Eagle St
- 1114 N Webster St
- 1017 Summit Hills Ln
- 1314 N Eagle St
- 943 Elderberry Cir Unit 303
- 1216 N Main St
- 1519 Wedgefield Cir
