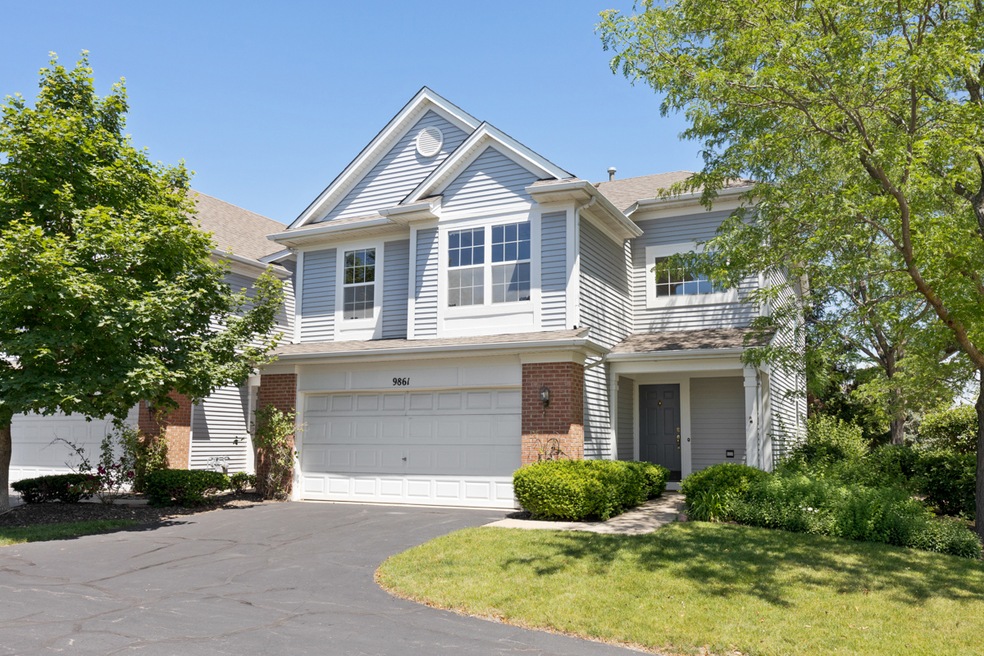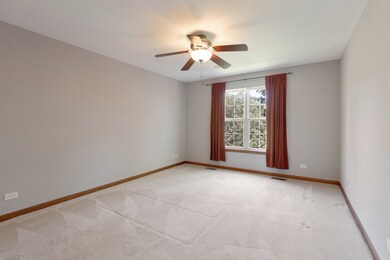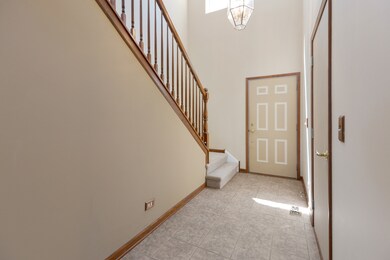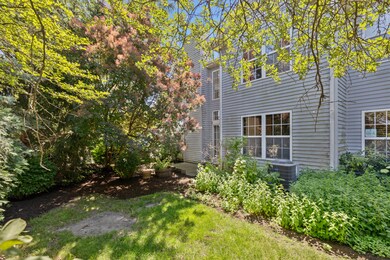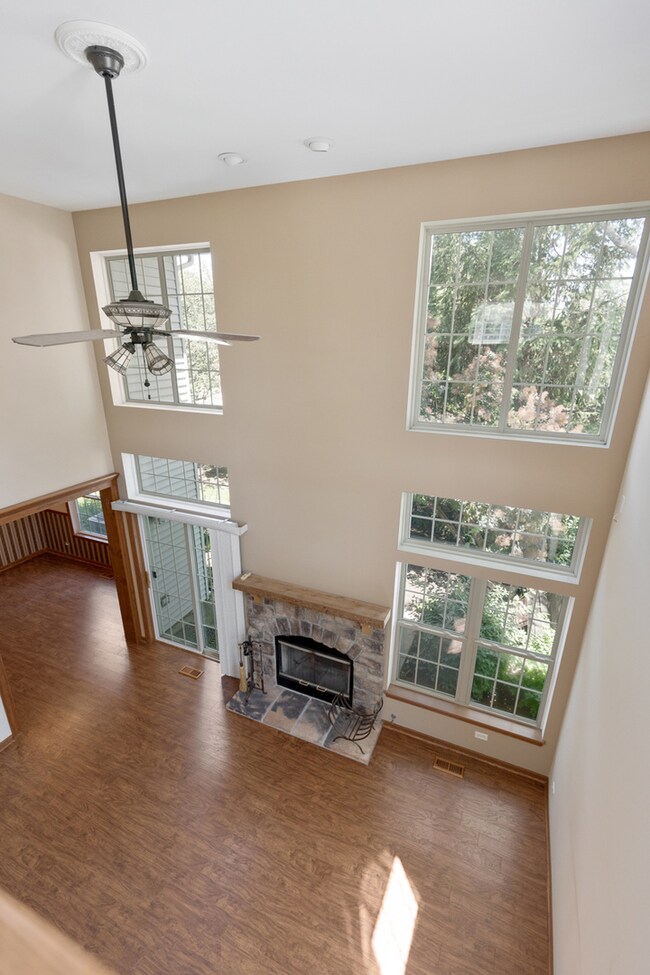
9861 Thornton Way Unit 11 Huntley, IL 60142
Highlights
- Landscaped Professionally
- Vaulted Ceiling
- Corner Lot
- Martin Elementary School Rated A
- End Unit
- Cul-De-Sac
About This Home
As of August 2024LIGHT AND BRIGHT END UNIT TOWNHOUSE | 3 BEDROOMS | 2.1 BATHROOMS | LIVING ROOM HAS VAULTED CEILING, WOOD BURNING FIREPLACE, SLIDING GLASS DOOR TO PRIVATE PATIO | MASTER BEDROOM SUITE HAS 8FT X 5FT WALK-IN-CLOSET, BATHROOM WITH DOUBLE BOWL VANITY, SOAKING TUB, SEPARATE SHOWER | 2ND FLOOR LAUNDRY ROOM | DARK STAINED PINE MILLWORK, SIX-PANEL DOORS | CERAMIC TILE FLOORING IN FOYER, BATHROOMS | 21FT DEEP X 20 FT WIDE 2-CAR HEATED GARAGE | HVAC STYTEM (2018) | WATER HEATER (2017) | NEW CO AND SMOKE DETECTORS (JUNE 2024)
Last Agent to Sell the Property
CENTURY 21 New Heritage License #475164325 Listed on: 06/14/2024

Townhouse Details
Home Type
- Townhome
Est. Annual Taxes
- $5,535
Year Built
- Built in 2001
Lot Details
- Lot Dimensions are 37x62x37x62
- End Unit
- Cul-De-Sac
- Landscaped Professionally
HOA Fees
- $230 Monthly HOA Fees
Parking
- 2 Car Attached Garage
- Heated Garage
- Garage Transmitter
- Garage Door Opener
- Parking Included in Price
Home Design
- Slab Foundation
- Asphalt Roof
- Concrete Perimeter Foundation
Interior Spaces
- 1,607 Sq Ft Home
- 2-Story Property
- Vaulted Ceiling
- Ceiling Fan
- Wood Burning Fireplace
- Fireplace With Gas Starter
- Insulated Windows
- Entrance Foyer
- Family Room with Fireplace
- Laminate Flooring
Kitchen
- Range
- Microwave
- Dishwasher
- Disposal
Bedrooms and Bathrooms
- 3 Bedrooms
- 3 Potential Bedrooms
- Walk-In Closet
Laundry
- Laundry on upper level
- Dryer
- Washer
Home Security
Outdoor Features
- Patio
Schools
- Chesak Elementary School
- Marlowe Middle School
- Huntley High School
Utilities
- Forced Air Heating and Cooling System
- Humidifier
- Heating System Uses Natural Gas
- 200+ Amp Service
- Gas Water Heater
Listing and Financial Details
- Homeowner Tax Exemptions
Community Details
Overview
- Association fees include insurance, exterior maintenance, lawn care, snow removal
- 5 Units
- Manager Association, Phone Number (847) 459-1222
- Southwind Subdivision, Carlyle Floorplan
- Property managed by Foster Premier
Pet Policy
- Limit on the number of pets
- Dogs and Cats Allowed
Security
- Resident Manager or Management On Site
- Carbon Monoxide Detectors
Ownership History
Purchase Details
Home Financials for this Owner
Home Financials are based on the most recent Mortgage that was taken out on this home.Purchase Details
Purchase Details
Home Financials for this Owner
Home Financials are based on the most recent Mortgage that was taken out on this home.Similar Homes in Huntley, IL
Home Values in the Area
Average Home Value in this Area
Purchase History
| Date | Type | Sale Price | Title Company |
|---|---|---|---|
| Warranty Deed | $282,000 | Fidelity National Title | |
| Interfamily Deed Transfer | -- | None Available | |
| Warranty Deed | $176,130 | First American |
Mortgage History
| Date | Status | Loan Amount | Loan Type |
|---|---|---|---|
| Open | $273,540 | New Conventional | |
| Previous Owner | $107,000 | New Conventional | |
| Previous Owner | $110,100 | New Conventional | |
| Previous Owner | $134,400 | Unknown | |
| Previous Owner | $134,200 | No Value Available |
Property History
| Date | Event | Price | Change | Sq Ft Price |
|---|---|---|---|---|
| 08/30/2024 08/30/24 | Sold | $282,000 | 0.0% | $175 / Sq Ft |
| 08/05/2024 08/05/24 | Pending | -- | -- | -- |
| 07/30/2024 07/30/24 | For Sale | $282,000 | 0.0% | $175 / Sq Ft |
| 07/24/2024 07/24/24 | Pending | -- | -- | -- |
| 07/12/2024 07/12/24 | Price Changed | $282,000 | -1.1% | $175 / Sq Ft |
| 07/03/2024 07/03/24 | For Sale | $285,000 | 0.0% | $177 / Sq Ft |
| 06/28/2024 06/28/24 | Pending | -- | -- | -- |
| 06/14/2024 06/14/24 | For Sale | $285,000 | -- | $177 / Sq Ft |
Tax History Compared to Growth
Tax History
| Year | Tax Paid | Tax Assessment Tax Assessment Total Assessment is a certain percentage of the fair market value that is determined by local assessors to be the total taxable value of land and additions on the property. | Land | Improvement |
|---|---|---|---|---|
| 2023 | $5,740 | $68,892 | $4,603 | $64,289 |
| 2022 | $5,535 | $62,731 | $4,191 | $58,540 |
| 2021 | $5,351 | $59,080 | $3,947 | $55,133 |
| 2020 | $5,223 | $57,505 | $3,842 | $53,663 |
| 2019 | $5,123 | $56,037 | $3,744 | $52,293 |
| 2018 | $5,120 | $55,313 | $4,596 | $50,717 |
| 2017 | $5,030 | $52,128 | $4,331 | $47,797 |
| 2016 | $5,089 | $49,561 | $4,118 | $45,443 |
| 2013 | -- | $39,649 | $10,267 | $29,382 |
Agents Affiliated with this Home
-
Bob Panek

Seller's Agent in 2024
Bob Panek
CENTURY 21 New Heritage
(847) 204-4543
14 in this area
111 Total Sales
-
Jesus Perez

Buyer's Agent in 2024
Jesus Perez
Casablanca
(630) 878-9064
16 in this area
427 Total Sales
Map
Source: Midwest Real Estate Data (MRED)
MLS Number: 12083177
APN: 18-22-451-005
- 10006 Thornton Way
- 10388 Scott Dr
- 2402 Claremont Ln
- 10134 Ashley St
- 5611 Wildspring Dr
- 9972 Chetwood Dr
- 9260 Haligus Rd
- 6 Baronet Ct
- 9204 Haligus Rd
- 9510 Diana Ln
- 2641 Stanton Cir
- 11253 Victoria Ln
- 10707 Mayfield Ln
- 8 Monarch Ct
- 4801 Bordeaux Dr
- 900 Taralon Trail
- 11171 Devon Ln
- 9312 Bristol Ln
- 10768 Braemar Pkwy
- 9185 Buckingham Ct
