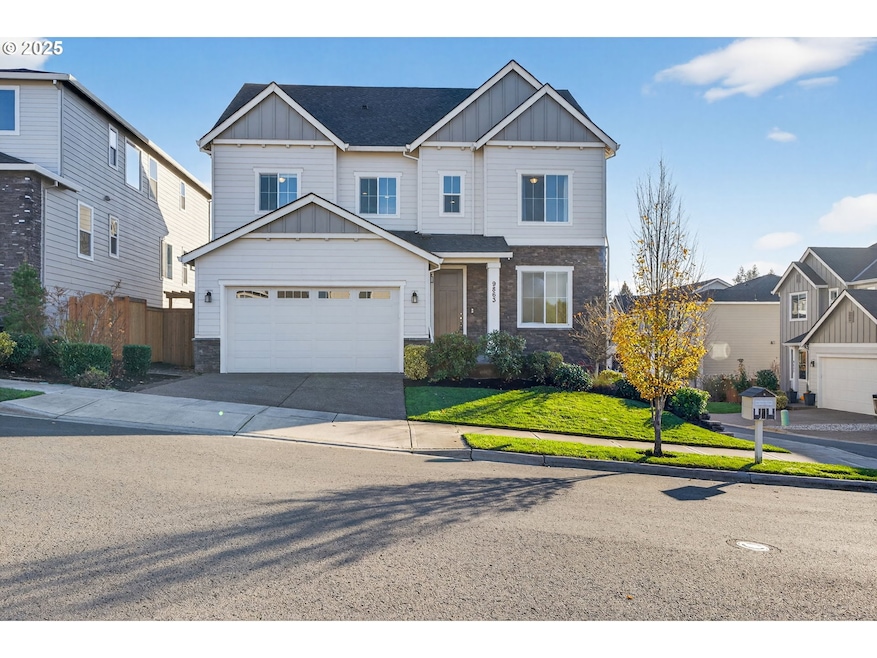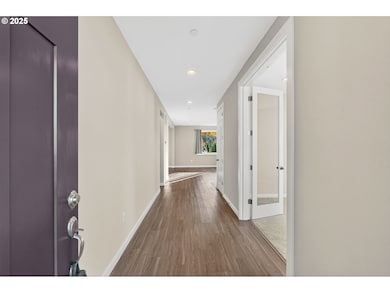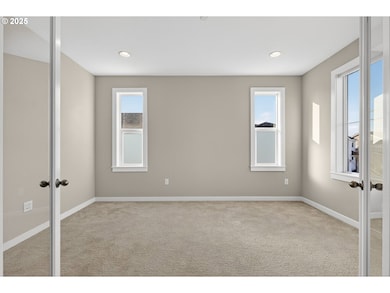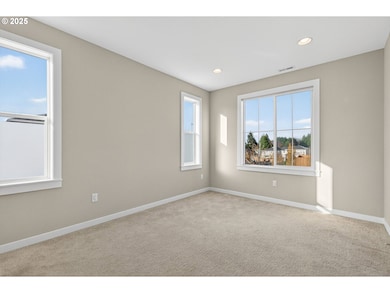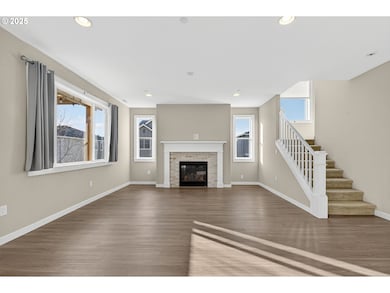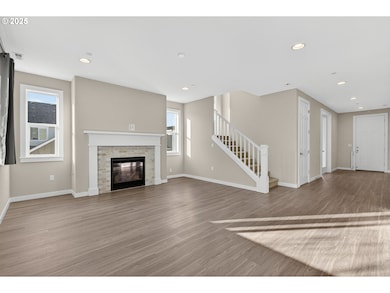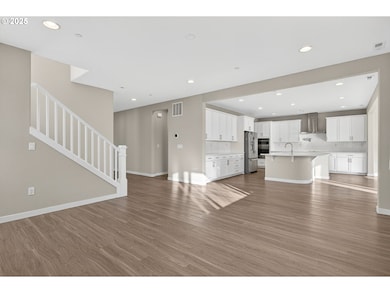9863 SW Ridge Dr Beaverton, OR 97007
Aloha South NeighborhoodEstimated payment $5,547/month
Highlights
- Deck
- Territorial View
- Traditional Architecture
- Cooper Mountain Elementary School Rated A-
- Vaulted Ceiling
- Wood Flooring
About This Home
Open House Fri 11/21 11a-1p & Sun 11/23 Noon-2pm! Incredible Richmond American built home on a premier corner lot in Cooper Mountain! Enjoy A++ schools and unbeatable proximity to Murray Hill, Progress Ridge, and Washington Square—one of the most desirable pockets of Beaverton. Built in 2019, this spacious 4-bedroom also has a large loft, a main-level den/office with French doors, and a huge third-level bonus room complete with its own full bathroom. The massive gourmet kitchen is an entertainer’s dream featuring an enormous quartz island, built-in cooktop, built-in microwave + oven, pot filler, and walk-in pantry. Gorgeous hardwood floors cover the main level. The primary suite has a walk in closet and gorgeous sizeable bathroom. Step outside to a fully fenced backyard with a pergola-covered patio, deck, and playground set. Additional highlights: forced air heating, central AC, and modern finishes throughout. Move-in ready, spacious, and perfectly located—this one truly has it all in Cooper Mountain!
Listing Agent
Keller Williams Realty Professionals License #201103120 Listed on: 11/18/2025

Open House Schedule
-
Friday, November 21, 202511:00 am to 1:00 pm11/21/2025 11:00:00 AM +00:0011/21/2025 1:00:00 PM +00:00Add to Calendar
-
Sunday, November 23, 202512:00 to 2:00 pm11/23/2025 12:00:00 PM +00:0011/23/2025 2:00:00 PM +00:00Add to Calendar
Home Details
Home Type
- Single Family
Est. Annual Taxes
- $8,753
Year Built
- Built in 2019
Lot Details
- 5,227 Sq Ft Lot
- Fenced
- Landscaped
- Corner Lot
- Level Lot
- Private Yard
HOA Fees
- $75 Monthly HOA Fees
Parking
- 2 Car Attached Garage
- Garage on Main Level
- Garage Door Opener
- Driveway
- Off-Street Parking
Property Views
- Territorial
- Valley
Home Design
- Traditional Architecture
- Farmhouse Style Home
- Composition Roof
- Cement Siding
Interior Spaces
- 3,377 Sq Ft Home
- 3-Story Property
- Vaulted Ceiling
- Gas Fireplace
- Double Pane Windows
- Vinyl Clad Windows
- French Doors
- Family Room
- Living Room
- Dining Room
- Den
- Loft
- Bonus Room
- Crawl Space
- Laundry Room
Kitchen
- Walk-In Pantry
- Built-In Range
- Range Hood
- Microwave
- Dishwasher
- ENERGY STAR Qualified Appliances
- Kitchen Island
- Quartz Countertops
- Disposal
- Pot Filler
Flooring
- Wood
- Wall to Wall Carpet
- Tile
- Vinyl
Bedrooms and Bathrooms
- 4 Bedrooms
Accessible Home Design
- Accessibility Features
Outdoor Features
- Deck
- Patio
- Rain Barrels or Cisterns
Schools
- Cooper Mountain Elementary School
- Highland Park Middle School
- Mountainside High School
Utilities
- Forced Air Heating and Cooling System
- Heating System Uses Gas
- Water Heater
Listing and Financial Details
- Assessor Parcel Number R2200982
Community Details
Overview
- Kemmer Ridge HOA, Phone Number (503) 332-2047
Additional Features
- Common Area
- Resident Manager or Management On Site
Map
Home Values in the Area
Average Home Value in this Area
Tax History
| Year | Tax Paid | Tax Assessment Tax Assessment Total Assessment is a certain percentage of the fair market value that is determined by local assessors to be the total taxable value of land and additions on the property. | Land | Improvement |
|---|---|---|---|---|
| 2026 | $8,386 | $472,000 | -- | -- |
| 2025 | $8,386 | $458,260 | -- | -- |
| 2024 | $7,877 | $444,920 | -- | -- |
| 2023 | $7,877 | $431,970 | $0 | $0 |
| 2022 | $7,603 | $431,970 | $0 | $0 |
| 2021 | $7,329 | $407,180 | $0 | $0 |
| 2020 | $6,145 | $341,400 | $0 | $0 |
| 2019 | $1,900 | $103,470 | $0 | $0 |
| 2018 | $1,877 | $100,460 | $0 | $0 |
| 2017 | $365 | $22,860 | $0 | $0 |
Property History
| Date | Event | Price | List to Sale | Price per Sq Ft |
|---|---|---|---|---|
| 11/18/2025 11/18/25 | For Sale | $899,999 | -- | $267 / Sq Ft |
Purchase History
| Date | Type | Sale Price | Title Company |
|---|---|---|---|
| Warranty Deed | $687,875 | First American |
Mortgage History
| Date | Status | Loan Amount | Loan Type |
|---|---|---|---|
| Open | $550,300 | New Conventional |
Source: Regional Multiple Listing Service (RMLS)
MLS Number: 285784688
APN: R2200982
- 9730 SW 168th Place
- 9220 SW 175th Ave
- 17071 SW Mount Hood Dr
- 9460 SW Moonstone Terrace
- 8872 SW Serenity Terrace
- 8840 SW Serenity Terrace Unit A
- 8834 SW Serenity Terrace Unit B
- 16327 SW Gemstone Ct
- 8674 SW 168th Ave
- 16454 SW Cornelian Way
- 18350 SW Florendo Ln
- 9288 SW Diamond View Way
- 18366 SW Florendo Ln
- 16371 SW Horseshoe Way
- 17960 SW Outlook Ln
- 15900 SW Breccia Dr
- 16004 SW Waxwing Way
- 9050 SW 161st Ave
- 10585 SW 161st Ct
- 8462 SW 181st Ave
- 17083 SW Arbutus Dr
- 17542 SW Sunview Ln
- 14720 SW Beard Rd
- 16075 SW Loon Dr
- 10415 SW Murray Blvd
- 14741 SW Beard Rd
- 9530 SW 146th Terrace Unit S-8
- 12635 SW 172nd Terrace
- 14595 SW Osprey Dr
- 15480 SW Bunting St
- 11601 SW Teal Blvd
- 17895 SW Higgins St
- 14300 SW Teal Blvd
- 14900 SW Scholls Ferry Rd
- 14790 SW Scholls Ferry Rd
- 12920 SW Zigzag Ln
- 14305 SW Sexton Mountain Dr
- 15458 SW Mallard Dr Unit 101
- 11103 SW Davies Rd
- 17182 SW Appledale Rd Unit 405
