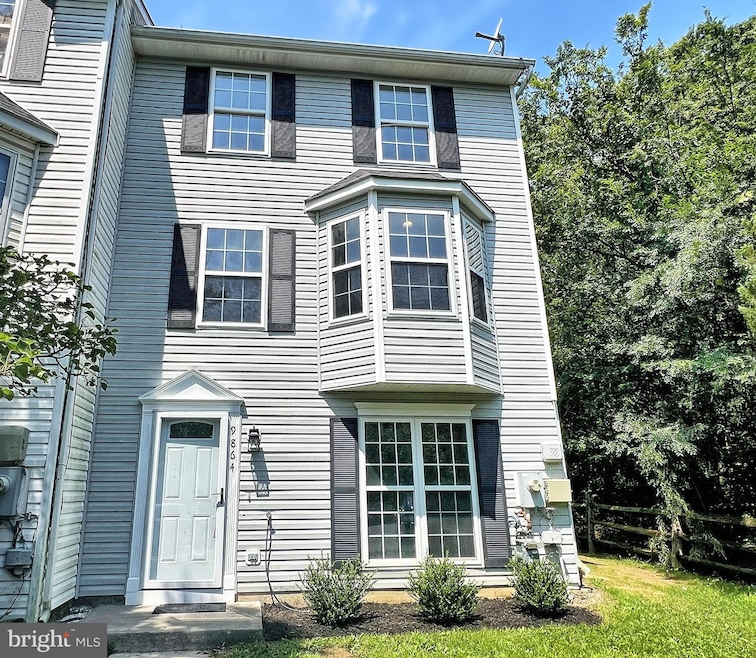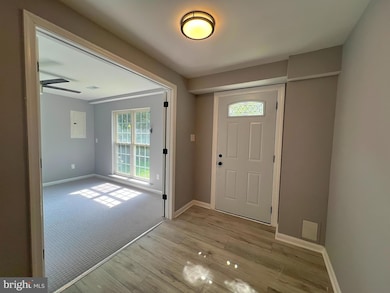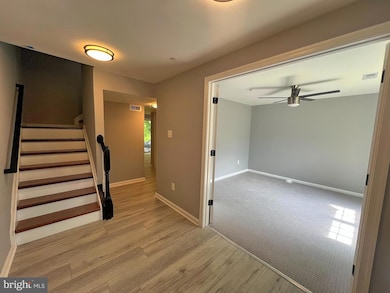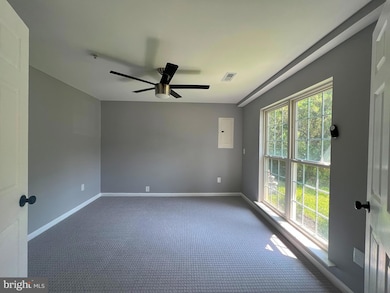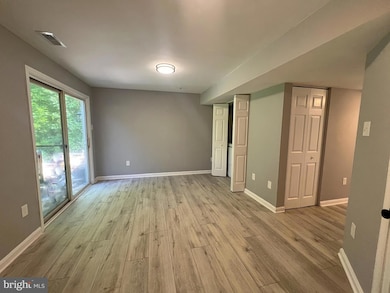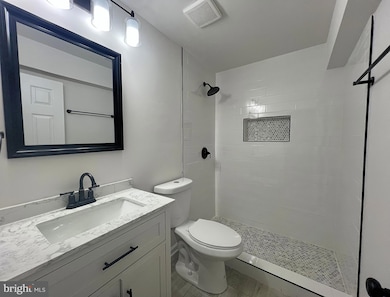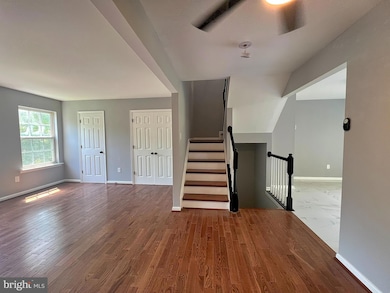9864 Greenbriar Way Middle River, MD 21220
Estimated payment $2,243/month
Highlights
- Colonial Architecture
- No HOA
- Central Heating and Cooling System
About This Home
Beautifully renovated EOG Townhouse. Featuring open and bright floorplan. Gleaming floors throughout the main floor. New carpet in the bedrooms. New baths w/ masterful tile work. New kitchen w/ SS appliances.
Nice deck overlooking greenery. MUST SEE!
Listing Agent
(410) 963-3191 alex@allfirstmd.com Allfirst Realty, Inc. License #SBR006568 Listed on: 08/04/2025
Townhouse Details
Home Type
- Townhome
Est. Annual Taxes
- $2,896
Year Built
- Built in 2001
Lot Details
- 2,853 Sq Ft Lot
Parking
- Parking Lot
Home Design
- Colonial Architecture
- Vinyl Siding
Interior Spaces
- 2,092 Sq Ft Home
- Property has 3 Levels
- Finished Basement
Bedrooms and Bathrooms
Utilities
- Central Heating and Cooling System
- Cooling System Utilizes Natural Gas
- Natural Gas Water Heater
Community Details
- No Home Owners Association
- Greenbriar At Whte Mrsh Subdivision
Listing and Financial Details
- Tax Lot 61
- Assessor Parcel Number 04152300001103
Map
Home Values in the Area
Average Home Value in this Area
Tax History
| Year | Tax Paid | Tax Assessment Tax Assessment Total Assessment is a certain percentage of the fair market value that is determined by local assessors to be the total taxable value of land and additions on the property. | Land | Improvement |
|---|---|---|---|---|
| 2025 | $4,245 | $262,033 | -- | -- |
| 2024 | $4,245 | $238,967 | $0 | $0 |
| 2023 | $3,853 | $215,900 | $75,000 | $140,900 |
| 2022 | $3,809 | $214,733 | $0 | $0 |
| 2021 | $4,431 | $213,567 | $0 | $0 |
| 2020 | $4,431 | $212,400 | $75,000 | $137,400 |
| 2019 | $3,585 | $205,067 | $0 | $0 |
| 2018 | $4,229 | $197,733 | $0 | $0 |
| 2017 | $3,595 | $190,400 | $0 | $0 |
| 2016 | $3,834 | $184,533 | $0 | $0 |
| 2015 | $3,834 | $178,667 | $0 | $0 |
| 2014 | $3,834 | $172,800 | $0 | $0 |
Property History
| Date | Event | Price | Change | Sq Ft Price |
|---|---|---|---|---|
| 08/31/2025 08/31/25 | Price Changed | $379,000 | -2.6% | $181 / Sq Ft |
| 08/04/2025 08/04/25 | For Sale | $389,000 | -- | $186 / Sq Ft |
Purchase History
| Date | Type | Sale Price | Title Company |
|---|---|---|---|
| Trustee Deed | $236,000 | None Listed On Document | |
| Deed | $159,000 | -- | |
| Deed | $140,649 | -- |
Mortgage History
| Date | Status | Loan Amount | Loan Type |
|---|---|---|---|
| Open | $236,000 | Construction | |
| Previous Owner | $165,750 | Unknown |
Source: Bright MLS
MLS Number: MDBC2135952
APN: 15-2300001103
- 9956 Ravenhurst Rd
- 9884 Bird River Rd
- 0 Bird River Rd Unit MDBC2136640
- 9900 Bird River Rd
- 9814 Dee Way
- 9725 Matzon Rd
- 9713 Conmar Rd
- 10000 Campbell Blvd
- 815 Lannerton Rd
- 1006 Wampler Rd
- 10006 Campbell Blvd
- 1007 Wampler Rd
- 9613 Conmar Rd
- 1325 Sligh Ln
- 10018 Campbell Blvd
- 9882 Decatur Rd
- Summit Plan at Creekside Estates
- BROWLYN Plan at Creekside Estates
- JADE Plan at Creekside Estates
- Hampshire Plan at Creekside Estates
- 9759 Matzon Rd
- 9901 Langs Rd
- 900 Manorgreen Rd
- 30 Blackfoot Ct
- 84 Transverse Ave
- 517 Gloucester Ct
- 9604 Baron Place
- 3 Caterham Ct
- 5037 Leasdale Rd
- 43 Salix Ct
- 10411 Campbell Blvd
- 303 Holly Dr
- 386 Attenborough Dr
- 201 Middleway Rd
- 11550 Crossroads Cir
- 13 Harrison Ave N
- 9206 Oswald Way
- 8085 Sandpiper Cir
- 44 S Hawthorne Rd
- 6221 Greenleigh Ave
