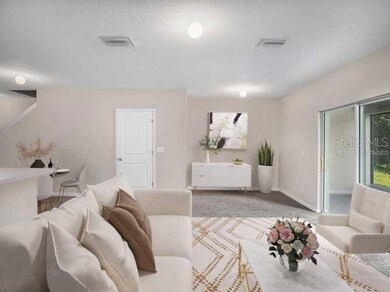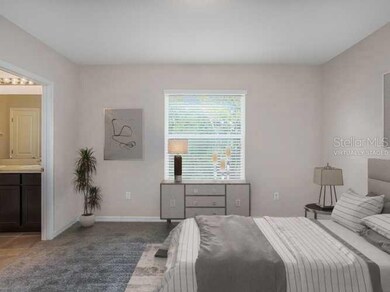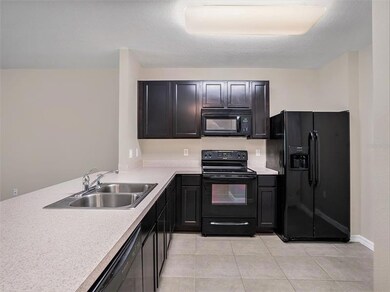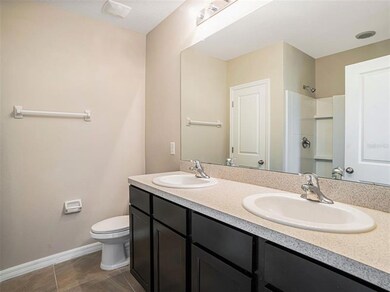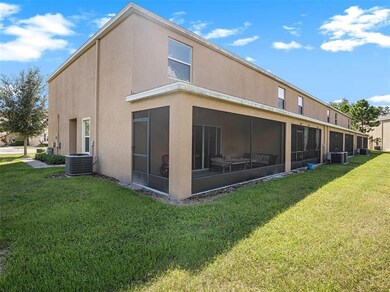
9864 Hound Chase Dr Gibsonton, FL 33534
Estimated Value: $260,159 - $313,000
Highlights
- Solid Surface Countertops
- 1 Car Attached Garage
- Tile Flooring
- Community Pool
- Security System Owned
- Central Air
About This Home
As of October 20223 bedroom 2.5 bathroom stunner in Gibsonton! This beautiful kitchen includes black appliances and dark cabinets. Discover a bright interior with neutral tile floors, plush carpet, and an amazing floor plan, just bursting with so much potential. The bedrooms offer incredible natural lighting and sizable closets. Relax with your favorite drink in the screened-in patio. Come see this stunner and feel right at home already!
Last Agent to Sell the Property
MAINSTAY BROKERAGE LLC License #3413175 Listed on: 08/04/2022
Last Buyer's Agent
Laura Gaddy
REDFIN CORPORATION License #3536193

Townhouse Details
Home Type
- Townhome
Est. Annual Taxes
- $552
Year Built
- Built in 2017
Lot Details
- 2,059 Sq Ft Lot
- Southwest Facing Home
HOA Fees
- $185 Monthly HOA Fees
Parking
- 1 Car Attached Garage
Home Design
- 1,478 Sq Ft Home
- Bi-Level Home
- Slab Foundation
- Stucco
Kitchen
- Range
- Microwave
- Dishwasher
- Solid Surface Countertops
Flooring
- Carpet
- Tile
Bedrooms and Bathrooms
- 3 Bedrooms
Utilities
- Central Air
- Heating Available
- Electric Water Heater
Listing and Financial Details
- Down Payment Assistance Available
- Visit Down Payment Resource Website
- Tax Lot 80
- Assessor Parcel Number U-07-31-20-A02-000000-00080.0
Community Details
Overview
- Premier Community Consultants Association, Phone Number (727) 547-3363
- Coppercreek Ph 1 Subdivision
- Rental Restrictions
Recreation
- Community Pool
Pet Policy
- Pets Allowed
Ownership History
Purchase Details
Home Financials for this Owner
Home Financials are based on the most recent Mortgage that was taken out on this home.Purchase Details
Purchase Details
Home Financials for this Owner
Home Financials are based on the most recent Mortgage that was taken out on this home.Similar Homes in Gibsonton, FL
Home Values in the Area
Average Home Value in this Area
Purchase History
| Date | Buyer | Sale Price | Title Company |
|---|---|---|---|
| Nelson Katelynn | $285,000 | Os National | |
| Opendoor Property Trust | $273,200 | Os National | |
| King Helena Merchelle | $155,990 | Dhi Title Of Florida Inc |
Mortgage History
| Date | Status | Borrower | Loan Amount |
|---|---|---|---|
| Open | Nelson Katelynn | $270,750 | |
| Previous Owner | King Helena Merchelle | $143,476 | |
| Previous Owner | King Helena Merchelle | $15,000 |
Property History
| Date | Event | Price | Change | Sq Ft Price |
|---|---|---|---|---|
| 10/31/2022 10/31/22 | Sold | $285,000 | 0.0% | $193 / Sq Ft |
| 10/10/2022 10/10/22 | Pending | -- | -- | -- |
| 10/03/2022 10/03/22 | Off Market | $285,000 | -- | -- |
| 09/22/2022 09/22/22 | Price Changed | $305,000 | -1.9% | $206 / Sq Ft |
| 09/08/2022 09/08/22 | Price Changed | $311,000 | -4.3% | $210 / Sq Ft |
| 08/04/2022 08/04/22 | For Sale | $325,000 | -- | $220 / Sq Ft |
Tax History Compared to Growth
Tax History
| Year | Tax Paid | Tax Assessment Tax Assessment Total Assessment is a certain percentage of the fair market value that is determined by local assessors to be the total taxable value of land and additions on the property. | Land | Improvement |
|---|---|---|---|---|
| 2024 | $3,917 | $228,926 | $22,893 | $206,033 |
| 2023 | $4,388 | $215,536 | $21,554 | $193,982 |
| 2022 | $554 | $142,022 | $0 | $0 |
| 2021 | $552 | $137,885 | $0 | $0 |
| 2020 | $489 | $135,981 | $0 | $0 |
| 2019 | $434 | $132,924 | $0 | $0 |
| 2018 | $424 | $130,446 | $0 | $0 |
| 2017 | $778 | $12,600 | $0 | $0 |
| 2016 | $368 | $8,800 | $0 | $0 |
| 2015 | -- | $8,000 | $0 | $0 |
Agents Affiliated with this Home
-
ALLISON JOHNSTON
A
Seller's Agent in 2022
ALLISON JOHNSTON
MAINSTAY BROKERAGE LLC
(404) 982-4592
195 in this area
9,712 Total Sales
-
Lynnette Easterling

Seller Co-Listing Agent in 2022
Lynnette Easterling
OPENDOOR BROKERAGE LLC
(313) 220-0862
-

Buyer's Agent in 2022
Laura Gaddy
REDFIN CORPORATION
(307) 575-9665
Map
Source: Stellar MLS
MLS Number: O6049265
APN: U-07-31-20-A02-000000-00080.0
- 9833 Hound Chase Dr
- 12904 Shady Fern Ln
- 12843 Buffalo Run Dr
- 12827 Buffalo Run Dr
- 9960 Hound Chase Dr
- 9720 Hound Chase Dr
- 10048 Creek Bluff Dr
- 12730 Bullfrog Creek Rd
- 12717 Lemon Pepper Dr
- 12729 Flatwood Creek Dr
- 12639 Lemon Pepper Dr
- 9947 Cowley Rd
- 12730 Lemon Pepper Dr
- 12607 Flatwood Creek Dr
- 12618 Sandpine Reserve Place
- 10107 Chapmans Ranch Rd
- 12620 Flatwood Creek Dr
- 10005 Caraway Spice Ave
- 12720 Hampton Hill Dr
- 10111 Rosemary Leaf Ln
- 9864 Hound Chase Dr
- 9866 Hound Chase Dr
- 9862 Hound Chase Dr
- 9860 Hound Chase Dr
- 9858 Hound Chase Dr
- 9902 Hound Chase Dr
- 9904 Hound Chase Dr
- 10113 Mangrove Well Rd
- 9842 Hound Chase Dr
- 9861 Hound Chase Dr
- 12838 Bullfrog Creek Rd
- 9840 Hound Chase Dr
- 9857 Hound Chase Dr
- 9905 Hound Chase Dr
- 9906 Hound Chase Dr
- 9859 Hound Chase Dr
- 9908 Hound Chase Dr
- 9855 Hound Chase Dr
- 9838 Hound Chase Dr
- 9907 Hound Chase Dr

