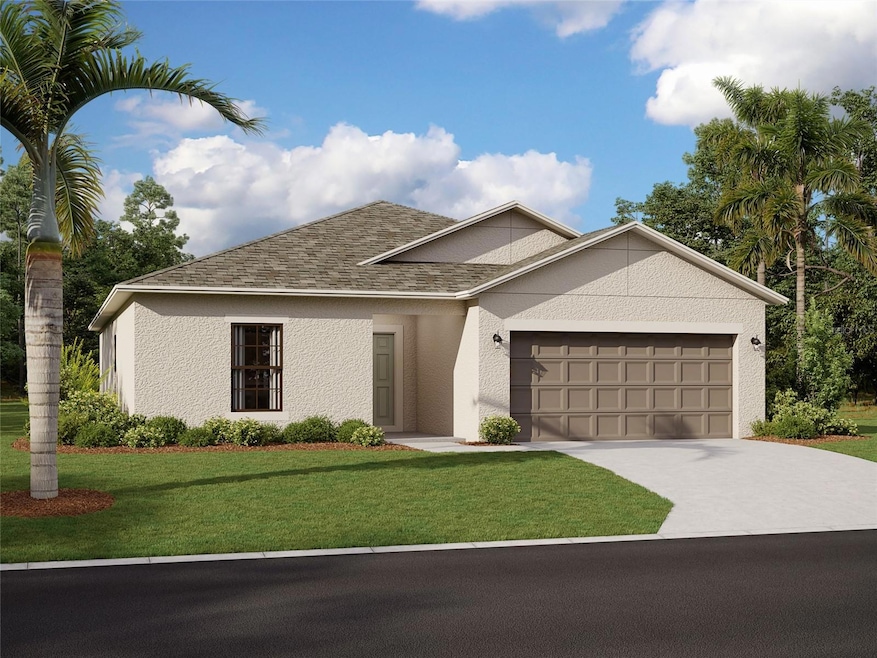
9864 Last Light Glen Parrish, FL 34219
Estimated payment $2,176/month
Highlights
- Under Construction
- Community Pool
- Eat-In Kitchen
- Great Room
- 2 Car Attached Garage
- Walk-In Closet
About This Home
Under Construction. ****SPECIAL FINANCING AVAILABLE FOR A LIMITED TIME ONLY FROM PREFERRED LENDER. RESTRICTIONS APPLY, FOR QUALIFIED BUYERS, SUBJECT TO APPLICABLE TERMS AND CONDITIONS. SUBJECT TO CHANGE WITHOUT NOTICE**** Welcome home to the Sentinel, a 1,740 sq. ft. home featuring three bedrooms, two bathrooms, and a two-car garage. It’s no surprise this floorplan makes homeowners feel safe and comforted with a name like the Sentinel. Enter through the covered entryway to a lengthy foyer. Off to one side, you’ll find two bedrooms split by a shared bathroom, perfect guests coming to visit. On the opposite side, you have a bonus room.Heading farther into the home, you’ll enter the main space where the combination kitchen, dining area, great room awaits. Your dream kitchen overlooks the enormous great room, which is just waiting to be filled with overstuffed couches and cozy seating for movie night. Sliding glass doors in the great room open to a spacious patio area, perfect for summer night entertaining or a cozy night spent by a fire pit.Off to the side in a private area is the owner‘s suite, the perfect place to relax and unwind after a long day. The owner‘s suite features a walk-in closet, walk-in shower, and beautiful finishing touches that make the bathroom your tranquil, spa-like oasis.The Sentinel is the ideal choice for a who wants a solid floorplan that is already well thought out.
Listing Agent
FLORIWEST REALTY GROUP, LLC Brokerage Phone: 407-436-6109 License #3060803
Open House Schedule
-
Saturday, May 17, 202512:00 to 4:00 pm5/17/2025 12:00:00 PM +00:005/17/2025 4:00:00 PM +00:00Add to Calendar
-
Sunday, May 18, 202512:00 to 4:00 pm5/18/2025 12:00:00 PM +00:005/18/2025 4:00:00 PM +00:00Add to Calendar
Home Details
Home Type
- Single Family
Est. Annual Taxes
- $500
Year Built
- Built in 2025 | Under Construction
Lot Details
- 7,026 Sq Ft Lot
- North Facing Home
- Irrigation Equipment
HOA Fees
- $27 Monthly HOA Fees
Parking
- 2 Car Attached Garage
Home Design
- Home is estimated to be completed on 6/1/25
- Slab Foundation
- Shingle Roof
- Block Exterior
Interior Spaces
- 1,739 Sq Ft Home
- Great Room
- Laundry in unit
Kitchen
- Eat-In Kitchen
- Microwave
- Dishwasher
- Disposal
Flooring
- Carpet
- Tile
Bedrooms and Bathrooms
- 3 Bedrooms
- Walk-In Closet
- 2 Full Bathrooms
Schools
- Barbara A. Harvey Elementary School
- Buffalo Creek Middle School
- Parrish Community High School
Utilities
- Central Air
- Heat Pump System
- Cable TV Available
Listing and Financial Details
- Visit Down Payment Resource Website
- Tax Lot 712
- Assessor Parcel Number 401654659
- $3,040 per year additional tax assessments
Community Details
Overview
- Association fees include pool
- Associa Gulf Coast / Elise Mcclure Association, Phone Number (727) 710-4673
- Built by M/I HOMES
- Summerwoods Subdivision, Sentinel Floorplan
- Summerwoods Community
Recreation
- Community Pool
Map
Home Values in the Area
Average Home Value in this Area
Tax History
| Year | Tax Paid | Tax Assessment Tax Assessment Total Assessment is a certain percentage of the fair market value that is determined by local assessors to be the total taxable value of land and additions on the property. | Land | Improvement |
|---|---|---|---|---|
| 2024 | $3,151 | $11,609 | $11,609 | -- |
| 2023 | $3,151 | $11,609 | $11,609 | -- |
Property History
| Date | Event | Price | Change | Sq Ft Price |
|---|---|---|---|---|
| 04/08/2025 04/08/25 | Price Changed | $379,999 | 0.0% | $218 / Sq Ft |
| 04/07/2025 04/07/25 | For Sale | $379,999 | -13.7% | $219 / Sq Ft |
| 03/18/2025 03/18/25 | For Sale | $440,215 | -- | $253 / Sq Ft |
Purchase History
| Date | Type | Sale Price | Title Company |
|---|---|---|---|
| Special Warranty Deed | $1,131,000 | None Listed On Document |
Similar Homes in the area
Source: Stellar MLS
MLS Number: R4909152
APN: 4016-5465-9
- 9848 Last Light Glen
- 9868 Last Light Glen
- 9876 Last Light Glen
- 9986 Last Light Glen
- 9856 Last Light Glen
- 9982 Last Light Glen
- 9982 Last Light Glen
- 9982 Last Light Glen
- 9910 Last Light Glen
- 9860 Last Light Glen
- 9836 Last Light Glen
- 9852 Last Light Glen
- 9832 Last Light Glen
- 9812 Last Light Glen
- 10008 Last Light Glen
- 9008 Waxwing Way
- 8918 Waxwing Way
- 9016 Waxwing Way
- 9872 Last Light Glen
- 9814 Daybreak Glen
