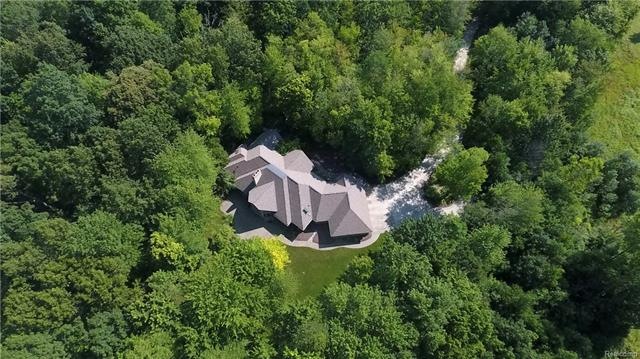
$745,000
- 4 Beds
- 4.5 Baths
- 3,662 Sq Ft
- 9043 Morning Mist Dr
- Clarkston, MI
We are officially back! Sellers plans to depart are now confirmed and we are now available for sale!! Hard to find well-constructed custom home in popular Deerwood and The Manors, just minutes from downtown Clarkston, Depot Park and Deer Lake access. Spacious entry level with extensive hardwood flooring and a stunning two story great room. The open layout flows from great room through casual
Donna Sanford Brookstone, Realtors LLC
