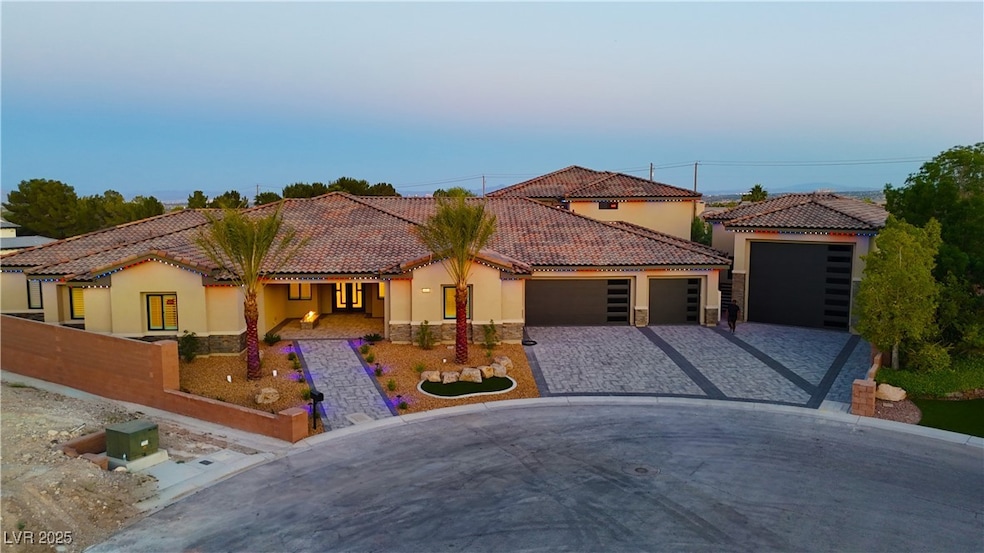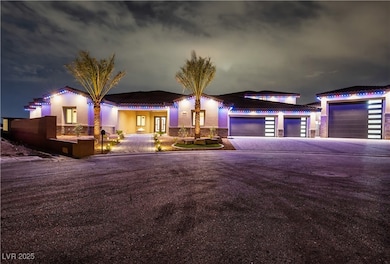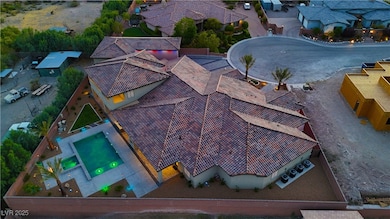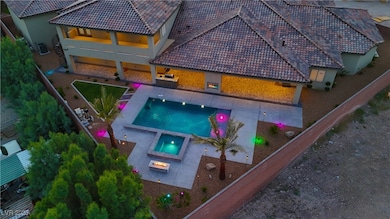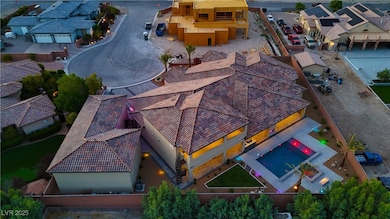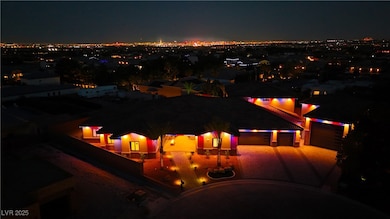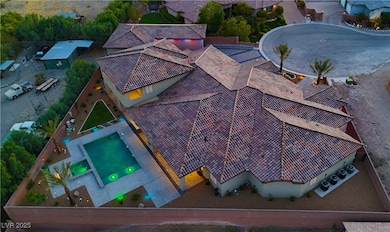9865 Bright Angel Way Las Vegas, NV 89149
La Madre Foothills NeighborhoodEstimated payment $19,568/month
Highlights
- Guest House
- New Construction
- Active Adult
- Pool and Spa
- RV Garage
- 0.52 Acre Lot
About This Home
11,792 Sq Ft Under Roof! Open House 10/4 at 1:00-4:00pm
Luxury and Functionality all coming together. Custom estate located in the prestigious northwest, private cul-de-sac, no CCRs/HOA. 7 bedrooms, 8 bathrooms, two luxurious en-suites, game room and dual wet bars. Meticulously showcasing the finest in craftsmanship, design, and enduring construction. Entertainers Delight! Grand courtyard entry into an open-concept family room, and a Chef's Kitchen:
Wolf Dual Fuel Range
2 Additional Wolf Ovens
Dual Cove Dishwashers
Sub-Zero Refrigerator & Freezer Columns
Spacious Butler’s Pantry
Attached Dual Casitas
Oversized Garages, Epoxy Floors, EV Hookup, Powder Room
59’ RV Garage, 16’ X 14’ Door, Full Hookups, Workshop, Alarm, Surveillance, Epoxy Floors
Resort-style Swimming Pool & Spa
89 foot Covered Patio with a Built-in fireplace and BBQ island. Truly a one of a kind masterpiece in Quality Built Luxury Living Situated on over 1⁄2 acre with ALL public utilities.
Listing Agent
Compass Realty & Management Brokerage Phone: 702-586-1616 License #BS.0145043 Listed on: 06/05/2025

Home Details
Home Type
- Single Family
Est. Annual Taxes
- $803
Year Built
- Built in 2024 | New Construction
Lot Details
- 0.52 Acre Lot
- South Facing Home
- Back Yard Fenced
- Block Wall Fence
- Desert Landscape
- Backyard Sprinklers
Parking
- 5 Car Attached Garage
- Electric Vehicle Home Charger
- Parking Storage or Cabinetry
- Garage Door Opener
- RV Garage
Home Design
- Tile Roof
Interior Spaces
- 7,320 Sq Ft Home
- 2-Story Property
- Gas Fireplace
- Double Pane Windows
- Plantation Shutters
- Family Room with Fireplace
- 2 Fireplaces
- Tile Flooring
- Security System Owned
Kitchen
- Double Convection Oven
- Built-In Electric Oven
- Gas Cooktop
- Microwave
- Wolf Appliances
- ENERGY STAR Qualified Appliances
- Pots and Pans Drawers
- Disposal
Bedrooms and Bathrooms
- 7 Bedrooms
- Primary Bedroom on Main
- Fireplace in Bedroom
Laundry
- Laundry Room
- Laundry on main level
- Dryer
- Washer
Eco-Friendly Details
- Energy-Efficient Windows with Low Emissivity
- Energy-Efficient HVAC
- Energy-Efficient Doors
Pool
- Pool and Spa
- Gas Heated Pool
Outdoor Features
- Balcony
- Patio
- Outdoor Water Feature
- Outdoor Fireplace
- Separate Outdoor Workshop
- Built-In Barbecue
Schools
- Darnell Elementary School
- Escobedo Edmundo Middle School
- Centennial High School
Utilities
- Two cooling system units
- ENERGY STAR Qualified Air Conditioning
- High Efficiency Air Conditioning
- Central Air
- Multiple Heating Units
- High Efficiency Heating System
- Programmable Thermostat
- 220 Volts in Garage
- Water Purifier
- Water Softener is Owned
- High Speed Internet
- Cable TV Available
Additional Features
- Handicap Accessible
- Guest House
Community Details
- Active Adult
- No Home Owners Association
Map
Home Values in the Area
Average Home Value in this Area
Tax History
| Year | Tax Paid | Tax Assessment Tax Assessment Total Assessment is a certain percentage of the fair market value that is determined by local assessors to be the total taxable value of land and additions on the property. | Land | Improvement |
|---|---|---|---|---|
| 2025 | $803 | $803,441 | $96,250 | $707,191 |
| 2024 | $744 | $803,441 | $96,250 | $707,191 |
| 2023 | $744 | $105,000 | $105,000 | $0 |
| 2022 | $689 | $70,000 | $70,000 | $0 |
| 2021 | $638 | $61,250 | $61,250 | $0 |
| 2020 | $590 | $61,250 | $61,250 | $0 |
| 2019 | $553 | $61,250 | $61,250 | $0 |
| 2018 | $527 | $49,000 | $49,000 | $0 |
| 2017 | $1,145 | $42,000 | $42,000 | $0 |
| 2016 | $495 | $31,500 | $31,500 | $0 |
| 2015 | $493 | $17,500 | $17,500 | $0 |
| 2014 | $477 | $17,500 | $17,500 | $0 |
Property History
| Date | Event | Price | List to Sale | Price per Sq Ft |
|---|---|---|---|---|
| 06/05/2025 06/05/25 | For Sale | $3,700,000 | -- | $505 / Sq Ft |
Purchase History
| Date | Type | Sale Price | Title Company |
|---|---|---|---|
| Bargain Sale Deed | $300,000 | North American Title | |
| Bargain Sale Deed | $299,900 | Ticor Title Henderson | |
| Bargain Sale Deed | $165,000 | Nevada Title Las Vegas | |
| Quit Claim Deed | $60,000 | First American Title Howard |
Mortgage History
| Date | Status | Loan Amount | Loan Type |
|---|---|---|---|
| Previous Owner | $115,500 | New Conventional |
Source: Las Vegas REALTORS®
MLS Number: 2689858
APN: 125-30-204-012
- 6055 Gabrielle Carol Ct
- 9915 Corbett St
- 6294 Magnifico Cir
- 9760 Arch Canyon Ct
- 5583 Ruffian Rd
- 9575 Bright Angel Way
- 5865 Alice Landing Ct
- 9767 Mosaic Canyon Ct
- 5790 Aspen Falls Cir
- 5855 Boulder Brook Ct
- 5764 Aspen Falls Cir
- 6421 Winecup St
- 10100 Cambridge Brook Ave
- 10086 Mountain Foothills Ave
- 5779 Christian Creek Ct
- 5865 Egan Crest Dr
- 5610 Snowlee Ct
- 5741 N Park St
- 6531 Wild Senna St
- 9860 Mariposa Lily Ave
- 5790 Aspen Falls Cir
- 10486 Mount Mitchell Ct
- 10151 Dorrell Ln
- 6644 Weeping Pine St
- 9174 Brilliant Prairie Ct
- 6709 Kostner St
- 6210 Calm Brook Ct
- 10718 Lilestone Ct
- 10719 Burton Grove Ave
- 10697 W Centennial Pkwy
- 6148 Foxes Dale St
- 9412 Teton Ridge Ave
- 9037 Victor Creek Ave
- 10530 W Hammer Ln
- 5269 Acadia Leaf St
- 10775 Ditchburn Ct
- 9145 Echelon Point Dr
- 6270 Foxes Dale St
- 10511 Blossoming Hills Way
- 6522 Chinatown St
