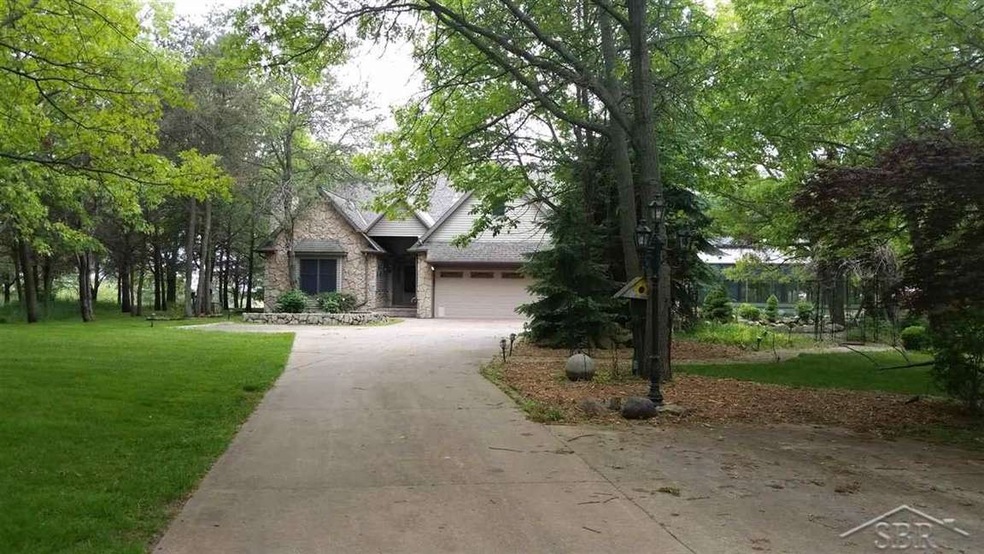
$790,525
- 5 Beds
- 3.5 Baths
- 2,254 Sq Ft
- 4378 Iroquois Dr
- Pigeon, MI
Welcome to Your Waterfront Oasis at Beadle Bay Sub 2!This stunning 5-bedroom, 3.5-bathroom home, nestled along a serene canal with room to dock multiple boats, offers an ideal blend of luxury, comfort, and natural beauty. Located just minutes from the expansive waters of Lake Huron, this 9-year-old gem spans 1722 sqft on the main floor and features an open floorplan with heated floors
Rose Cooper Hagle Real Estate LLC
