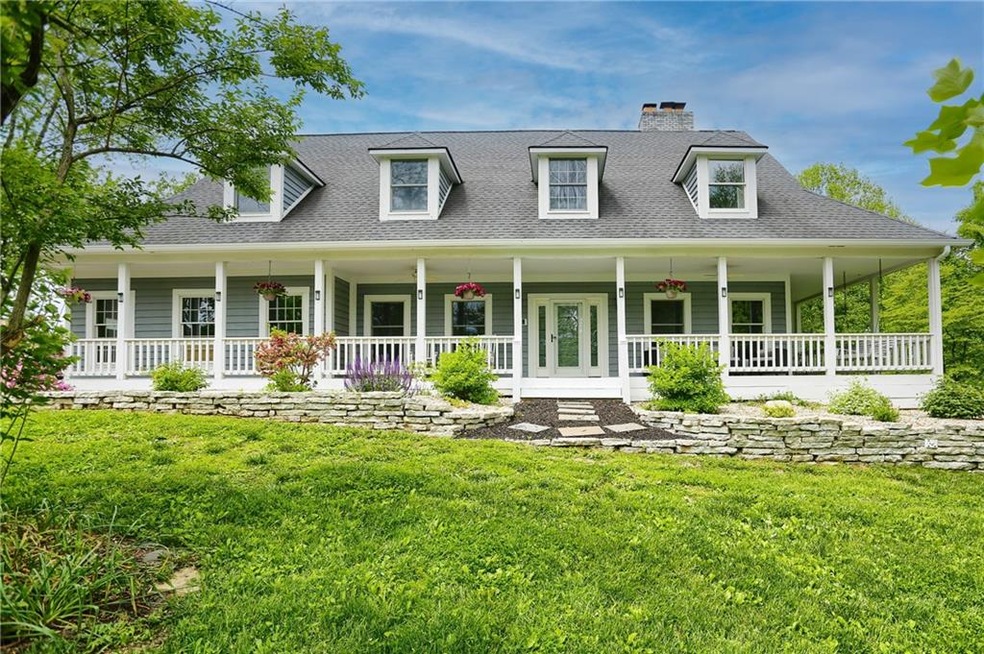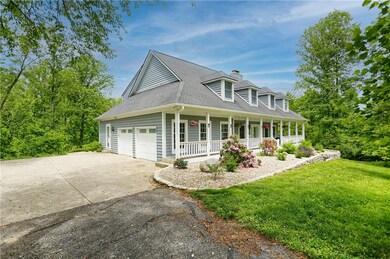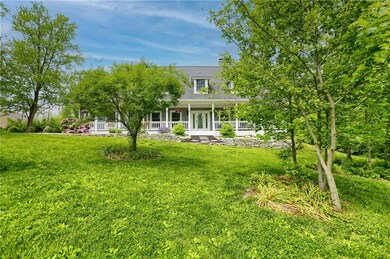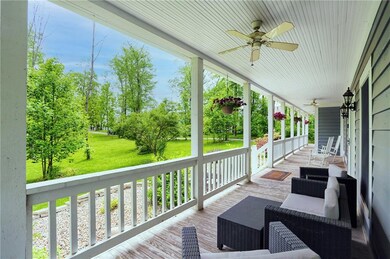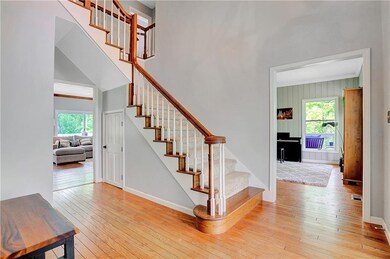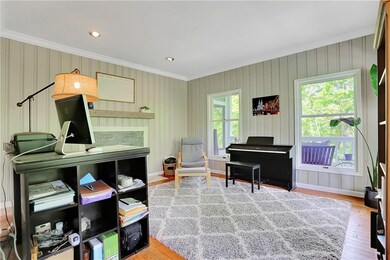
9866 Cumberland Rd Fishers, IN 46037
Hawthorn Hills NeighborhoodHighlights
- Pool House
- 6.1 Acre Lot
- Family Room with Fireplace
- Lantern Road Elementary School Rated A
- Cape Cod Architecture
- Vaulted Ceiling
About This Home
As of August 2021Fantastic opportunity to own a private estate on sprawling 6 acres in Fishers! Estate-like property offering open green space, woods, pool, pool house w/bath, bar & washer/dryer hoop-up, basketball/baseball...the list goes on & on! Beautiful 5bd, 3.5ba custom hm w/charming wrap around porch, hardwood flrs, 3 frpls (1 dual), Spacious & updated kitchen w/bayed breakfast nook, gas cooktop, double ovens...a cook's delight! Huge outbuilding w/tons of storage, garage parking, workshop etc. Updates include: 4 Andersen sliders, 3 entry doors, frplc surround, gutters w/guards, guest ba, WH-2020, sump w/backup-2020, chicken coop, raised garden bed, laundry updated, Amarr garage drs, flower bed w/retaining wall, extensive tree removal & planting!
Last Agent to Sell the Property
CENTURY 21 Scheetz License #RB14018415 Listed on: 06/14/2021

Home Details
Home Type
- Single Family
Est. Annual Taxes
- $7,358
Year Built
- Built in 1989
Lot Details
- 6.1 Acre Lot
- Sprinkler System
Parking
- 4 Car Garage
Home Design
- Cape Cod Architecture
- Traditional Architecture
- Concrete Perimeter Foundation
- Cedar
Interior Spaces
- 2-Story Property
- Sound System
- Woodwork
- Vaulted Ceiling
- Wood Frame Window
- Window Screens
- Family Room with Fireplace
- 3 Fireplaces
- Great Room with Fireplace
- Den with Fireplace
- Wood Flooring
Kitchen
- Double Convection Oven
- Gas Cooktop
- Microwave
- Dishwasher
- Trash Compactor
- Disposal
Bedrooms and Bathrooms
- 5 Bedrooms
Laundry
- Laundry on main level
- Dryer
- Washer
Finished Basement
- Walk-Out Basement
- Basement Fills Entire Space Under The House
Home Security
- Intercom
- Monitored
- Fire and Smoke Detector
Pool
- Pool House
- In Ground Pool
Outdoor Features
- Outbuilding
Utilities
- Central Air
- Geothermal Heating and Cooling
- Heating System Powered By Owned Propane
- Well
- Propane Water Heater
- Septic Tank
Listing and Financial Details
- Assessor Parcel Number 291507000011004005
Ownership History
Purchase Details
Home Financials for this Owner
Home Financials are based on the most recent Mortgage that was taken out on this home.Purchase Details
Home Financials for this Owner
Home Financials are based on the most recent Mortgage that was taken out on this home.Purchase Details
Similar Homes in Fishers, IN
Home Values in the Area
Average Home Value in this Area
Purchase History
| Date | Type | Sale Price | Title Company |
|---|---|---|---|
| Warranty Deed | $8,790 | Dba Dominion Title Services | |
| Trustee Deed | -- | Chicago Title Co Llc | |
| Interfamily Deed Transfer | -- | -- | |
| Interfamily Deed Transfer | -- | -- |
Mortgage History
| Date | Status | Loan Amount | Loan Type |
|---|---|---|---|
| Open | $105,200 | Credit Line Revolving | |
| Open | $600,000 | New Conventional | |
| Previous Owner | $663,300 | New Conventional | |
| Previous Owner | $684,000 | Adjustable Rate Mortgage/ARM |
Property History
| Date | Event | Price | Change | Sq Ft Price |
|---|---|---|---|---|
| 08/27/2021 08/27/21 | Sold | $879,000 | -12.1% | $181 / Sq Ft |
| 07/22/2021 07/22/21 | Pending | -- | -- | -- |
| 06/14/2021 06/14/21 | For Sale | $1,000,000 | +17.0% | $206 / Sq Ft |
| 06/25/2018 06/25/18 | Sold | $855,000 | -2.3% | $170 / Sq Ft |
| 05/04/2018 05/04/18 | Pending | -- | -- | -- |
| 04/13/2018 04/13/18 | For Sale | $874,900 | -- | $174 / Sq Ft |
Tax History Compared to Growth
Tax History
| Year | Tax Paid | Tax Assessment Tax Assessment Total Assessment is a certain percentage of the fair market value that is determined by local assessors to be the total taxable value of land and additions on the property. | Land | Improvement |
|---|---|---|---|---|
| 2024 | $9,367 | $961,300 | $282,300 | $679,000 |
| 2023 | $9,367 | $797,300 | $184,700 | $612,600 |
| 2022 | $9,490 | $753,800 | $184,700 | $569,100 |
| 2021 | $7,674 | $584,800 | $184,700 | $400,100 |
| 2020 | $7,596 | $570,400 | $184,700 | $385,700 |
| 2019 | $7,374 | $552,600 | $184,700 | $367,900 |
| 2018 | $6,977 | $512,300 | $184,700 | $327,600 |
| 2017 | $6,951 | $502,100 | $184,700 | $317,400 |
| 2016 | $6,840 | $495,300 | $184,700 | $310,600 |
| 2014 | $7,294 | $545,500 | $229,900 | $315,600 |
| 2013 | $7,294 | $546,100 | $229,900 | $316,200 |
Agents Affiliated with this Home
-

Seller's Agent in 2021
Sharon Bulmann
CENTURY 21 Scheetz
(317) 507-4436
7 in this area
43 Total Sales
-
A
Seller Co-Listing Agent in 2021
Andrea Hamilton
CENTURY 21 Scheetz
(317) 814-5247
1 in this area
4 Total Sales
-
M
Buyer's Agent in 2021
Michael Espich
F.C. Tucker Company
(317) 292-4552
3 in this area
40 Total Sales
-
A
Seller's Agent in 2018
April Ozlowski
-
B
Buyer's Agent in 2018
Brad Osborne
Chapman-Osborne Legacy Rltrs
Map
Source: MIBOR Broker Listing Cooperative®
MLS Number: 21790678
APN: 29-15-07-000-011.004-005
- 9538 Summer Hollow Dr
- 9825 Covington Blvd
- 9975 Woodstock Way
- 9317 Muir Ln
- 9263 Wadsworth Ct
- 10311 Lakeland Dr
- 9117 Thoreau Ct
- 10025 Northwind Dr
- 10305 Lakeland Dr
- 10381 Beaver Ridge Dr
- 9406 Ridgecreek Ct
- 10518 Greenway Dr
- 8913 Glass Chimney Ln
- 10005 Southwind Dr
- 9532 Pinecreek Dr
- 9744 Overcrest Dr
- 9776 Overcrest Dr
- 10390 Tremont Dr
- 9259 Oak Knoll Ln
- 8812 Glass Chimney Ln
