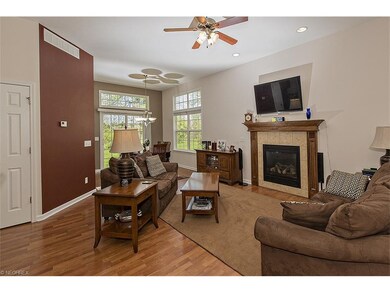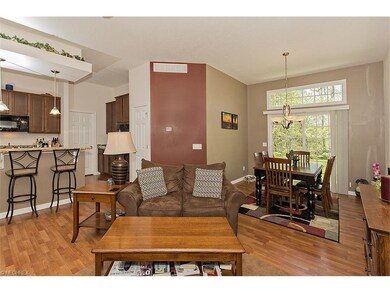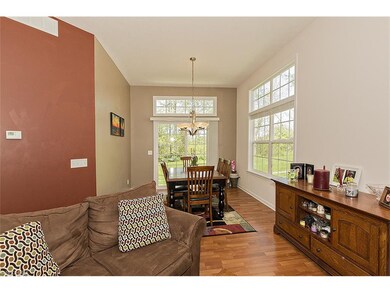
9867 Country Scene Ln Unit 16 Mentor, OH 44060
Highlights
- Medical Services
- View of Trees or Woods
- 1 Fireplace
- Hopkins Elementary School Rated A-
- Wooded Lot
- 2 Car Attached Garage
About This Home
As of September 2018Here it is! 3 bedrooms and 3 full baths! All that you have been looking for in your 7-year young condo: RANCH STYLE, FREE STANDING (very few of these in Lake County) Open floor plan, large finished recreation room (on lower level with full bath) and 2 -car attached garage! The popular split-bedroom floor plan is hard to find. The spacious 16' x 12' Master suite has a tray ceiling, full bath, walk-in closet and double sink in the vanity. The third bedroom has a walk-in closet and could be used as an office, den or TV room. All baths have modern raised vanities. Convenient laundry chute to lower-level laundry room. Patio is outside the dining area and faces the wooded rear yard- invite your friends for the picnics and birthday parties. Nicely decorated and beautifully landscaped! Minutes from I 90 and Rt 2 freeways.
Last Agent to Sell the Property
Berkshire Hathaway HomeServices Professional Realty License #188835 Listed on: 05/16/2016

Home Details
Home Type
- Single Family
Est. Annual Taxes
- $4,249
Year Built
- Built in 2009
Lot Details
- 1,891 Sq Ft Lot
- Street terminates at a dead end
- West Facing Home
- Wooded Lot
HOA Fees
- $132 Monthly HOA Fees
Parking
- 2 Car Attached Garage
Home Design
- Brick Exterior Construction
- Asphalt Roof
- Vinyl Construction Material
Interior Spaces
- 2,592 Sq Ft Home
- 1-Story Property
- 1 Fireplace
- Views of Woods
- Fire and Smoke Detector
Kitchen
- Built-In Oven
- Range
- Microwave
- Dishwasher
- Disposal
Bedrooms and Bathrooms
- 3 Bedrooms
Partially Finished Basement
- Basement Fills Entire Space Under The House
- Sump Pump
Outdoor Features
- Patio
Utilities
- Forced Air Heating and Cooling System
- Heating System Uses Gas
Listing and Financial Details
- Assessor Parcel Number 10-A-028-Z-06-002-0
Community Details
Overview
- Association fees include landscaping, snow removal, trash removal
- Gabriels Edge Condo Ph 01 B Community
Amenities
- Medical Services
- Shops
Recreation
- Community Playground
- Park
Ownership History
Purchase Details
Purchase Details
Home Financials for this Owner
Home Financials are based on the most recent Mortgage that was taken out on this home.Purchase Details
Home Financials for this Owner
Home Financials are based on the most recent Mortgage that was taken out on this home.Purchase Details
Home Financials for this Owner
Home Financials are based on the most recent Mortgage that was taken out on this home.Similar Homes in Mentor, OH
Home Values in the Area
Average Home Value in this Area
Purchase History
| Date | Type | Sale Price | Title Company |
|---|---|---|---|
| Warranty Deed | $126,000 | None Listed On Document | |
| Survivorship Deed | $230,000 | Enterprise Title Agency Inc | |
| Warranty Deed | $223,000 | Chicago Title | |
| Warranty Deed | $233,000 | Erie Title |
Mortgage History
| Date | Status | Loan Amount | Loan Type |
|---|---|---|---|
| Previous Owner | $168,000 | New Conventional | |
| Previous Owner | $211,850 | New Conventional | |
| Previous Owner | $187,000 | Adjustable Rate Mortgage/ARM | |
| Previous Owner | $193,136 | New Conventional |
Property History
| Date | Event | Price | Change | Sq Ft Price |
|---|---|---|---|---|
| 09/14/2018 09/14/18 | Sold | $230,000 | +2.2% | $94 / Sq Ft |
| 08/20/2018 08/20/18 | Pending | -- | -- | -- |
| 08/14/2018 08/14/18 | For Sale | $225,000 | +0.9% | $92 / Sq Ft |
| 07/08/2016 07/08/16 | Sold | $223,000 | -0.9% | $86 / Sq Ft |
| 05/30/2016 05/30/16 | Pending | -- | -- | -- |
| 05/16/2016 05/16/16 | For Sale | $225,000 | -- | $87 / Sq Ft |
Tax History Compared to Growth
Tax History
| Year | Tax Paid | Tax Assessment Tax Assessment Total Assessment is a certain percentage of the fair market value that is determined by local assessors to be the total taxable value of land and additions on the property. | Land | Improvement |
|---|---|---|---|---|
| 2023 | $9,907 | $88,740 | $12,080 | $76,660 |
| 2022 | $4,630 | $88,740 | $12,080 | $76,660 |
| 2021 | $4,587 | $87,610 | $12,080 | $75,530 |
| 2020 | $4,550 | $76,180 | $10,500 | $65,680 |
| 2019 | $4,510 | $76,180 | $10,500 | $65,680 |
| 2018 | $4,499 | $71,880 | $12,250 | $59,630 |
| 2017 | $4,533 | $71,880 | $12,250 | $59,630 |
| 2016 | $4,597 | $71,880 | $12,250 | $59,630 |
| 2015 | $4,207 | $71,880 | $12,250 | $59,630 |
| 2014 | $4,190 | $71,880 | $12,250 | $59,630 |
| 2013 | $4,194 | $71,880 | $12,250 | $59,630 |
Agents Affiliated with this Home
-

Seller's Agent in 2018
Shannon Gerome
Keller Williams Greater Cleveland Northeast
(216) 536-9669
224 Total Sales
-
D
Buyer's Agent in 2018
Darrell Schneider
Century 21 Homestar
(440) 552-8998
4 Total Sales
-

Seller's Agent in 2016
William Flaherty
Berkshire Hathaway HomeServices Professional Realty
(440) 749-4343
120 Total Sales
-

Buyer's Agent in 2016
Michael Warren
Howard Hanna
(440) 667-7046
270 Total Sales
Map
Source: MLS Now
MLS Number: 3809091
APN: 10-A-028-Z-06-002
- 8 Johnnycake Ridge Rd
- 9834 Inverness Ct
- 7152 Rippling Brook Ln Unit L6
- 36 Dorchester Ln
- 7177 Village Dr Unit 7177
- 7154 Village Dr Unit 7154
- 7152 Village Dr Unit 7152
- 7081 Village Dr Unit 7081
- 9910 Knollwood Ridge Dr
- 9840 Johnnycake Ridge Rd
- 7083 Brandywine Dr
- 9613 Trask Trail
- 373 Chesapeake Cove
- 7119 Wayside Dr
- 9715 Johnnycake Ridge Rd
- 543 S Bay Cove
- 53 Wellesly Blvd
- 7456 Blue Ridge Dr
- 448 Scarborough Ln Unit 448
- 107 Hampshire Cove Unit 107






