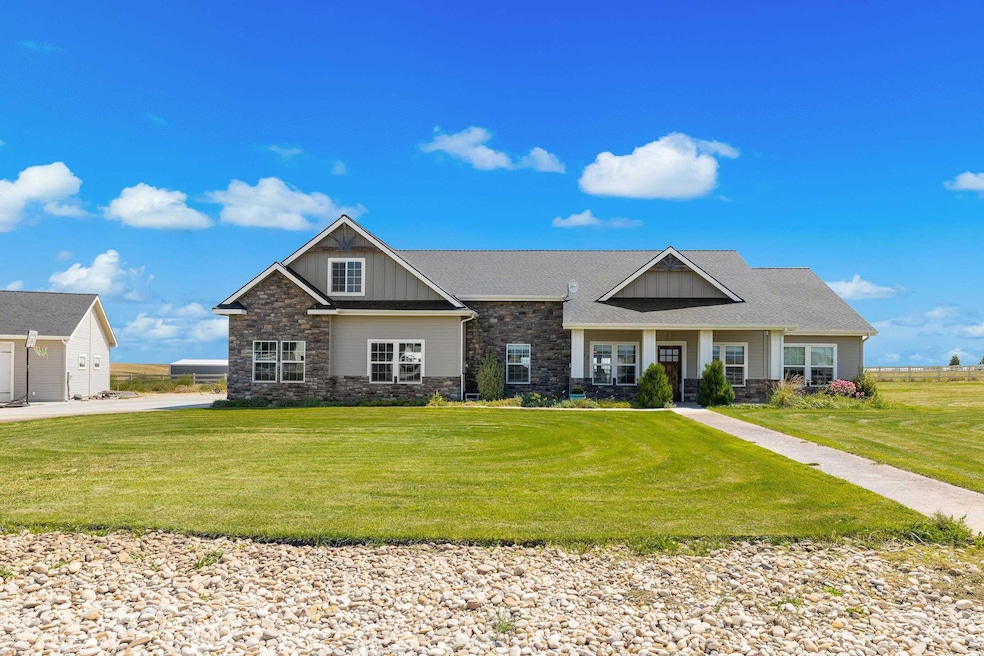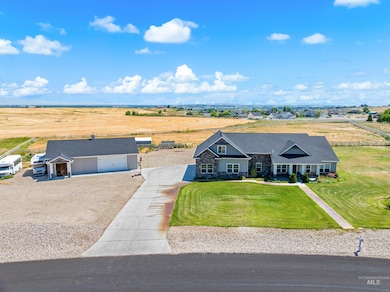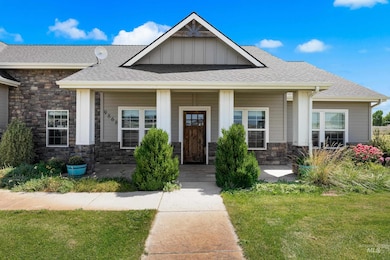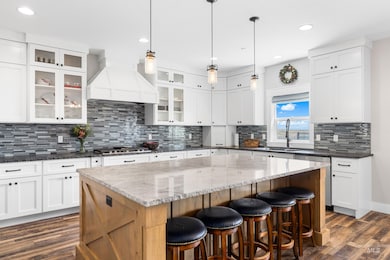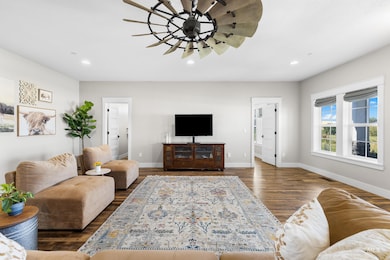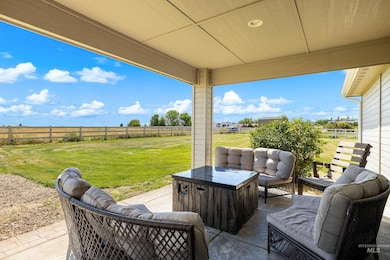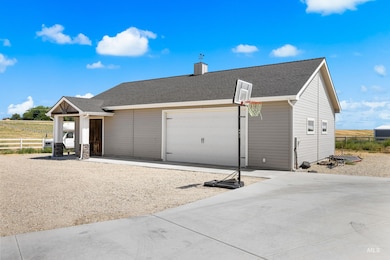Estimated payment $5,708/month
Highlights
- RV Access or Parking
- Loft
- Covered Patio or Porch
- Main Floor Primary Bedroom
- Granite Countertops
- Built-In Double Oven
About This Home
Welcome to a rare opportunity to own a private 3-acre property that perfectly balances modern sophistication with the serenity of country living. Built in 2018, this custom-designed 5-bedroom (4 bedroom + office), 3.5-bath residence offers 2,613 square feet of refined craftsmanship and timeless appeal. As you enter you are greeted by an expansive living spaces bathed in natural light. The gourmet kitchen is the heart of the home — featuring a grand granite island, built-in gas range, double ovens, and stunning custom cabinetry — ideal for both intimate gatherings and grand entertaining. The main-level primary suite is a private sanctuary with dual vanities, a soaking tub, walk-in tile shower, and a spacious dressing closet. Outside, a 30x50 heated and cooled shop with a bathroom and utility sink offers versatile space for a luxury garage, studio, or home office. Enjoy 2 acres of irrigated, fenced pasture with a loafing shed — perfect for horses or hobby livestock — while the covered patio and manicured grounds invite relaxation and outdoor dining. Additional highlights include a central vacuum system, whole-home air filtration, and RV amenities. This exceptional property offers a rare blend of privacy, quality, and convenience — just minutes from Nampa’s best shopping, dining, and wine country. Experience the elevated charm of modern country living at its finest.
Listing Agent
Coldwell Banker Tomlinson Brokerage Phone: 208-336-3393 Listed on: 11/06/2025

Home Details
Home Type
- Single Family
Est. Annual Taxes
- $3,158
Year Built
- Built in 2018
Lot Details
- 3 Acre Lot
- Vinyl Fence
- Sprinkler System
- Garden
HOA Fees
- $58 Monthly HOA Fees
Parking
- 5 Car Attached Garage
- Driveway
- Open Parking
- RV Access or Parking
Home Design
- Frame Construction
- Composition Roof
Interior Spaces
- 2,613 Sq Ft Home
- 2-Story Property
- Family Room
- Loft
- Concrete Flooring
Kitchen
- Breakfast Bar
- Built-In Double Oven
- Built-In Range
- Microwave
- Dishwasher
- Kitchen Island
- Granite Countertops
- Disposal
Bedrooms and Bathrooms
- 5 Bedrooms | 3 Main Level Bedrooms
- Primary Bedroom on Main
- Split Bedroom Floorplan
- En-Suite Primary Bedroom
- Walk-In Closet
- 4 Bathrooms
- Double Vanity
- Soaking Tub
Outdoor Features
- Covered Patio or Porch
- Shop
Schools
- Lake Ridge Elementary School
- South Middle School
- Skyview High School
Farming
- Livestock Fence
Utilities
- Forced Air Heating and Cooling System
- Heating System Uses Propane
- 220 Volts
- Well
- Water Heater
- Water Softener is Owned
- Septic Tank
Listing and Financial Details
- Assessor Parcel Number R3011610400
Map
Home Values in the Area
Average Home Value in this Area
Tax History
| Year | Tax Paid | Tax Assessment Tax Assessment Total Assessment is a certain percentage of the fair market value that is determined by local assessors to be the total taxable value of land and additions on the property. | Land | Improvement |
|---|---|---|---|---|
| 2025 | $2,310 | $957,000 | $319,600 | $637,400 |
| 2024 | $2,310 | $902,200 | $319,600 | $582,600 |
| 2023 | $2,344 | $890,900 | $319,600 | $571,300 |
| 2022 | $3,523 | $1,006,500 | $395,700 | $610,800 |
| 2021 | $3,695 | $715,600 | $180,800 | $534,800 |
| 2020 | $3,675 | $565,100 | $120,000 | $445,100 |
| 2019 | $4,203 | $546,800 | $120,000 | $426,800 |
| 2018 | $920 | $0 | $0 | $0 |
| 2017 | $579 | $0 | $0 | $0 |
| 2016 | $457 | $0 | $0 | $0 |
| 2015 | $379 | $0 | $0 | $0 |
| 2014 | $435 | $40,000 | $40,000 | $0 |
Property History
| Date | Event | Price | List to Sale | Price per Sq Ft | Prior Sale |
|---|---|---|---|---|---|
| 11/06/2025 11/06/25 | For Sale | $1,020,000 | +45.7% | $390 / Sq Ft | |
| 06/30/2020 06/30/20 | Sold | -- | -- | -- | View Prior Sale |
| 06/02/2020 06/02/20 | Pending | -- | -- | -- | |
| 06/02/2020 06/02/20 | For Sale | $699,900 | +833.2% | $268 / Sq Ft | |
| 07/12/2017 07/12/17 | Sold | -- | -- | -- | View Prior Sale |
| 05/17/2017 05/17/17 | Pending | -- | -- | -- | |
| 02/27/2017 02/27/17 | For Sale | $75,000 | -- | -- |
Purchase History
| Date | Type | Sale Price | Title Company |
|---|---|---|---|
| Warranty Deed | -- | Pioneer Title Co | |
| Warranty Deed | -- | First American Title Ins | |
| Warranty Deed | -- | Pioneer Title | |
| Quit Claim Deed | -- | None Available |
Mortgage History
| Date | Status | Loan Amount | Loan Type |
|---|---|---|---|
| Previous Owner | $52,500 | New Conventional |
Source: Intermountain MLS
MLS Number: 98966840
APN: 3011610400
- 0 Lewis Ln Unit 98924576
- 13228 Crescent Dr
- 13388 N Fork Ln
- 12401 Equestrian Way
- 13005 Lake Shore Dr
- 12571 Lake Shore Dr
- 12597 Deer Ridge Trail
- 14080 Coyote Ln
- 14058 Hipwell Dr
- 9266 Crystal Quartz Dr
- 14284 Lewis Ln
- TBD Deer Flat Rd
- 13531 Lake Shore Dr
- 9271 Crystal Quartz Dr
- TBD Locust Ln
- 11171 Pump Rd
- 9853 Salmon Ridge Place
- 10674 Lake Shore Dr
- 9770 Farner Rd
- 9002 Deer Flat
- 1213 W Capstone Dr Unit ID1250649P
- 12401 Rivendell Ct Unit ID1250675P
- 12401 Rivendell Ct Unit ID1250671P
- 1213 Cattail St Unit ID1250619P
- 623 Autumn Place Unit ID1308982P
- 11163 W Silver River Loop Unit ID1308967P
- 1102 Heckathorn Place Unit ID1325699P
- 607 Meadowbrook Dr
- 3173 S Mystic Seaport Ave Unit ID1322138P
- 2631 Sunny Ridge Rd
- 1801-1823 S Juniper St
- 401 E Hawaii Ave
- 634 Driftwood Ln
- 1113-1115 Ivy St
- 1301 E Clipper Dr
- 1121 E Connecticut Ave
- 15335 Stovall Ave
- 1024 13th Ave S Unit A
- 3056 E Columbus River Ct
- 12665 Lignite Dr
