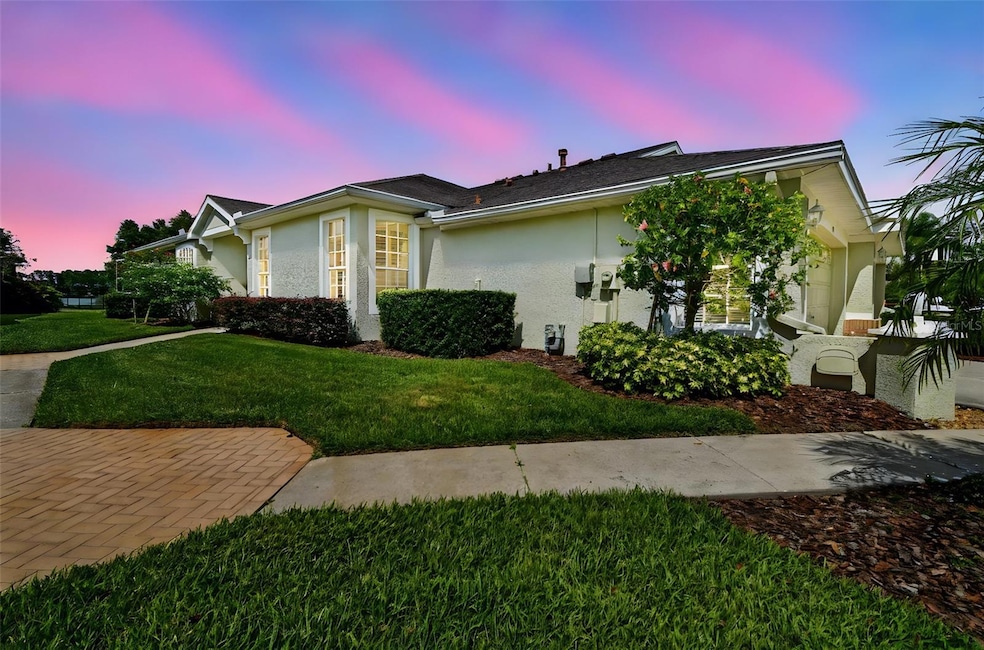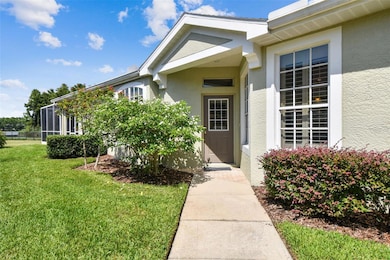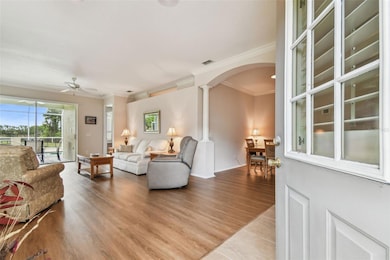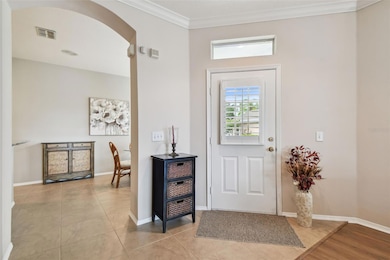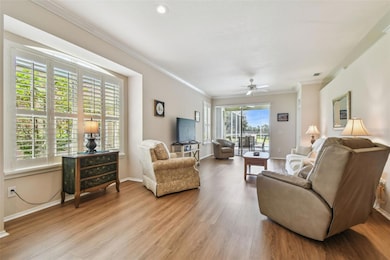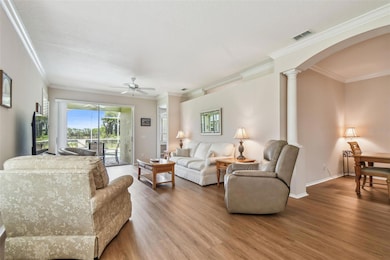
Estimated payment $3,826/month
Highlights
- Very Popular Property
- Lake Front
- Screened Pool
- Westchase Elementary School Rated A-
- Golf Course Community
- Gated Community
About This Home
Under contract-accepting backup offers. Soak up stunning water and conservation views in this bright and sunny 2-bedroom, 2-bathroom villa with a den/office. Meticulously maintained, this former model boasts one of the larger lots in the community, situated directly on a peaceful lake and offering breathtaking sights of an island bird sanctuary. Each evening, witness a captivating spectacle as a diverse array of native Florida birds gracefully roost on the island from the comfort of your spacious screened lanai. The lanai features a pavered deck and a private pool, providing ample space for outdoor dining and poolside relaxation. Added convenience awaits with direct access to the community's overflow parking located directly across the street from the villa for your guests. Stonebridge is a gated community with its own heated pool and additional access to two Olympic-sized pools in West Chase. This spacious villa features a remodeled kitchen with ample cabinet space, granite counter tops, and stainless steel appliances including a gas stove!. The kitchen also has an eat-in dining area lined with windows and a small island for food prep .The open floor plan allows you to interact with guests in the living room from the kitchen, which includes a breakfast bar with seating. There's also a spacious closet pantry and an enclosed laundry area with a newer washer and dryer. Floors through out have been upgraded with luxury vinyl plank flooring and ceramic tile and the walls are freshly painted. All windows are adorned with beautiful Florida plantation shutters. The spacious living room and primary bedroom offer stunning views of the pool area and a tranquil lake/bird sanctuary. The primary bath has a new seamless shower enclosure and connects to a large walk-in closet with custom shelving and drawers. Hot water heater was replaced in 2023 and AC replaced in 2020 . Located in the heart of Westchase, this villa offers easy access to all the amenities you could ever want. Just a short stroll away, you'll find a park, shops, bars, restaurants, a community pool, and tennis and pickle ball courts. And don't miss out on the lively events in quaint Westchase Village, like movie night in the park, the annual Christmas parade, and Easter egg hunt. Tampa international airport is just a 15 minute drive away and citrus park mall only 5 minutes. Bring your golf clubs! Westchase public golf club is a quick 5 minute drive. This truly unique home is nestled in a vibrant and convenient location that will exceed your expectations...
Listing Agent
CHARLES RUTENBERG REALTY INC Brokerage Phone: 866-580-6402 License #698158 Listed on: 07/16/2025

Home Details
Home Type
- Single Family
Est. Annual Taxes
- $4,800
Year Built
- Built in 1996
Lot Details
- 5,288 Sq Ft Lot
- Lake Front
- Near Conservation Area
- South Facing Home
- Mature Landscaping
- Landscaped with Trees
- Property is zoned PD
HOA Fees
Parking
- 2 Car Attached Garage
Property Views
- Lake
- Pond
Home Design
- Patio Home
- Villa
- Slab Foundation
- Shingle Roof
- Block Exterior
Interior Spaces
- 1,544 Sq Ft Home
- 1-Story Property
- Open Floorplan
- Bar
- Ceiling Fan
- Skylights
- Window Treatments
- Great Room
- Den
Kitchen
- Eat-In Kitchen
- Dinette
- Range with Range Hood
- Microwave
- Dishwasher
- Disposal
Flooring
- Engineered Wood
- Brick
- Ceramic Tile
- Luxury Vinyl Tile
Bedrooms and Bathrooms
- 2 Bedrooms
- En-Suite Bathroom
- 2 Full Bathrooms
Laundry
- Laundry Room
- Dryer
- Washer
Home Security
- Security Gate
- In Wall Pest System
- Pest Guard System
Eco-Friendly Details
- Reclaimed Water Irrigation System
Pool
- Screened Pool
- In Ground Pool
- Gunite Pool
- Fence Around Pool
Outdoor Features
- Covered patio or porch
- Rain Gutters
Utilities
- Central Heating and Cooling System
- Heating System Uses Natural Gas
- Gas Water Heater
- High Speed Internet
- Cable TV Available
Listing and Financial Details
- Visit Down Payment Resource Website
- Tax Lot 5
- Assessor Parcel Number U-15-28-17-05I-000000-00005.0
- $875 per year additional tax assessments
Community Details
Overview
- Association fees include pool, maintenance structure, ground maintenance, management
- Alexandria Eugene Association, Phone Number (813) 374-2363
- Visit Association Website
- Westchase Association, Phone Number (813) 926-6404
- Westchase Sec 412 Subdivision
- On-Site Maintenance
- The community has rules related to deed restrictions, allowable golf cart usage in the community
Recreation
- Golf Course Community
- Tennis Courts
- Community Playground
- Community Pool
- Park
Security
- Gated Community
Map
Home Values in the Area
Average Home Value in this Area
Tax History
| Year | Tax Paid | Tax Assessment Tax Assessment Total Assessment is a certain percentage of the fair market value that is determined by local assessors to be the total taxable value of land and additions on the property. | Land | Improvement |
|---|---|---|---|---|
| 2024 | $4,800 | $259,349 | -- | -- |
| 2023 | $4,541 | $251,795 | $0 | $0 |
| 2022 | $4,369 | $244,461 | $0 | $0 |
| 2021 | $4,324 | $237,341 | $0 | $0 |
| 2020 | $4,232 | $234,064 | $0 | $0 |
| 2019 | $4,123 | $228,802 | $0 | $0 |
| 2018 | $4,384 | $224,536 | $0 | $0 |
| 2017 | $3,330 | $211,627 | $0 | $0 |
| 2016 | $3,891 | $164,159 | $0 | $0 |
| 2015 | $3,987 | $163,018 | $0 | $0 |
| 2014 | $3,971 | $161,724 | $0 | $0 |
| 2013 | -- | $159,334 | $0 | $0 |
Property History
| Date | Event | Price | Change | Sq Ft Price |
|---|---|---|---|---|
| 07/20/2025 07/20/25 | Pending | -- | -- | -- |
| 07/16/2025 07/16/25 | For Sale | $539,000 | +68.4% | $349 / Sq Ft |
| 08/17/2018 08/17/18 | Off Market | $320,000 | -- | -- |
| 08/15/2017 08/15/17 | Sold | $320,000 | -3.0% | $207 / Sq Ft |
| 07/16/2017 07/16/17 | Pending | -- | -- | -- |
| 07/07/2017 07/07/17 | For Sale | $329,900 | -- | $214 / Sq Ft |
Purchase History
| Date | Type | Sale Price | Title Company |
|---|---|---|---|
| Interfamily Deed Transfer | -- | Attorney | |
| Warranty Deed | $320,000 | Westchase Title Llc | |
| Warranty Deed | $145,000 | -- |
Mortgage History
| Date | Status | Loan Amount | Loan Type |
|---|---|---|---|
| Previous Owner | $148,600 | Unknown | |
| Previous Owner | $100,000 | Credit Line Revolving | |
| Previous Owner | $142,100 | Fannie Mae Freddie Mac | |
| Previous Owner | $133,000 | Credit Line Revolving | |
| Previous Owner | $137,750 | New Conventional |
Similar Homes in Tampa, FL
Source: Stellar MLS
MLS Number: TB8398447
APN: U-15-28-17-05I-000000-00005.0
- 10409 Lightner Bridge Dr
- 10364 Lightner Bridge Dr
- 11442 Crowned Sparrow Ln
- 10361 Lightner Bridge Dr
- 9715 Royce Dr
- 11519 Crowned Sparrow Ln
- 11521 Crowned Sparrow Ln
- 11526 Crowned Sparrow Ln
- 9237 Fox Sparrow Rd
- 9804 Royce Dr
- 10011 Parley Dr
- 10310 Millport Dr
- 11602 Crowned Sparrow Ln
- 10346 Abbotsford Dr
- 11617 Crowned Sparrow Ln
- 10505 Weybridge Dr
- 10231 Millport Dr
- 10022 New Parke Rd
- 10136 Kingsbridge Ave
- 10112 Downey Ln
