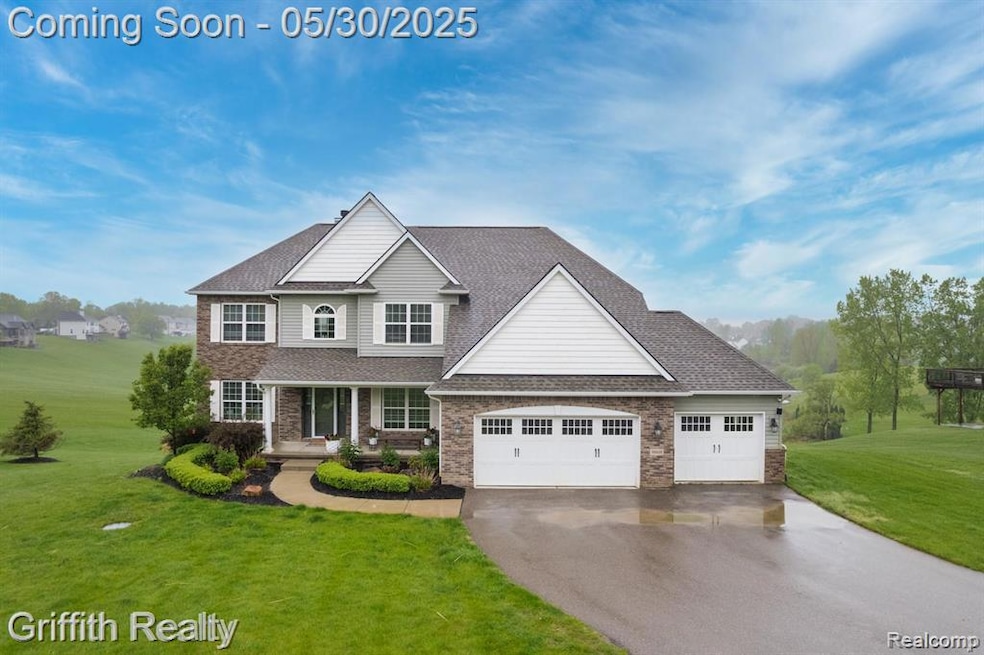Absolutely stunning newer-construction lakefront home on Coulter Lake, thoughtfully designed to maximize breathtaking lake views on a rare acreage setting. 4 Bedrooms, 3.5 bathrooms, and 3177 sf of tastefully appointed living space will welcome you home daily and enhance your quality of life! The heart of the home is the soaring cathedral-ceiling great room, featuring a dramatic wall of windows that frame the sparkling water and a dual-sided natural fireplace that flows seamlessly into the stylish kitchen. The entertainer’s kitchen boasts crisp white cabinetry with custom built-ins, an oversized contrasting island with quartz countertops and bar seating, and premium stainless steel appliances. The spacious primary suite offers two oversized walk-in closets and a luxurious spa-inspired bathroom with a soaking tub, frameless-glass ceramic shower, and dual vanities. Three additional bedrooms include one with an ensuite bath featuring a designer tile shower—perfect for guests. An additional full bath completes the upper level. Step outside to one of two large Trex decks, accessible from either the great room or dining room, and take in the stunning sunrise and sunset views over the lake. The entry level also includes a custom mudroom with built-in lockers & a dog-washing station just off the garage—ideal for active lakefront living. A dedicated home office with French doors offers a quiet and productive space for remote work. The walk-out lower level presents endless potential for a future bedroom, rec room, or entertainment area. Outdoors, enjoy your private oasis with a stamped concrete patio, built-in fire pit, natural fire ring, and your own private beach. Coulter Lake is perfect for kayaking, swimming, fishing, and year-round recreation. Recent updates include: Luxury vinyl plank flooring (2021), New furnace and AC with multi-zone Arzel HVAC system (2023). Generac whole house generator. Located within the award-winning Lake Orion School District. Hot tub excluded.

