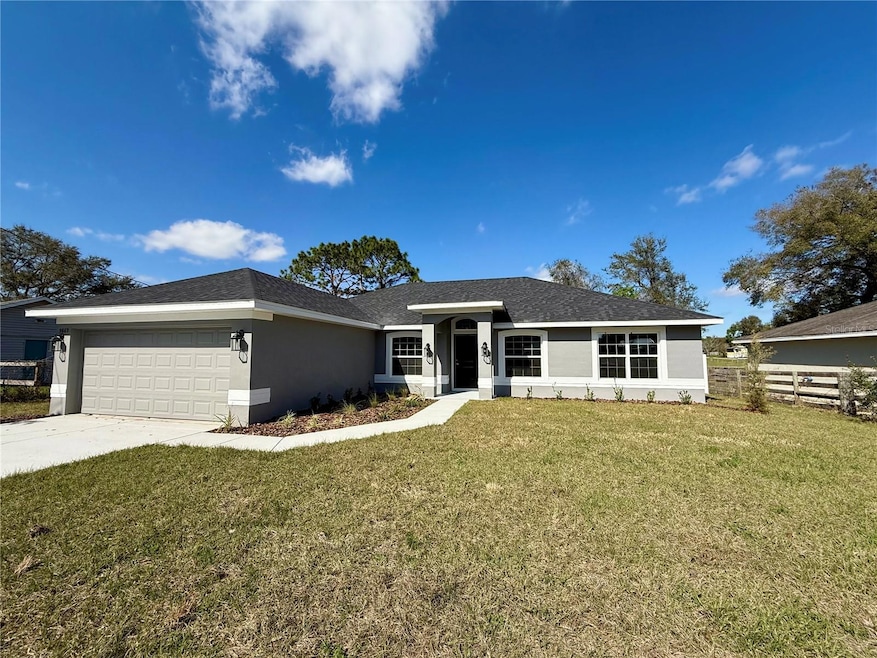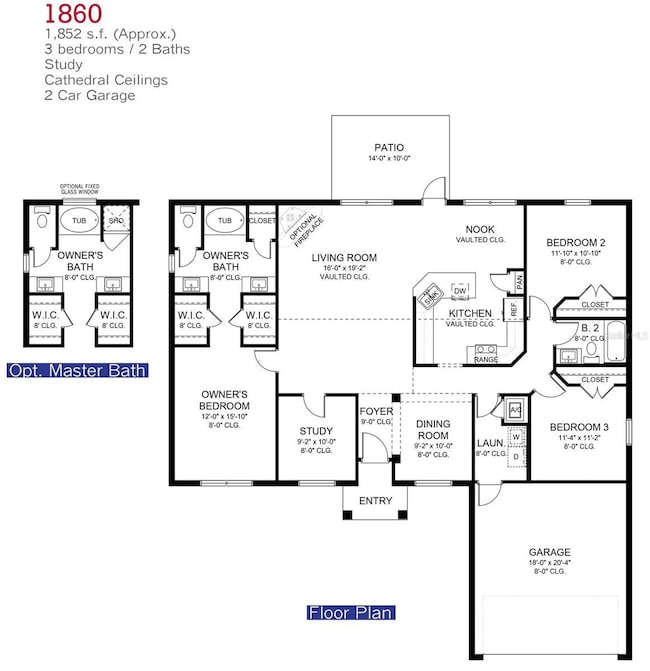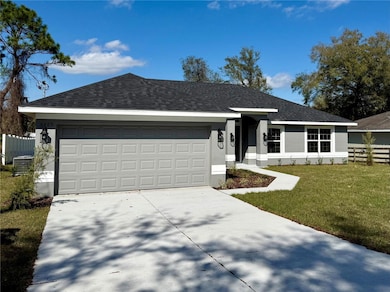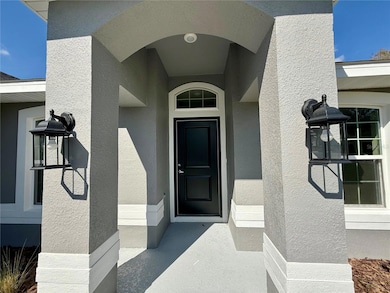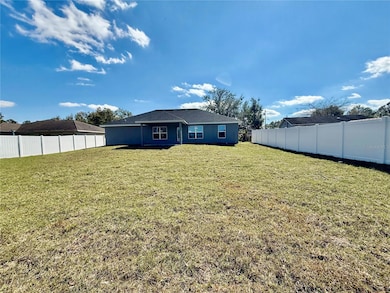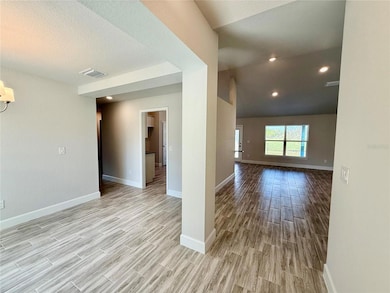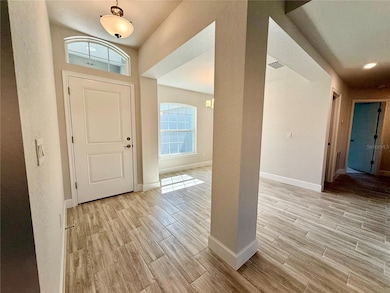9869 SE 157th Ln Summerfield, FL 34491
Estimated payment $1,808/month
Highlights
- New Construction
- Main Floor Primary Bedroom
- No HOA
- Cathedral Ceiling
- Stone Countertops
- 2 Car Attached Garage
About This Home
THIS HOME QUALIFIES FOR A FREE BLINDS AND APPLIANCE PKG PLUS A LOW INTEREST RATE BUYDOWN WHEN BUYER CLOSES WITH A SELLER APPROVED LENDER AND SIGNS A CONTRACT BY 5PM ON 11/29/2025. THE REDUCED PRICE IS A PROMOTIONAL PRICE EFFECTIVE UNTIL 5PM ON OR BEFORE 11/29/2025. Brand New, Move In Ready, Block & Stucco Home. Spacious and OPEN FLOOR PLAN. Perfect for entertaining!!- House has upgraded wood cabinets throughout, stainless appliances, mini-blind inserts in the rear doors to the lanai, GRANITE counters, WOOD LOOK tile in ALL areas (except beds), separate 5' tile shower w/ light in master bath, 14X10 covered lanai, (with no immediate neighbors behind you) and a TAEXX in-wall pest control system. Builder Warranty! Closing costs are paid when using Seller Approved lenders.
Listing Agent
ADAMS HOMES REALTY INC Brokerage Phone: 352-592-7513 License #3501439 Listed on: 11/01/2024

Home Details
Home Type
- Single Family
Est. Annual Taxes
- $325
Year Built
- Built in 2024 | New Construction
Lot Details
- 0.25 Acre Lot
- Lot Dimensions are 75x146
- South Facing Home
- Property is zoned R1
Parking
- 2 Car Attached Garage
Home Design
- Home is estimated to be completed on 3/31/25
- Slab Foundation
- Shingle Roof
- Block Exterior
- Stucco
Interior Spaces
- 1,860 Sq Ft Home
- Cathedral Ceiling
- Living Room
Kitchen
- Cooktop
- Microwave
- Dishwasher
- Stone Countertops
- Solid Wood Cabinet
- Disposal
Flooring
- Carpet
- Ceramic Tile
Bedrooms and Bathrooms
- 3 Bedrooms
- Primary Bedroom on Main
- Split Bedroom Floorplan
- Walk-In Closet
- 2 Full Bathrooms
Laundry
- Laundry Room
- Washer and Electric Dryer Hookup
Home Security
- In Wall Pest System
- Pest Guard System
Outdoor Features
- Exterior Lighting
Utilities
- Central Heating and Cooling System
- Heat Pump System
- Thermostat
- Well
- Electric Water Heater
- Septic Tank
- High Speed Internet
- Phone Available
- Cable TV Available
Community Details
- No Home Owners Association
- Built by Adams Homes
- Orange Blossom Hills Un 06 Subdivision, 1860B Floorplan
Listing and Financial Details
- Visit Down Payment Resource Website
- Legal Lot and Block 24 / 77
- Assessor Parcel Number 4706-077-024
Map
Home Values in the Area
Average Home Value in this Area
Tax History
| Year | Tax Paid | Tax Assessment Tax Assessment Total Assessment is a certain percentage of the fair market value that is determined by local assessors to be the total taxable value of land and additions on the property. | Land | Improvement |
|---|---|---|---|---|
| 2024 | $613 | $21,644 | -- | -- |
| 2023 | $613 | $19,676 | $19,676 | $0 |
| 2022 | $309 | $18,562 | $18,562 | $0 |
| 2021 | $199 | $12,994 | $12,994 | $0 |
| 2020 | $166 | $9,281 | $9,281 | $0 |
| 2019 | $160 | $9,281 | $9,281 | $0 |
| 2018 | $134 | $7,425 | $7,425 | $0 |
| 2017 | $129 | $7,054 | $7,054 | $0 |
| 2016 | $416 | $7,350 | $0 | $0 |
| 2015 | $438 | $6,682 | $0 | $0 |
| 2014 | $433 | $6,682 | $0 | $0 |
Property History
| Date | Event | Price | List to Sale | Price per Sq Ft |
|---|---|---|---|---|
| 10/25/2025 10/25/25 | Price Changed | $337,350 | -0.3% | $181 / Sq Ft |
| 10/13/2025 10/13/25 | Price Changed | $338,350 | -8.1% | $182 / Sq Ft |
| 10/12/2025 10/12/25 | Price Changed | $368,350 | +8.9% | $198 / Sq Ft |
| 09/10/2025 09/10/25 | Price Changed | $338,350 | -8.1% | $182 / Sq Ft |
| 09/08/2025 09/08/25 | Price Changed | $368,350 | +8.2% | $198 / Sq Ft |
| 08/06/2025 08/06/25 | Price Changed | $340,350 | -0.9% | $183 / Sq Ft |
| 06/28/2025 06/28/25 | Price Changed | $343,350 | -0.6% | $185 / Sq Ft |
| 05/21/2025 05/21/25 | Price Changed | $345,350 | -0.9% | $186 / Sq Ft |
| 05/14/2025 05/14/25 | Price Changed | $348,350 | -5.4% | $187 / Sq Ft |
| 05/06/2025 05/06/25 | Price Changed | $368,350 | +5.7% | $198 / Sq Ft |
| 04/05/2025 04/05/25 | Price Changed | $348,350 | -3.6% | $187 / Sq Ft |
| 04/01/2025 04/01/25 | Price Changed | $361,350 | -1.9% | $194 / Sq Ft |
| 04/01/2025 04/01/25 | Price Changed | $368,350 | +1.9% | $198 / Sq Ft |
| 03/06/2025 03/06/25 | Price Changed | $361,350 | -1.9% | $194 / Sq Ft |
| 03/03/2025 03/03/25 | Price Changed | $368,350 | +1.4% | $198 / Sq Ft |
| 01/30/2025 01/30/25 | Price Changed | $363,350 | +1.4% | $195 / Sq Ft |
| 01/15/2025 01/15/25 | Price Changed | $358,350 | +1.1% | $193 / Sq Ft |
| 12/18/2024 12/18/24 | Price Changed | $354,350 | -1.4% | $191 / Sq Ft |
| 12/03/2024 12/03/24 | Price Changed | $359,350 | +2.9% | $193 / Sq Ft |
| 11/01/2024 11/01/24 | Price Changed | $349,350 | -2.8% | $188 / Sq Ft |
| 11/01/2024 11/01/24 | For Sale | $359,350 | -- | $193 / Sq Ft |
Purchase History
| Date | Type | Sale Price | Title Company |
|---|---|---|---|
| Warranty Deed | $30,000 | None Listed On Document | |
| Warranty Deed | $30,000 | None Listed On Document | |
| Warranty Deed | $25,000 | Affiliated Title Of Central Fl | |
| Warranty Deed | $17,000 | Talon Title Services Llc | |
| Interfamily Deed Transfer | $222,800 | -- |
Source: Stellar MLS
MLS Number: OM688776
APN: 4706-077-024
- 15864 SE 98th Terrace
- TBD SE 157th Ln
- 15833 SE 97th Terrace
- 15890 SE 98th Ct
- 0 SE 97 Ave Unit MFRG5100453
- 9946 SE 159th St
- 9808 SE 159th St
- ARIA Plan at Sunset Hills
- HAYDEN Plan at Sunset Hills
- CALI Plan at Sunset Hills
- FREEPORT II Plan at Sunset Hills
- ARCHER II Plan at Sunset Hills
- LAKESIDE Plan at Sunset Hills
- DUNDEE Plan at Sunset Hills
- 15901 SE 101st Cir
- 15907 SE 101st Cir
- 15874 SE 101st Cir
- 15919 SE 101st Cir
- 15880 SE 101st Cir
- 15895 SE 101st Cir
- 10278 SE 161st St
- 9601 SE 155th St
- 15941 SE 89th Terrace
- 11001 SE Sunset Harbor Rd Unit A08
- 16962 SE 94th Sunnybrook Cir
- 8446 SE 156th St
- 8469 SE 161st Place
- 17343 SE 98th Cir
- 9389 SE 174th Loop
- 17746 SE 99th Ave
- 9891 SE 138th Loop
- 17831 SE 96th Ave
- 13572 SE 102nd Ct
- 13635 SE 89th Ave
- 9050 SE 135th Loop
- 17755 SE 85th Ellerbe Ave
- 16152 SE 77th Ct
- 13421 SE 92nd Court Rd
- 1613 Navidad St
- 11930 SE 178th St
