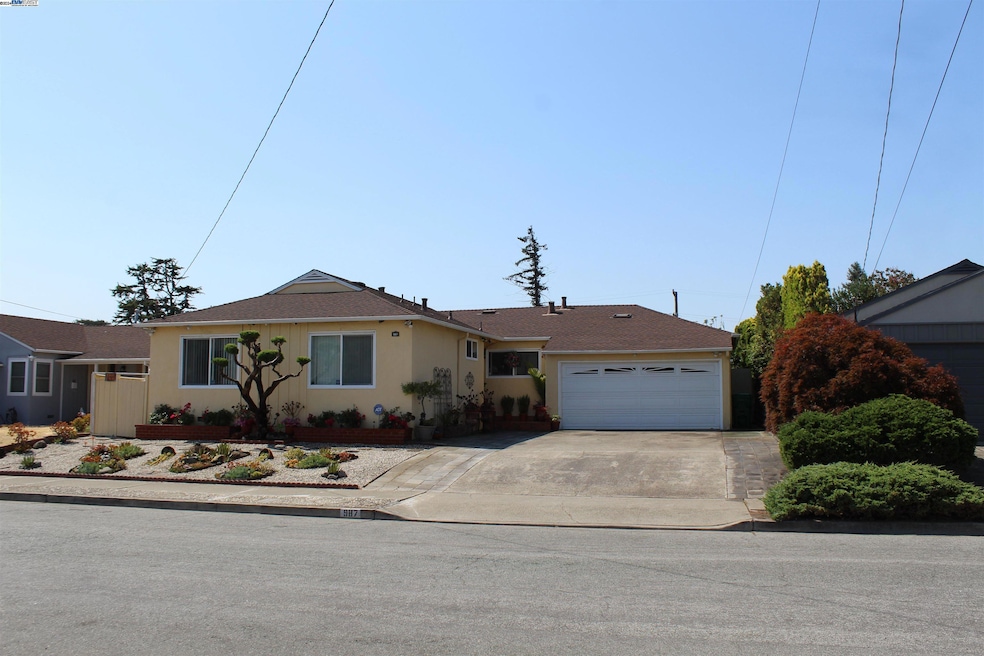
987 Castle St San Leandro, CA 94578
Lower Bal NeighborhoodHighlights
- Contemporary Architecture
- Stone Countertops
- 2 Car Attached Garage
- Wood Flooring
- No HOA
- Breakfast Bar
About This Home
As of May 2025Beautifully well-maintained home located in the Halcyon Foothill neighborhood. A family-friendly neighborhood with great schools! This home features: 3 bedrooms, 1.5 bathrooms, 1,352 square feet of living space, 5,074 sf lot. The front yard captures an amazing landscaping drought tolerant that will simplify maintaining curb appeal. Original hardwood floors throughout, open concept seamlessly flows with living room into a cozy dining area creating a warm and inviting ambience. Kitchen showcases granite countertops, Stainless steel appliances, ample cabinet space and a cozy breakfast bar The back yard is an oasis that awaits you! It has a variety of plants welcoming you to a relaxing atmosphere and is great for entertainment too! Park your vehicles with ease in a 2-car garage and utilize the driveway for 4 additional cars and plenty of off-street parking. The location provides easy access to freeways 580,880, and 238 It is close proximity to Bart, Target, Lucky’s, Banks, 24-Hour Fitness and restaurants.
Last Agent to Sell the Property
Alliance Bay Realty License #01447567 Listed on: 07/22/2024

Home Details
Home Type
- Single Family
Est. Annual Taxes
- $4,811
Year Built
- Built in 1952
Lot Details
- 5,074 Sq Ft Lot
- Back and Front Yard
Parking
- 2 Car Attached Garage
- Garage Door Opener
Home Design
- Contemporary Architecture
- Shingle Roof
- Stucco
Interior Spaces
- 1-Story Property
- Living Room with Fireplace
Kitchen
- Breakfast Bar
- Free-Standing Range
- Dishwasher
- Stone Countertops
Flooring
- Wood
- Tile
Bedrooms and Bathrooms
- 3 Bedrooms
Laundry
- Laundry in Garage
- Dryer
- Washer
Home Security
- Carbon Monoxide Detectors
- Fire and Smoke Detector
Utilities
- No Cooling
- Central Heating
- 220 Volts in Kitchen
- Gas Water Heater
Community Details
- No Home Owners Association
- Bay East Association
- Halcyon Subdivision
Listing and Financial Details
- Assessor Parcel Number 77D148215
Ownership History
Purchase Details
Home Financials for this Owner
Home Financials are based on the most recent Mortgage that was taken out on this home.Similar Homes in San Leandro, CA
Home Values in the Area
Average Home Value in this Area
Purchase History
| Date | Type | Sale Price | Title Company |
|---|---|---|---|
| Grant Deed | $850,000 | Chicago Title |
Mortgage History
| Date | Status | Loan Amount | Loan Type |
|---|---|---|---|
| Open | $637,500 | New Conventional | |
| Previous Owner | $200,000 | Credit Line Revolving | |
| Previous Owner | $125,000 | Credit Line Revolving | |
| Previous Owner | $200,000 | Credit Line Revolving | |
| Previous Owner | $134,595 | Unknown | |
| Previous Owner | $137,000 | Unknown |
Property History
| Date | Event | Price | Change | Sq Ft Price |
|---|---|---|---|---|
| 05/21/2025 05/21/25 | Sold | $860,000 | -1.1% | $636 / Sq Ft |
| 04/03/2025 04/03/25 | Pending | -- | -- | -- |
| 03/18/2025 03/18/25 | Price Changed | $870,000 | +2.4% | $643 / Sq Ft |
| 02/24/2025 02/24/25 | For Sale | $849,999 | 0.0% | $629 / Sq Ft |
| 02/04/2025 02/04/25 | Off Market | $850,000 | -- | -- |
| 09/05/2024 09/05/24 | Sold | $850,000 | +6.4% | $629 / Sq Ft |
| 08/11/2024 08/11/24 | Pending | -- | -- | -- |
| 07/22/2024 07/22/24 | For Sale | $799,000 | -- | $591 / Sq Ft |
Tax History Compared to Growth
Tax History
| Year | Tax Paid | Tax Assessment Tax Assessment Total Assessment is a certain percentage of the fair market value that is determined by local assessors to be the total taxable value of land and additions on the property. | Land | Improvement |
|---|---|---|---|---|
| 2024 | $4,811 | $333,869 | $101,643 | $239,226 |
| 2023 | $4,831 | $334,185 | $99,650 | $234,535 |
| 2022 | $4,677 | $320,633 | $97,696 | $229,937 |
| 2021 | $4,537 | $314,209 | $95,780 | $225,429 |
| 2020 | $4,419 | $317,915 | $94,798 | $223,117 |
| 2019 | $4,277 | $311,683 | $92,940 | $218,743 |
| 2018 | $4,138 | $305,572 | $91,118 | $214,454 |
| 2017 | $4,069 | $299,583 | $89,332 | $210,251 |
| 2016 | $3,848 | $293,709 | $87,580 | $206,129 |
| 2015 | $3,773 | $289,298 | $86,265 | $203,033 |
| 2014 | $3,742 | $283,631 | $84,575 | $199,056 |
Agents Affiliated with this Home
-

Seller's Agent in 2025
Christina Mok
Citadel Real Estate
(415) 828-7211
2 in this area
38 Total Sales
-

Seller Co-Listing Agent in 2025
Yifeng Zhao
Citadel Real Estate
(408) 744-2945
1 in this area
33 Total Sales
-
N
Buyer's Agent in 2025
Non Member Sales
Non Multiple Participant
-

Seller's Agent in 2024
Martin Miramontes
Alliance Bay Realty
(510) 301-6135
1 in this area
25 Total Sales
Map
Source: Bay East Association of REALTORS®
MLS Number: 41067396
APN: 077D-1482-015-00
- 14875 Western Ave
- 14850 Donna St
- 596 Muscari St
- 625 Muscari St
- 617 Sunflower St
- 15205 Hesperian Blvd Unit G
- 14831 Bancroft Ave Unit Space 27
- 626 Hollyhock Dr
- 1203 147th Ave
- 1445 152nd Ave
- 1201 147th Ave Unit D
- 1563 150th Ave
- 14955 Lark St
- 1478 156th Ave
- 1472 Plaza Dr
- 15263 Hesperian Blvd Unit 56
- 455 Lloyd Ave
- 585 Majestic Way Unit 40
- 1231 141st Ave
- 3672 Del Monte Way
