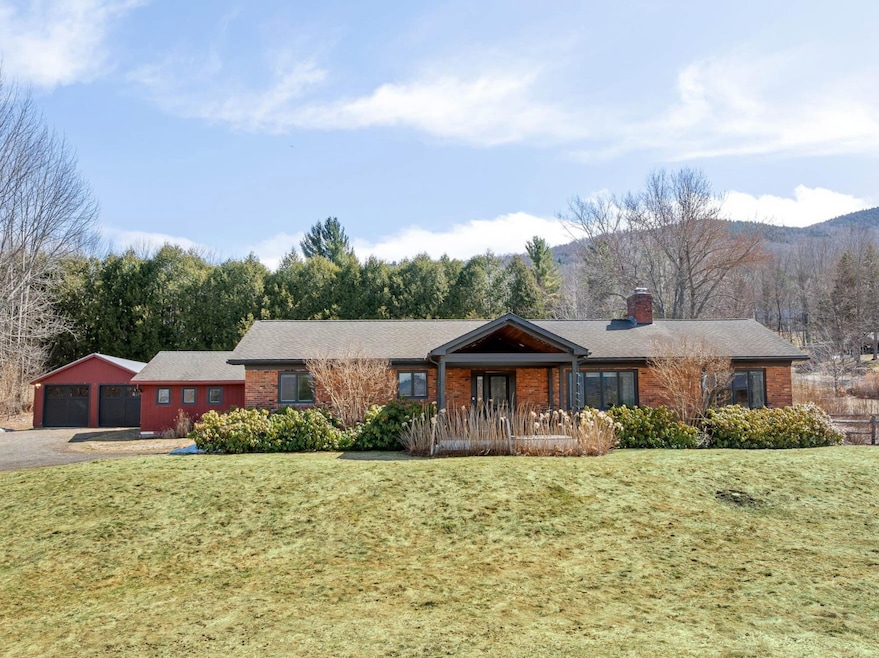
987 Common Rd Waitsfield, VT 05673
Highlights
- Wood Flooring
- Main Floor Bedroom
- Patio
- Waitsfield Elementary School Rated A
- Natural Light
- Accessible Full Bathroom
About This Home
As of August 2025Set on a scenic 1.5 acre corner lot along Common Road -- One of the Mad River Valley's most beloved walking routes --this updated four bedroom , three bath ranch home offers sweeping views of Sugarbush and surrounding farmland. The home features large windows, an open layout, and a cozy wood stove. The partial finished basement adds flexible living space , while the porch and landscaped yard provide the perfect place to relax and take in the views!
Common Road's level terrain and mountain vistas make it a favorite for walkers, bikers and horseback riders.
Just 15 minutes from Sugarbush Resort and Mad River Glen this home is ideal as a full-time residence or a Vermont getaway. A two- car garage offer ample storage for all your gear.
Furniture is negotiable. Showings begin Saturday June 7th
OPEN HOUSE SUNDAY - JUNE 8 from 11am - 1 pm
Last Agent to Sell the Property
KW Vermont-Stowe Brokerage Phone: 802-636-6166 License #082.0129224 Listed on: 06/02/2025

Home Details
Home Type
- Single Family
Est. Annual Taxes
- $4,530
Year Built
- Built in 1968
Lot Details
- 1.5 Acre Lot
- Garden
Parking
- 2 Car Garage
- Gravel Driveway
Home Design
- Concrete Foundation
- Wood Frame Construction
- Shingle Roof
Interior Spaces
- Property has 2 Levels
- Ceiling Fan
- Natural Light
- Combination Kitchen and Dining Room
- Basement
- Interior Basement Entry
Kitchen
- Range Hood
- Dishwasher
- Kitchen Island
- Disposal
Flooring
- Wood
- Carpet
- Tile
Bedrooms and Bathrooms
- 4 Bedrooms
- Main Floor Bedroom
- En-Suite Bathroom
Laundry
- Laundry on main level
- Dryer
- Washer
Accessible Home Design
- Accessible Full Bathroom
- Hard or Low Nap Flooring
Outdoor Features
- Patio
- Outdoor Storage
Schools
- Waitsfield Elementary School
- Harwood Union Middle/High School
- Harwood Union High School
Utilities
- Dehumidifier
- Baseboard Heating
- Radiant Heating System
- Drilled Well
Similar Homes in Waitsfield, VT
Home Values in the Area
Average Home Value in this Area
Property History
| Date | Event | Price | Change | Sq Ft Price |
|---|---|---|---|---|
| 08/06/2025 08/06/25 | Sold | $899,000 | 0.0% | $301 / Sq Ft |
| 06/02/2025 06/02/25 | For Sale | $899,000 | -- | $301 / Sq Ft |
Tax History Compared to Growth
Agents Affiliated with this Home
-
Pamela Ott

Seller's Agent in 2025
Pamela Ott
KW Vermont-Stowe
(802) 636-6166
6 in this area
36 Total Sales
-
Lipkin Audette Team

Buyer's Agent in 2025
Lipkin Audette Team
Coldwell Banker Hickok and Boardman
(802) 846-8800
2 in this area
1,124 Total Sales
Map
Source: PrimeMLS
MLS Number: 5044226
- 1201 Common Rd
- 102 Snowshoe Dr
- 285 Graves Farm Rd
- 786 E Warren Rd
- 10 Hastings Rd Unit 10
- 2000 E Warren Rd
- 56 Bushnell Rd
- 319 Bushnell Rd
- 125 Bridge St
- 46 Farr Ln
- 157 Mehuron Dr
- 80 Carroll Rd
- 5285 Main St
- 3354 E Warren Rd
- 0 Bragg Hill Rd
- 192 Kingsbury Rd
- 954 Butternut Hill Rd Unit D-1
- 000 E Warren Rd
- 1065 Center Fayston Rd
- 1038 Center Fayston Rd






