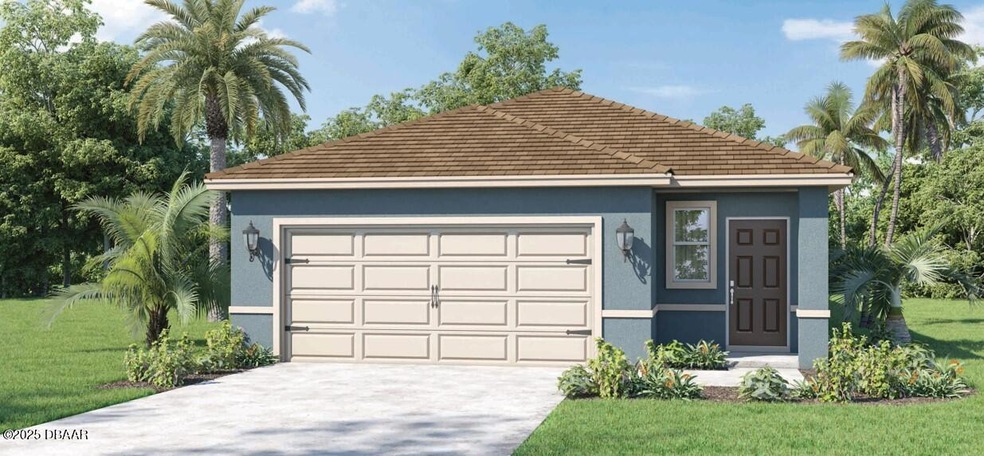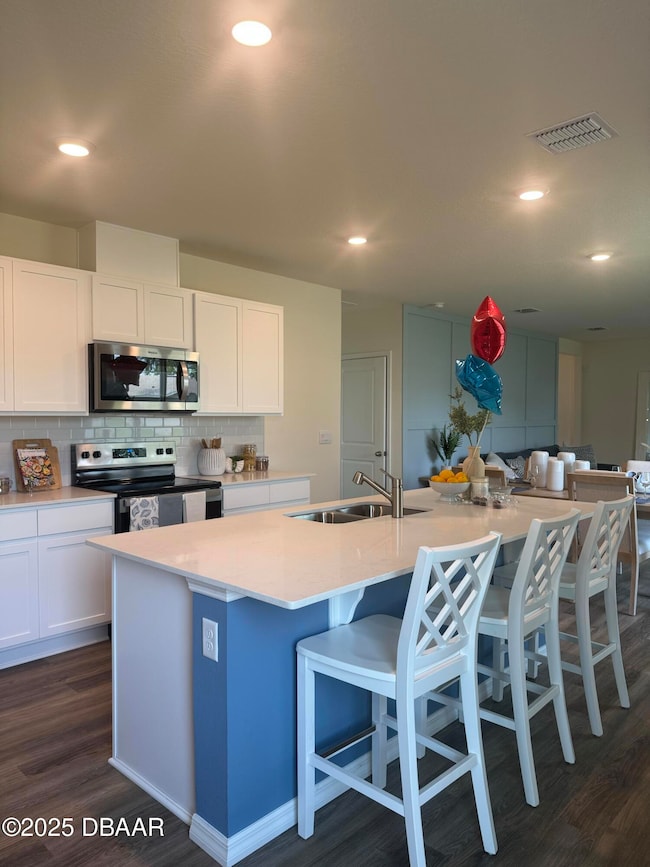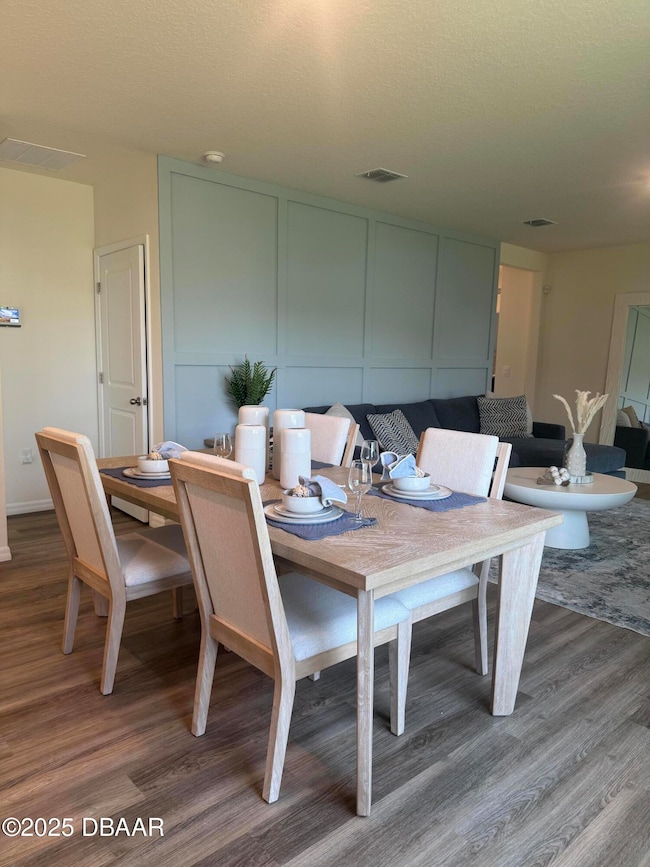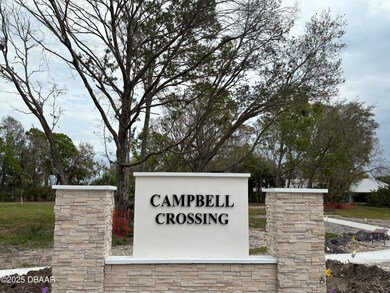
987 Commons Way Port Orange, FL 32129
Highlights
- Home Under Construction
- Open Floorplan
- 2 Car Attached Garage
- Spruce Creek High School Rated A-
- Traditional Architecture
- Walk-In Closet
About This Home
As of July 2025The Harper floorplan offers a 4-bedroom, 2-bathroom home with 1,665 sq ft of living space. Features include granite and tile floors, an open layout, a spacious living room with natural light, a chef's kitchen with granite countertops and stainless steel appliances, and a primary suite with a private ensuite bathroom. This all concrete block construction home also includes smart home technology for control via smart devices. *Photos are of similar model but not that of exact house. Pictures, photographs, colors, features, and sizes are for illustration purposes only and will vary from the homes as built. Home and community information including pricing, included features, terms, availability and amenities are subject to change and prior sale at any time without notice or obligation. Please note that no representations or warranties are made regarding school districts or school assignments; you should conduct your own investigation regarding current and future schools and school boundaries.*
Last Agent to Sell the Property
D R Horton Realty of Central Florida License #472555 Listed on: 06/16/2025

Home Details
Home Type
- Single Family
HOA Fees
- $80 Monthly HOA Fees
Parking
- 2 Car Attached Garage
Home Design
- Home Under Construction
- Traditional Architecture
- Slab Foundation
- Shingle Roof
- Block And Beam Construction
- Stucco
Interior Spaces
- 1,665 Sq Ft Home
- 1-Story Property
- Open Floorplan
- Living Room
- Washer and Electric Dryer Hookup
Kitchen
- Electric Range
- Dishwasher
- Disposal
Flooring
- Carpet
- Vinyl
Bedrooms and Bathrooms
- 4 Bedrooms
- Split Bedroom Floorplan
- Walk-In Closet
- 2 Full Bathrooms
Outdoor Features
- Patio
Utilities
- Central Heating and Cooling System
- Heat Pump System
- Cable TV Available
Community Details
- Not On The List Subdivision
Listing and Financial Details
- Assessor Parcel Number 63-04-10-00-00-50
Similar Homes in the area
Home Values in the Area
Average Home Value in this Area
Property History
| Date | Event | Price | Change | Sq Ft Price |
|---|---|---|---|---|
| 07/11/2025 07/11/25 | Sold | $381,990 | -0.8% | $229 / Sq Ft |
| 06/16/2025 06/16/25 | Price Changed | $385,145 | 0.0% | $231 / Sq Ft |
| 06/16/2025 06/16/25 | For Sale | $385,145 | +0.8% | $231 / Sq Ft |
| 05/25/2025 05/25/25 | Pending | -- | -- | -- |
| 04/28/2025 04/28/25 | For Sale | $381,990 | -- | $229 / Sq Ft |
Tax History Compared to Growth
Agents Affiliated with this Home
-
Paul King
P
Seller's Agent in 2025
Paul King
D R Horton Realty of Central Florida
(407) 519-3940
3 in this area
3,677 Total Sales
-
Karen Nelson
K
Buyer's Agent in 2025
Karen Nelson
Nonmember office
(386) 677-7131
124 in this area
9,511 Total Sales
Map
Source: Daytona Beach Area Association of REALTORS®
MLS Number: 1212691
- 984 Commons Way
- 980 Commons Way
- 978 Commons Way
- 986 Commons Way
- 988 Commons Way
- 976 Commons Way
- 982 Commons Way
- 999 Commons Way
- 887 Sugar House Ct
- 918 McDonald Rd
- 2972 Lantern Dr
- 894 Quarters Ct
- 2970 Lantern Dr
- 855 Sugar House Dr
- 874 Quarters Ct
- 3484 Country Walk Dr
- 2953 Wild Pecan Ct
- 128 Spinnaker Cir
- 790 Biro Dr
- 834 Sugar House Dr



