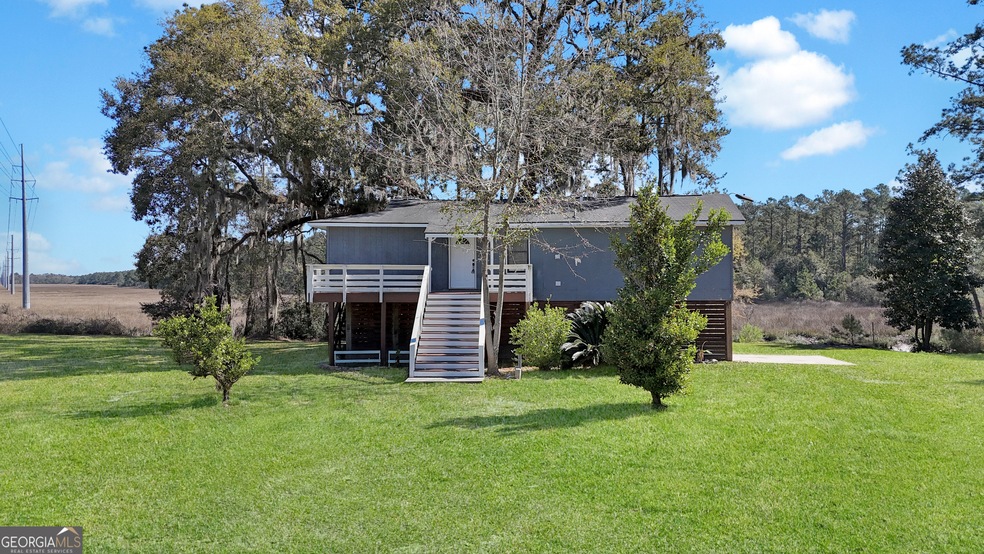
987 E 1st St Midway, GA 31320
Highlights
- No HOA
- Stainless Steel Appliances
- Central Heating and Cooling System
- Den
- Laundry Room
- Ceiling Fan
About This Home
As of May 2025WELCOME HOME to your coastal dream! Nestled at the end of a dirt road, offering the privacy you're looking for! This river home sits on stilts, offers a open floor plan, 2 bedrooms and 1 large full bath. Master bed room was once 2 bedrooms, combined to make a large master suite. Updated kitchen and bathroom! Kitchen features new appliances, a granite sink and a bay window looking into the large yard. Bathroom has been fully updated. Welcoming front porch and a large back porch the length of the home that overlooks the tidal canal that branches off the Jericho River! Under the home was previously used as a workshop, has potential to be converted into whatever you could imagine! It includes a full bath/laundry. Large front and back yard, floating dock accompanied with platformed entertainment area. Schedule your showing today!
Last Buyer's Agent
No Sales Agent
Non-Mls Company License #0
Home Details
Home Type
- Single Family
Est. Annual Taxes
- $2,363
Year Built
- Built in 1979 | Remodeled
Lot Details
- 0.68 Acre Lot
Parking
- Parking Pad
Home Design
- Wood Siding
Interior Spaces
- 2-Story Property
- Ceiling Fan
- Family Room
- Den
Kitchen
- Convection Oven
- Cooktop
- Ice Maker
- Dishwasher
- Stainless Steel Appliances
Bedrooms and Bathrooms
- 2 Bedrooms
- Bathtub Includes Tile Surround
Laundry
- Laundry Room
- Dryer
- Washer
Schools
- Liberty Elementary School
- Lewis Frasier Middle School
- Liberty County High School
Utilities
- Central Heating and Cooling System
- Electric Water Heater
- Septic Tank
Community Details
- No Home Owners Association
- High-Rise Condominium
Map
Home Values in the Area
Average Home Value in this Area
Property History
| Date | Event | Price | Change | Sq Ft Price |
|---|---|---|---|---|
| 05/02/2025 05/02/25 | Sold | $250,000 | -15.5% | $130 / Sq Ft |
| 03/30/2025 03/30/25 | Pending | -- | -- | -- |
| 03/12/2025 03/12/25 | Price Changed | $295,999 | -4.2% | $154 / Sq Ft |
| 02/12/2025 02/12/25 | For Sale | $309,000 | -- | $161 / Sq Ft |
Tax History
| Year | Tax Paid | Tax Assessment Tax Assessment Total Assessment is a certain percentage of the fair market value that is determined by local assessors to be the total taxable value of land and additions on the property. | Land | Improvement |
|---|---|---|---|---|
| 2024 | $2,715 | $61,491 | $21,527 | $39,964 |
| 2023 | $2,715 | $55,964 | $21,527 | $34,437 |
| 2022 | $2,101 | $50,070 | $21,527 | $28,543 |
| 2021 | $1,607 | $37,389 | $11,630 | $25,759 |
| 2020 | $1,604 | $37,397 | $11,630 | $25,767 |
| 2019 | $1,580 | $37,748 | $11,630 | $26,118 |
| 2018 | $1,029 | $28,348 | $11,344 | $17,004 |
| 2017 | $942 | $28,610 | $11,344 | $17,266 |
| 2016 | $1,164 | $34,018 | $17,324 | $16,694 |
| 2015 | $1,090 | $34,018 | $17,324 | $16,694 |
| 2014 | $1,090 | $31,564 | $10,402 | $21,163 |
| 2013 | -- | $29,522 | $10,401 | $19,120 |
Mortgage History
| Date | Status | Loan Amount | Loan Type |
|---|---|---|---|
| Open | $99,900 | New Conventional | |
| Closed | $99,900 | New Conventional | |
| Previous Owner | $93,000 | New Conventional | |
| Previous Owner | $136,000 | New Conventional | |
| Previous Owner | $112,100 | New Conventional |
Deed History
| Date | Type | Sale Price | Title Company |
|---|---|---|---|
| Warranty Deed | -- | -- | |
| Warranty Deed | $119,900 | -- | |
| Deed | $81,573 | -- | |
| Deed | $118,000 | -- | |
| Deed | $30,000 | -- | |
| Deed | $95,000 | -- | |
| Deed | $83,500 | -- |
Similar Homes in Midway, GA
Source: Georgia MLS
MLS Number: 10459667
APN: 280C-130
- 860 E 1st St
- 167 Thomas
- 777 E 1st St
- 271 Priscilla Dr
- 55 Jericho Marsh Rd
- 237 W 1st St
- 96 Island Dr
- 0 Isle of Wight Rd Unit 329857
- 337 Island Dr
- 1 Clark St
- Lot 58 Jerico Marsh Rd
- Lot 26 Jerico Marsh Rd
- 74 Main St
- 0 Carlyene Dr Unit 160391
- 162 E 1st St
- 150 E 1st St
- 514 W 1st St
- Lots 76 and 77 Clark St
- 159 E 1st St
