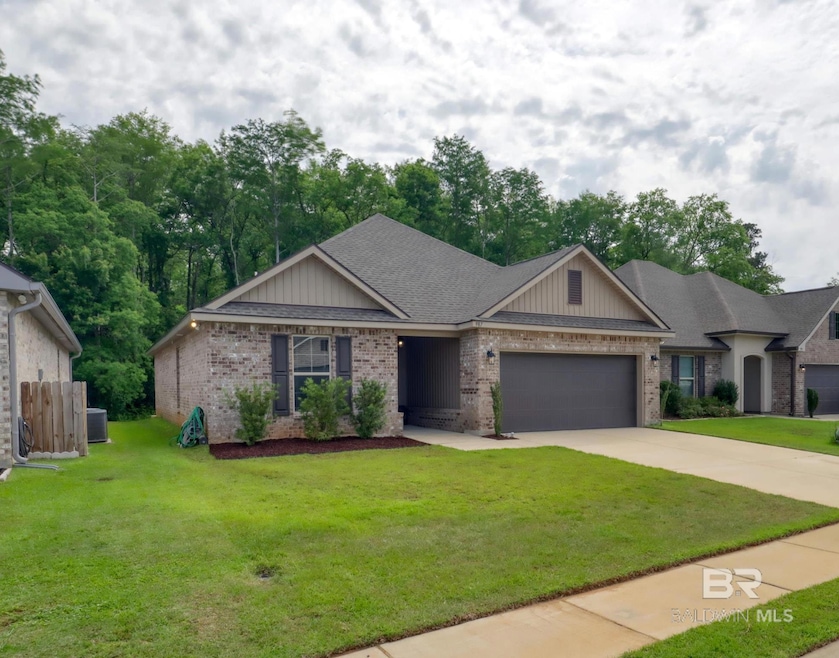Estimated payment $1,931/month
Highlights
- Traditional Architecture
- Covered Patio or Porch
- Interior Lot
- Mud Room
- Walk-In Pantry
- Brick or Stone Mason
About This Home
LABOR DAY SPECIAL: Seller is offering $5,000 towards buyer's closing costs with acceptable offer until September 7th! Better then new construction! You will not find a new construction home that backs up to the woods for this price. This one does. Private back porch with extended concrete patio and the view of the trees, birds and bees! Welcome to Cypress Gates. This home was built by DSLD Homes! This beautifully crafted 3-bedroom, 2-bathroom home showcases an open and split floorplan with charming brick lasting curb appeal. Thoughtfully upgraded with luxury vinyl plank flooring (carpet in bedrooms), upgraded granite countertops, cabinet hardware, and window blinds, this home offers a perfect blend of style and functionality. The master suite features a tray ceiling, double vanity, garden tub, separate shower, and a walk-in closet that conveniently connects to the laundry room. Additional highlights include a mud room with boot bench, spacious kitchen island, walk-in pantry, and a covered rear patio—ideal for entertaining. Enjoy elegant touches such as recessed lighting, undermount sinks, and Venetian bronze plumbing fixtures. Perfectly located close to schools, grocery stores, restaurants, OWA, downtown Foley, Graham Creek Preserve. Buyer to verify all information during due diligence.
Listing Agent
Bellator Real Estate LLC Gulf Brokerage Phone: 251-752-2226 Listed on: 04/30/2025
Home Details
Home Type
- Single Family
Est. Annual Taxes
- $1,798
Year Built
- Built in 2021
Lot Details
- 5,097 Sq Ft Lot
- Lot Dimensions are 50 x 101.5
- Interior Lot
HOA Fees
- $38 Monthly HOA Fees
Home Design
- Traditional Architecture
- Brick or Stone Mason
- Slab Foundation
- Composition Roof
Interior Spaces
- 1,701 Sq Ft Home
- 1-Story Property
- Ceiling Fan
- Recessed Lighting
- Mud Room
- Carpet
- Termite Clearance
- Laundry Room
Kitchen
- Walk-In Pantry
- Electric Range
- Microwave
- Dishwasher
Bedrooms and Bathrooms
- 3 Bedrooms
- Split Bedroom Floorplan
- 2 Full Bathrooms
- Soaking Tub
Parking
- Garage
- Automatic Garage Door Opener
Outdoor Features
- Covered Patio or Porch
Schools
- Foley Elementary School
- Foley Middle School
- Foley High School
Utilities
- Central Heating
- Underground Utilities
Community Details
- Association fees include common area insurance, ground maintenance, taxes-common area
Listing and Financial Details
- Legal Lot and Block 134 / 134
- Assessor Parcel Number 5404203000003.115
Map
Home Values in the Area
Average Home Value in this Area
Tax History
| Year | Tax Paid | Tax Assessment Tax Assessment Total Assessment is a certain percentage of the fair market value that is determined by local assessors to be the total taxable value of land and additions on the property. | Land | Improvement |
|---|---|---|---|---|
| 2024 | $1,798 | $54,480 | $6,300 | $48,180 |
| 2023 | $1,843 | $55,840 | $7,440 | $48,400 |
| 2022 | $781 | $23,680 | $0 | $0 |
| 2021 | $145 | $7,660 | $0 | $0 |
| 2020 | $60 | $1,820 | $0 | $0 |
Property History
| Date | Event | Price | Change | Sq Ft Price |
|---|---|---|---|---|
| 07/02/2025 07/02/25 | Price Changed | $330,000 | -1.2% | $194 / Sq Ft |
| 06/11/2025 06/11/25 | Price Changed | $334,000 | -0.3% | $196 / Sq Ft |
| 05/21/2025 05/21/25 | Price Changed | $335,000 | -1.5% | $197 / Sq Ft |
| 04/30/2025 04/30/25 | For Sale | $340,000 | +45.6% | $200 / Sq Ft |
| 10/05/2021 10/05/21 | Sold | $233,490 | 0.0% | $142 / Sq Ft |
| 09/23/2021 09/23/21 | Pending | -- | -- | -- |
| 09/23/2021 09/23/21 | For Sale | $233,490 | -- | $142 / Sq Ft |
Purchase History
| Date | Type | Sale Price | Title Company |
|---|---|---|---|
| Warranty Deed | $233,490 | None Available |
Mortgage History
| Date | Status | Loan Amount | Loan Type |
|---|---|---|---|
| Open | $175,117 | New Conventional |
Source: Baldwin REALTORS®
MLS Number: 378337
APN: 54-04-20-3-000-003.115
- 1251 Surrey Loop
- 1234 Surrey Loop
- 1549 Majesty Loop
- 919 N Hickory St
- 13125 Dale Ln Unit A-PT
- 1464 Surrey Loop
- 1468 Surrey Loop
- 1476 Surrey Loop
- 1502 Majesty Loop
- 620 W Marigold Ave
- 1483 Majesty Loop
- 513 W Begonia Ave Unit 5-6
- 1439 Majesty Loop
- 522 W Amanda Ave
- 413 W Persimmon Ave
- 515 Marigold Ave
- CALLAWAY Plan at Marigold
- SULLIVAN Plan at Marigold
- 409 W Camphor Ave
- 511 W Marigold Ave
- 1468 Surrey Loop
- 503 W Ariel Ave
- 1307 Cater Lee Way
- 1343 Cater Lee Way
- 114 S Elm St
- 1101 W Laurel Ave Unit 1101-I
- 307 Amberlee Ct
- 416 W Pedigo Ave
- 1056 Stella Rd
- 12711 Westbrook Dr Unit B
- 701 S Juniper St
- 1205 Sweet Laurel St
- 1492 Fenton Cir
- 13720 Shea Cir
- 13792 Shea Cir
- 501 S Greentree Ln
- 500 S Greentree Ln
- 679 E Michigan Ave
- 904 Shagbark Rd
- 1322 Allier Cir







