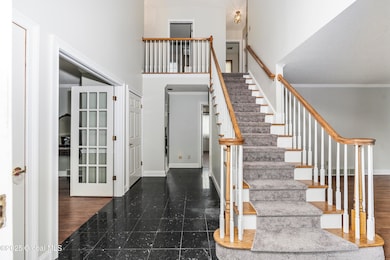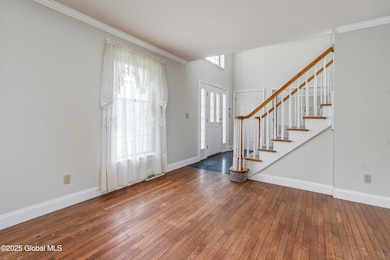
987 Grooms Rd Rexford, NY 12148
Estimated payment $5,465/month
Highlights
- Above Ground Pool
- Second Garage
- 2.3 Acre Lot
- Craig Elementary School Rated A-
- Golf Course View
- Colonial Architecture
About This Home
Nestled in the heart of Niskayuna w/LOW Saratoga taxes, this stunning 5-bed, 3.5-bath brick estate offers over 4,000sqft of luxurious living on serene, estate-like setting. Backing up to the Mohawk River Country Club, this private oasis promises breathtaking views & endless possibilities for outdoor entertaining.
Multi-Generational Living? No Problem!
Thoughtfully designed w/an elevator (easily removed if desired)& fully finished basement featuring bedrooms, full bathroom & even a second kitchen—perfect for extended family, in-laws, or hosting guests!
Step outside & relax on two expansive rear decks—the perfect spot to take in the beauty of your private 7+ acres of potential (including two additional lots available for purchase!).
Don't miss your chance to own this rare gem!
Listing Agent
Howard Hanna Capital Inc License #10401358419 Listed on: 06/02/2025

Home Details
Home Type
- Single Family
Est. Annual Taxes
- $15,805
Year Built
- Built in 1988 | Remodeled
Lot Details
- 2.3 Acre Lot
- Landscaped
- Private Lot
- Secluded Lot
- Front Yard Sprinklers
- Cleared Lot
- Wooded Lot
- Garden
Parking
- 4 Car Attached Garage
- Second Garage
- Garage Door Opener
- Driveway
Property Views
- Golf Course
- Woods
- Garden
Home Design
- Colonial Architecture
- Traditional Architecture
- Brick Exterior Construction
- Asphalt
Interior Spaces
- 3-Story Property
- Elevator
- Central Vacuum
- Built-In Features
- Chair Railings
- Crown Molding
- Cathedral Ceiling
- 1 Fireplace
- Double Pane Windows
- ENERGY STAR Qualified Windows
- Display Windows
- French Doors
- Sliding Doors
- ENERGY STAR Qualified Doors
- Entrance Foyer
- Great Room
- Family Room
- Living Room
- Dining Room
- Home Office
- Game Room
Kitchen
- Eat-In Kitchen
- Oven
- Down Draft Cooktop
- Microwave
- ENERGY STAR Qualified Dishwasher
- Stone Countertops
Flooring
- Wood
- Carpet
- Marble
- Ceramic Tile
Bedrooms and Bathrooms
- 5 Bedrooms
- Primary bedroom located on second floor
- Walk-In Closet
- Bathroom on Main Level
- Ceramic Tile in Bathrooms
Laundry
- Laundry Room
- Laundry on main level
- Washer and Dryer Hookup
Finished Basement
- Heated Basement
- Basement Fills Entire Space Under The House
- Interior Basement Entry
- Sump Pump
- Apartment Living Space in Basement
- Finished Basement Bathroom
Home Security
- Carbon Monoxide Detectors
- Fire and Smoke Detector
Accessible Home Design
- Accessible Kitchen
- Accessible Hallway
- Wheelchair Adaptable
- Chairlift
- Accessible Approach with Ramp
Outdoor Features
- Above Ground Pool
- Deck
- Covered patio or porch
- Exterior Lighting
- Shed
- Pergola
Schools
- Craig Elementary School
- Niskayuna High School
Utilities
- Dehumidifier
- Forced Air Heating and Cooling System
- 200+ Amp Service
- Septic Tank
- High Speed Internet
Community Details
- No Home Owners Association
Listing and Financial Details
- Legal Lot and Block 22.051 / 1
- Assessor Parcel Number 412400 275.-1-22.51
Map
Home Values in the Area
Average Home Value in this Area
Tax History
| Year | Tax Paid | Tax Assessment Tax Assessment Total Assessment is a certain percentage of the fair market value that is determined by local assessors to be the total taxable value of land and additions on the property. | Land | Improvement |
|---|---|---|---|---|
| 2024 | $18,250 | $267,600 | $43,900 | $223,700 |
| 2023 | $18,282 | $267,600 | $43,900 | $223,700 |
| 2022 | $13,180 | $267,600 | $43,900 | $223,700 |
| 2021 | $15,896 | $267,600 | $43,900 | $223,700 |
| 2020 | $12,809 | $267,600 | $43,900 | $223,700 |
| 2018 | $2,271 | $267,600 | $43,900 | $223,700 |
| 2017 | $2,235 | $267,600 | $43,900 | $223,700 |
| 2016 | $2,221 | $267,600 | $43,900 | $223,700 |
Property History
| Date | Event | Price | Change | Sq Ft Price |
|---|---|---|---|---|
| 07/09/2025 07/09/25 | For Sale | $849,000 | +13.4% | $285 / Sq Ft |
| 07/08/2025 07/08/25 | Price Changed | $749,000 | -6.3% | $252 / Sq Ft |
| 06/02/2025 06/02/25 | For Sale | $799,000 | -- | $268 / Sq Ft |
Similar Homes in the area
Source: Global MLS
MLS Number: 202518669
APN: 412400-275-000-0001-022-051-0000
- 13 Appleton Rd
- 10 Maria Ct
- 16 Maria Ct
- 39 East St
- 727 Riverview Rd
- 713 Riverview Rd
- 15 Mclane St
- 118 Appleton Rd
- 20 Espen Place
- 1643 Route 146
- 10 Espen Place
- 4 Bergen Place
- 6 Bergen Place
- 10 Bergen Place
- 16 Bergen Place
- 1 Rivercrest Dr
- 1 Bergen Place
- 2358 St Joseph Dr
- 75 Blue Jay Way
- 2544 Aqueduct Rd
- 5 Ledge Dr
- 2 Rivers Run Dr
- 301 Connor Ct
- 1515 Hillside Ave
- 1187 Hillside Ave
- 2150 Rosa Rd
- 1455 Dorwaldt Blvd
- 1275 Gerling St
- 1365 van Antwerp Rd
- 540 Northend Dr Unit 4202
- 540 Northend Dr Unit 2203
- 540 Northend Dr Unit 3210
- 4 W Wind Way
- 821 Salina St
- 11-21 Ashdown Rd Unit 19B
- 1257 Glenwood Blvd
- 901 Nott St Unit 2
- 1144 Glenwood Blvd
- 1584 van Vranken Ave
- 1584 van Vranken Ave






