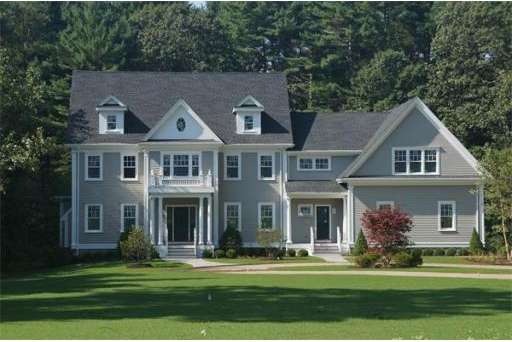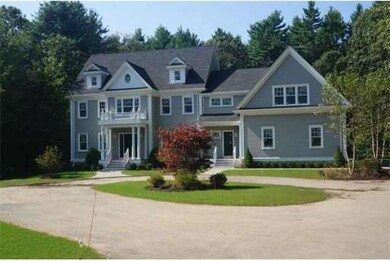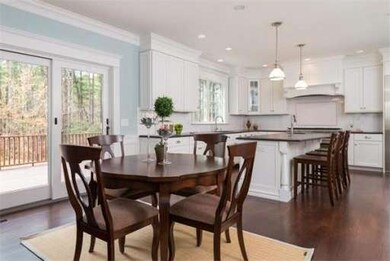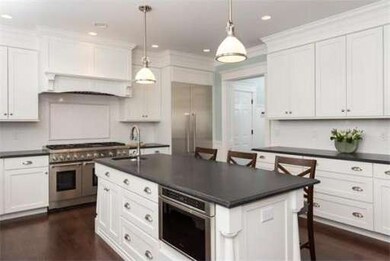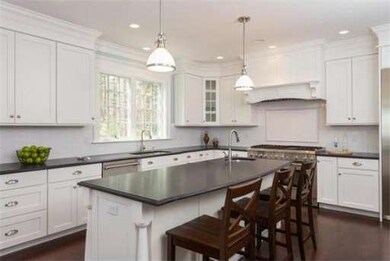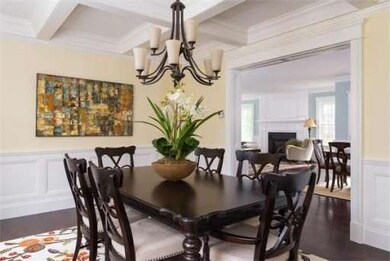
987 Lowell Rd Concord, MA 01742
About This Home
As of January 2015NEW CONSTRUCTION nearing completion. A long driveway leads to this estate set on 3.68 private acres. BEAUTIFUL house with tremendous street presence and HUGE yard. High Performance, Energy Star home by experienced and talented local builder. Chef's kitchen with premium cabinets, desk, appliances, & counter tops. Home features over-sized moldings, built-ins, crown moldings, wainscoting, coffered ceiling, and a great open floor plan with all the amenities that today's high-end buyers are looking for. Luxury finishes & meticulous attention to detail. Smart Home Technology, Indoor airPlus Program. Abutting conservation land and trails. Plans in place for pool and cabana. Lower level walk out with 9 ft. ceilings and full windows. This property also offered with a 1,000 sq. ft. guest/gate house for $2,295,000.
Home Details
Home Type
Single Family
Est. Annual Taxes
$385
Year Built
2014
Lot Details
0
Listing Details
- Lot Description: Wooded, Cleared, Level
- Special Features: NewHome
- Property Sub Type: Detached
- Year Built: 2014
Interior Features
- Has Basement: Yes
- Fireplaces: 2
- Primary Bathroom: Yes
- Number of Rooms: 14
- Energy: Insulated Windows
- Flooring: Wood, Hardwood
- Insulation: Full, Fiberglass, Blown In, Polyurethane Foam
- Interior Amenities: Central Vacuum, Security System, Cable Available, Walk-up Attic, Finish - Cement Plaster, French Doors
- Basement: Full, Partially Finished, Walk Out
- Bedroom 2: Second Floor, 14X13
- Bedroom 3: Second Floor, 14X12
- Bedroom 4: Second Floor, 21X15
- Bedroom 5: Second Floor, 21X14
- Bathroom #1: Second Floor, 14X14
- Bathroom #2: Second Floor, 12X9
- Bathroom #3: Second Floor, 10X6
- Kitchen: First Floor, 24X14
- Laundry Room: Second Floor, 10X8
- Living Room: First Floor, 16X15
- Master Bedroom: Second Floor, 18X16
- Master Bedroom Description: Bathroom - Full, Bathroom - Double Vanity/Sink, Closet - Walk-in, Closet, Flooring - Hardwood, Cable Hookup, Double Vanity, High Speed Internet Hookup, Paints & Finishes - Low VOC, Recessed Lighting
- Dining Room: First Floor, 17X13
- Family Room: First Floor, 19X22
Exterior Features
- Construction: Frame
- Exterior: Clapboard
- Exterior Features: Porch, Deck, Patio
- Foundation: Poured Concrete
Garage/Parking
- Garage Parking: Attached
- Garage Spaces: 3
- Parking: Paved Driveway
- Parking Spaces: 10
Utilities
- Cooling Zones: 4
- Heat Zones: 4
- Hot Water: Propane Gas
Condo/Co-op/Association
- HOA: No
Ownership History
Purchase Details
Home Financials for this Owner
Home Financials are based on the most recent Mortgage that was taken out on this home.Purchase Details
Similar Homes in Concord, MA
Home Values in the Area
Average Home Value in this Area
Purchase History
| Date | Type | Sale Price | Title Company |
|---|---|---|---|
| Not Resolvable | $1,870,000 | -- | |
| Deed | $393,750 | -- |
Mortgage History
| Date | Status | Loan Amount | Loan Type |
|---|---|---|---|
| Open | $1,496,000 | Adjustable Rate Mortgage/ARM |
Property History
| Date | Event | Price | Change | Sq Ft Price |
|---|---|---|---|---|
| 07/10/2025 07/10/25 | For Sale | $3,090,000 | +65.2% | $449 / Sq Ft |
| 01/12/2015 01/12/15 | Sold | $1,870,000 | -5.7% | $317 / Sq Ft |
| 10/17/2014 10/17/14 | Pending | -- | -- | -- |
| 10/10/2014 10/10/14 | For Sale | $1,984,000 | -- | $336 / Sq Ft |
Tax History Compared to Growth
Tax History
| Year | Tax Paid | Tax Assessment Tax Assessment Total Assessment is a certain percentage of the fair market value that is determined by local assessors to be the total taxable value of land and additions on the property. | Land | Improvement |
|---|---|---|---|---|
| 2025 | $385 | $2,899,900 | $680,200 | $2,219,700 |
| 2024 | $38,055 | $2,898,300 | $680,200 | $2,218,100 |
| 2023 | $30,859 | $2,381,100 | $623,200 | $1,757,900 |
| 2022 | $31,451 | $2,130,800 | $509,300 | $1,621,500 |
| 2021 | $30,688 | $2,084,800 | $509,300 | $1,575,500 |
| 2020 | $30,629 | $2,152,400 | $509,300 | $1,643,100 |
| 2019 | $28,835 | $2,032,100 | $471,100 | $1,561,000 |
| 2018 | $29,023 | $2,031,000 | $474,700 | $1,556,300 |
| 2017 | $27,128 | $1,928,100 | $486,200 | $1,441,900 |
| 2016 | $27,092 | $1,946,300 | $463,600 | $1,482,700 |
| 2015 | $23,847 | $1,668,800 | $429,600 | $1,239,200 |
Agents Affiliated with this Home
-
J
Seller's Agent in 2025
Jason Zhang
Compass
-
Boston Homes Global Group
B
Seller Co-Listing Agent in 2025
Boston Homes Global Group
Compass
20 Total Sales
-
Jianing Li
J
Seller Co-Listing Agent in 2025
Jianing Li
Compass
3 Total Sales
-
P. Matthew Harkins
P
Seller's Agent in 2015
P. Matthew Harkins
Walden Realty Group LLC
1 Total Sale
-
Annie Juanzi Liu

Buyer's Agent in 2015
Annie Juanzi Liu
Compass
(508) 902-8060
26 Total Sales
Map
Source: MLS Property Information Network (MLS PIN)
MLS Number: 71755402
APN: CONC-000005F-000000-001615
- 61A Lowell Rd
- 61 Lindsay Pond Rd
- 77 Temple Rd
- 495 Hugh Cargill Rd
- 39 Old Farm Rd
- 598 Barretts Mill Rd
- 84 Lee Dr
- 23 Wright Farm Unit 23
- 23 Wright Farm
- 320 Lowell Rd
- 287 Westford Rd
- 49 Liberty St
- 104 Channing Rd
- 23 Lewis Rd
- 29 Willard Common
- 79-81 Assabet Ave
- 49 Willard Common
- 249 Pope Rd
- 247 Pope Rd
- 50 Sachem Trail
