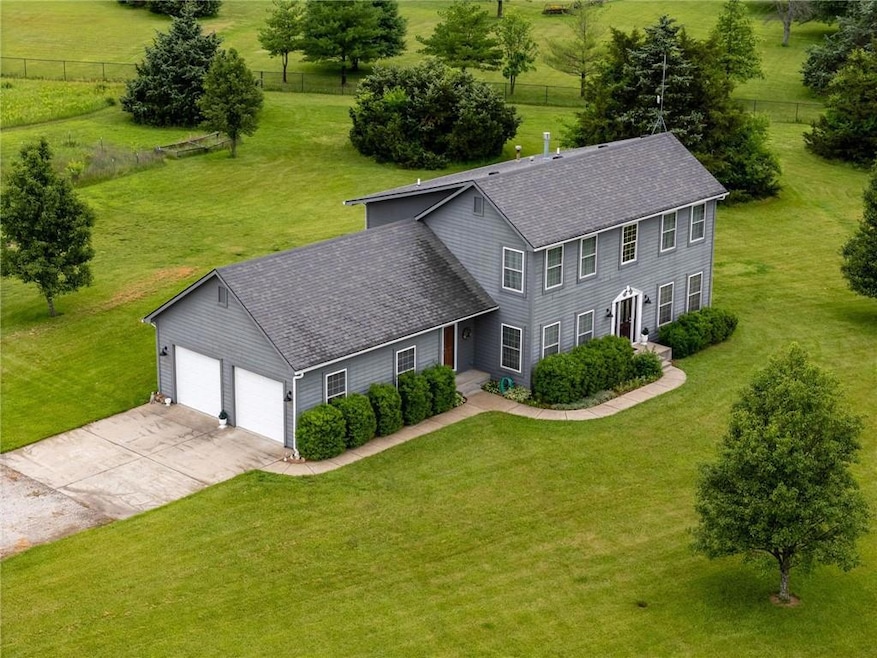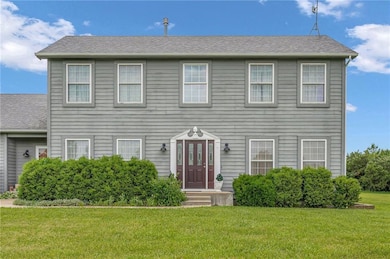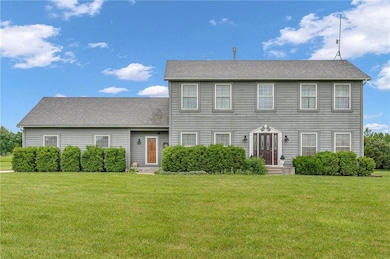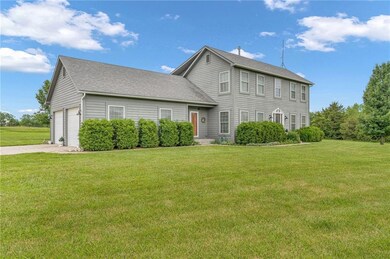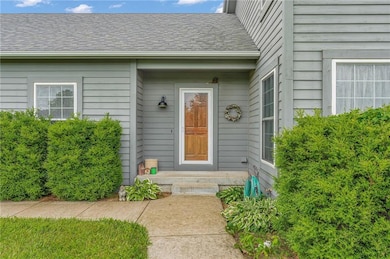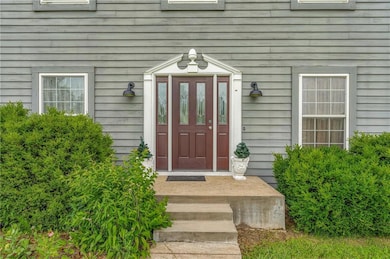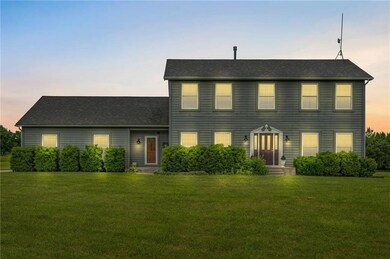987 N 640th Rd Baldwin City, KS 66006
Estimated payment $3,748/month
Highlights
- Custom Closet System
- Vaulted Ceiling
- Home Office
- Baldwin Elementary Primary Center Rated A-
- No HOA
- Breakfast Area or Nook
About This Home
This Saltbox-style home, built in 2001, sits on a flat, 5 acre lot near 59 Highway. Known for its distinctive roofline that slopes down in the back, a Saltbox design adds charm yet keeps the home practical. Inside, there’s plenty of space and plenty of options. The spacious two-story entry with vaulted ceiling opens to a formal living and dining area that can flex to fit your life. The private study offers additional main floor space for studying, work or enjoying a good book. Be ready to enjoy holidays in the family room around the stone fireplace. The large kitchen has an island range, a handy pantry, a breakfast area, and sliding doors that lead to the patio. Custom wood cabinetry offers ample work space and storage. The well thought out main floor laundry is conveniently located near the garage. Upstairs, the primary bedroom offers an ensuite bathroom and a generous walk-in closet. The additional three bedrooms share the spacious full bath. There are endless possibilities for the unfinished basement which has egress windows, plumbing for another bath, and a water-powered backup sump pump. Outside, the peaceful yard is ready for a garden, play space, or even a few small animals.
Listing Agent
Stephens Real Estate Brokerage Phone: 785-331-9898 License #SP00236422 Listed on: 09/12/2025
Home Details
Home Type
- Single Family
Est. Annual Taxes
- $7,202
Year Built
- Built in 2001
Lot Details
- 6 Acre Lot
Parking
- 2 Car Attached Garage
Home Design
- Composition Roof
Interior Spaces
- 2,742 Sq Ft Home
- 1.5-Story Property
- Vaulted Ceiling
- Ceiling Fan
- Gas Fireplace
- Family Room
- Living Room with Fireplace
- Formal Dining Room
- Home Office
Kitchen
- Breakfast Area or Nook
- Eat-In Kitchen
- Built-In Oven
- Cooktop
- Freezer
- Dishwasher
- Kitchen Island
- Disposal
Flooring
- Carpet
- Laminate
Bedrooms and Bathrooms
- 4 Bedrooms
- Custom Closet System
- Walk-In Closet
Laundry
- Laundry Room
- Laundry on main level
Basement
- Basement Fills Entire Space Under The House
- Sump Pump
- Basement Window Egress
Utilities
- Central Air
- Heating System Uses Propane
- Septic Tank
Community Details
- No Home Owners Association
Listing and Financial Details
- Assessor Parcel Number 023-164-17-0-00-05-014.00-0
- $0 special tax assessment
Map
Home Values in the Area
Average Home Value in this Area
Tax History
| Year | Tax Paid | Tax Assessment Tax Assessment Total Assessment is a certain percentage of the fair market value that is determined by local assessors to be the total taxable value of land and additions on the property. | Land | Improvement |
|---|---|---|---|---|
| 2025 | $7,202 | $62,456 | $9,101 | $53,355 |
| 2024 | $7,202 | $61,537 | $8,808 | $52,729 |
| 2023 | $6,955 | $57,385 | $8,221 | $49,164 |
| 2022 | $6,922 | $55,108 | $7,048 | $48,060 |
| 2021 | $5,727 | $45,068 | $6,931 | $38,137 |
| 2020 | $5,460 | $42,840 | $6,931 | $35,909 |
| 2019 | $5,208 | $40,812 | $6,696 | $34,116 |
| 2018 | $5,040 | $39,294 | $6,616 | $32,678 |
| 2017 | $5,137 | $38,985 | $6,616 | $32,369 |
| 2016 | $4,672 | $35,961 | $4,382 | $31,579 |
| 2015 | $4,703 | $36,042 | $4,382 | $31,660 |
| 2014 | $4,438 | $34,029 | $4,382 | $29,647 |
Property History
| Date | Event | Price | List to Sale | Price per Sq Ft |
|---|---|---|---|---|
| 11/14/2025 11/14/25 | Price Changed | $598,000 | -4.9% | $218 / Sq Ft |
| 10/02/2025 10/02/25 | Price Changed | $629,000 | -3.1% | $229 / Sq Ft |
| 09/12/2025 09/12/25 | For Sale | $649,000 | -- | $237 / Sq Ft |
Purchase History
| Date | Type | Sale Price | Title Company |
|---|---|---|---|
| Warranty Deed | -- | None Listed On Document | |
| Warranty Deed | -- | None Listed On Document |
Source: Heartland MLS
MLS Number: 2574438
APN: 023-164-17-0-00-05-014.00-0
- 2511 W 31st St
- 3345 Magnolia Cir
- 3250 Michigan St
- 2551 Crossgate Dr
- 2300 Wakarusa Dr
- 4101 W 24th Place
- 3708 W 24th St
- 5000 Clinton Pkwy
- 4100 W 24th Place
- 4410 Clinton Pkwy
- 2310 W 26th St
- 3601 Clinton Pkwy
- 3700 Clinton Pkwy
- 2401 W 25th St
- 2522-2530 Redbud Ln
- 2133 Quail Creek Dr
- 2411 Louisiana St
- 1525 Birdie Way
- 2725 Ponderosa Dr
- 1942 Stewart Ave
