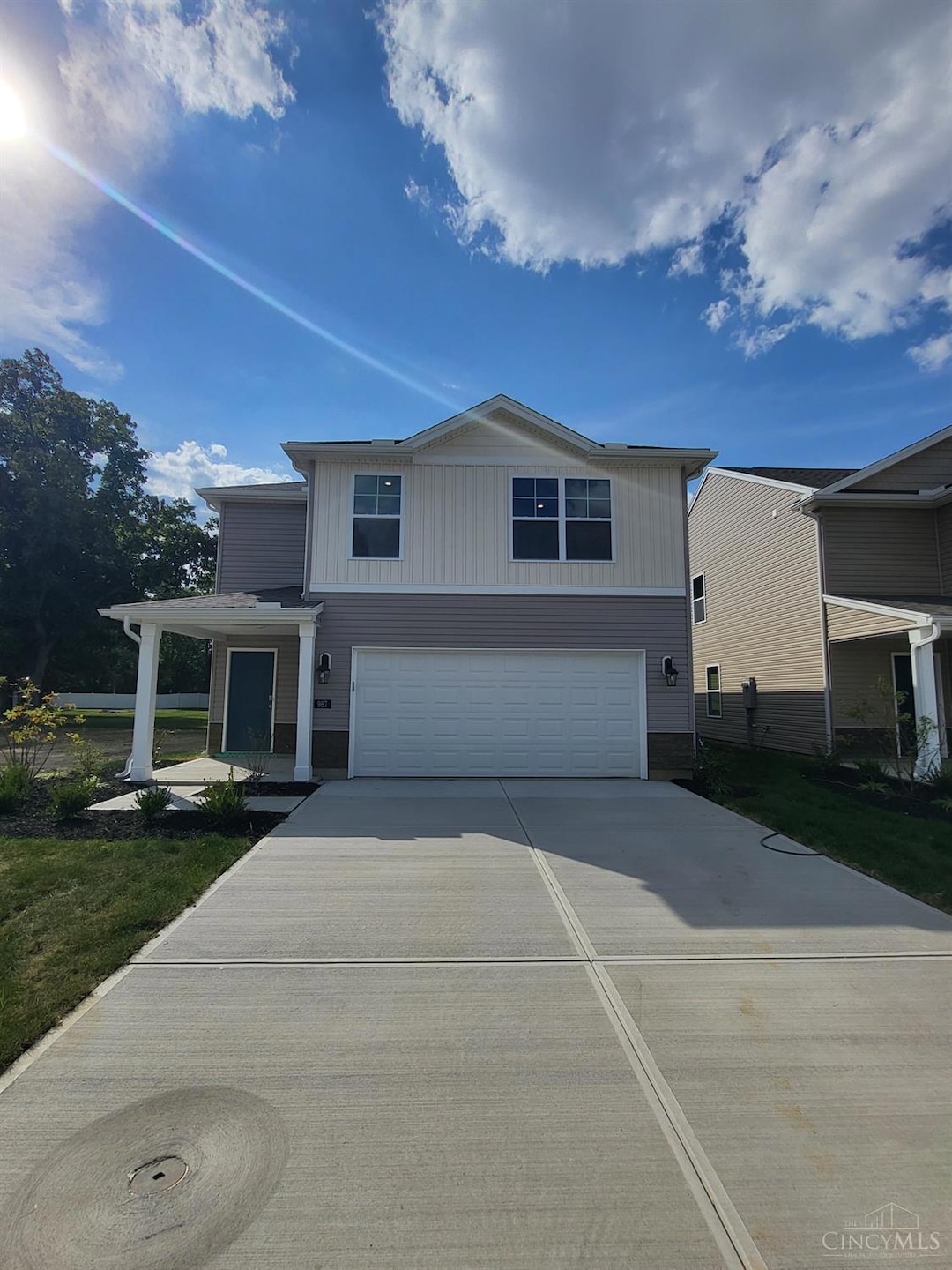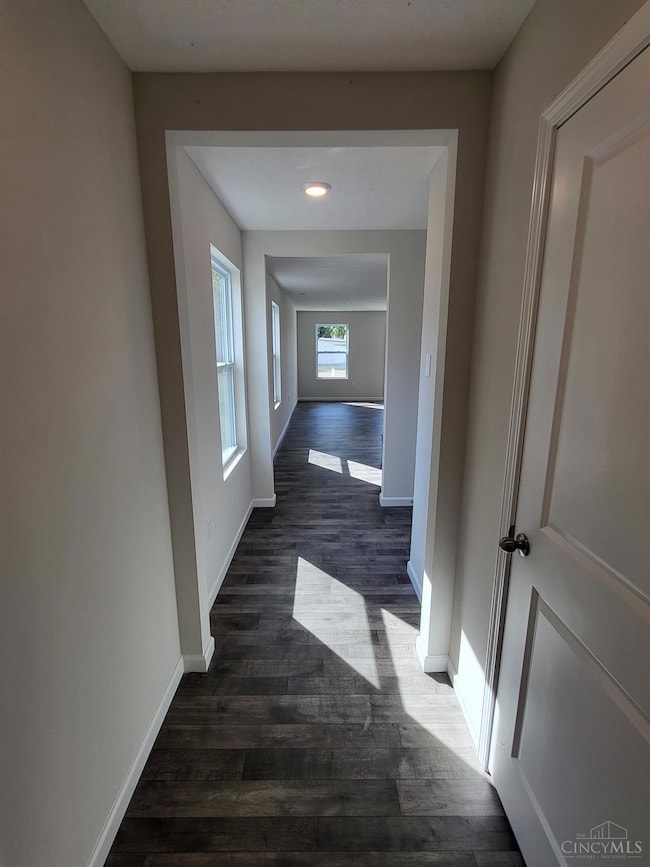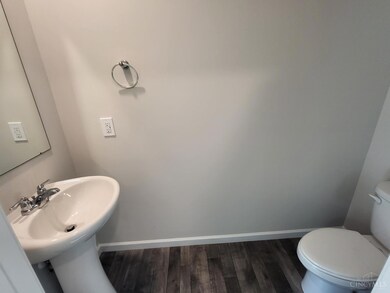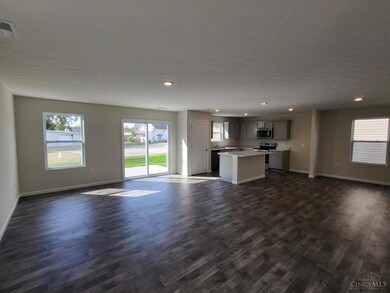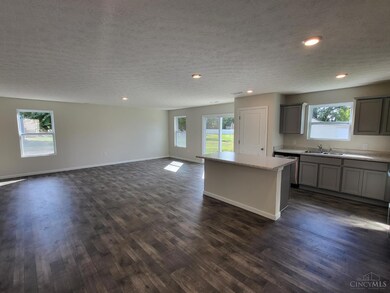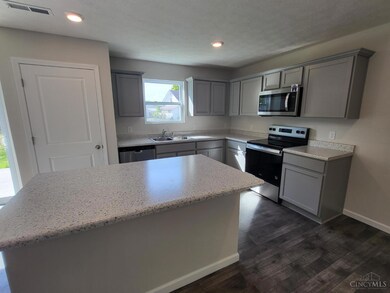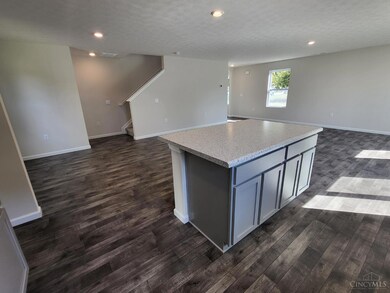987 N South St Wilmington, OH 45177
Estimated payment $2,028/month
Highlights
- New Construction
- Traditional Architecture
- 2 Car Attached Garage
- Clear Lake High School Rated A+
- Main Floor Bedroom
- Double Pane Windows
About This Home
Welcome to Creekview and The Elder from D.R. Horton. This 2,156 sq. ft. two-story floor plan from the Express Series features 4 bedrooms and 2.5 baths. This home welcomes you with a bright foyer leading to a spacious great room, connecting the living, dining, and modern kitchenideal for gatherings. The kitchen includes an island, stainless steel appliances and ample storage. Upstairs, four generously sized bedrooms offer closet space, with the owner's suite featuring a private bathroom and walk-in closet. Additional conveniences include a second-floor laundry room and full bathroom. With Home Is Connected® technology, you can stay connected to both your home and your family, ensuring peace of mind and convenience at your fingertips.
Listing Agent
D.R. Horton Realty of Ohio, In License #2025001136 Listed on: 10/21/2025
Open House Schedule
-
Saturday, November 29, 20251:00 to 4:00 pm11/29/2025 1:00:00 PM +00:0011/29/2025 4:00:00 PM +00:00Add to Calendar
-
Sunday, November 30, 20251:00 to 4:00 pm11/30/2025 1:00:00 PM +00:0011/30/2025 4:00:00 PM +00:00Add to Calendar
Home Details
Home Type
- Single Family
Lot Details
- 4,487 Sq Ft Lot
- Lot Dimensions are 41x108
HOA Fees
- $50 Monthly HOA Fees
Parking
- 2 Car Attached Garage
- Front Facing Garage
- Garage Door Opener
- Driveway
- On-Street Parking
Home Design
- New Construction
- Traditional Architecture
- Slab Foundation
- Shingle Roof
- Vinyl Siding
- Stone
Interior Spaces
- 2,156 Sq Ft Home
- 2-Story Property
- Recessed Lighting
- Double Pane Windows
- Low Emissivity Windows
- Vinyl Clad Windows
- Insulated Windows
- Concrete Flooring
- Laundry Room
Kitchen
- Oven or Range
- Microwave
- Dishwasher
- Kitchen Island
- Disposal
Bedrooms and Bathrooms
- 4 Bedrooms
- Main Floor Bedroom
- Walk-In Closet
- Bidet
- Dual Vanity Sinks in Primary Bathroom
Utilities
- Forced Air Heating and Cooling System
- Heating System Uses Gas
- Electric Water Heater
Community Details
- Association fees include association dues
- Omni Community Mgmt Association
Map
Home Values in the Area
Average Home Value in this Area
Property History
| Date | Event | Price | List to Sale | Price per Sq Ft |
|---|---|---|---|---|
| 11/25/2025 11/25/25 | Price Changed | $314,900 | -0.3% | $146 / Sq Ft |
| 11/11/2025 11/11/25 | Price Changed | $315,900 | +0.3% | $147 / Sq Ft |
| 10/23/2025 10/23/25 | Price Changed | $314,900 | -2.8% | $146 / Sq Ft |
| 10/21/2025 10/21/25 | Price Changed | $323,900 | +2.2% | $150 / Sq Ft |
| 10/04/2025 10/04/25 | Price Changed | $316,900 | -1.9% | $147 / Sq Ft |
| 09/22/2025 09/22/25 | Price Changed | $322,900 | -2.1% | $150 / Sq Ft |
| 07/31/2025 07/31/25 | For Sale | $329,900 | -- | $153 / Sq Ft |
Source: MLS of Greater Cincinnati (CincyMLS)
MLS Number: 1859324
- 18 E Kentucky Ave
- 26 E Kentucky Ave
- 1015 N South St
- 1005 N South St
- 995 N South St
- 988 N South St
- 31 Fairland Ave
- 328 A St
- Cabral Plan at Creekview
- Elm Plan at Creekview
- Edmon Plan at Creekview
- Elder Plan at Creekview
- Pine Plan at Creekview
- 813 N Lincoln St
- 215 Leyland Park Dr Unit 1C
- 165 Lorish Ave
- 0 Mccoy Rd Unit 1761017
- 320 Lorish Ave
- 0 S St Rt 73 Unit 1827681
- 555 Cross Creek Dr
- 959 Xenia Ave
- 141 W Locust St Unit 2
- 889 Rombach Ave Unit 6
- 459 S Mulberry St
- 367 S Beechgrove Rd
- 385 Bernard Rd
- 141 Orchard View Ln Unit 1
- 324 E Center St
- 160 N 4th St
- 1479 Colorado Dr
- 1337 Vimla Way
- 475 Stelton Rd Unit 475
- 475 Stelton Rd Unit 479
- 1302 Shannon Ln
- 1255 Arkansas Dr
- 400 Elm St
- 5084 Knollwood Dr
- 643 Smith Ave
- 5678 Julia Kate Dr
- 1600 Deer Creek Dr
