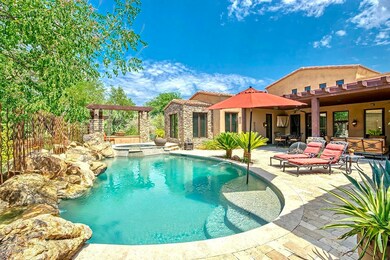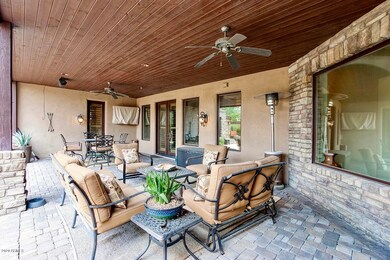
9870 E Monument Dr Scottsdale, AZ 85262
Troon North NeighborhoodEstimated Value: $1,289,000 - $2,156,000
Highlights
- Guest House
- Golf Course Community
- Gated Community
- Sonoran Trails Middle School Rated A-
- Heated Spa
- Mountain View
About This Home
As of December 2020Luxury meets Casual in this Custom LaBlonde Home completed in 2006 located in the Gated Golf Community of The Monument at Troon North. Private Courtyard entryway w/water feature. Exquisite Finishes and attention to detail. Desirable Open floorplan. Gourmet Kitchen w/large Island, Breakfast Bar, & Area. Stainless steel top of the line appliances includes Dacor Gas Cook top, & dbl ovens. Slab Granite Counter tops, Alder wood Cabinets & doors, Tumbled Travertine floors in main living areas. Kitchen Open to Greatroom w/stone gas fireplace, Beams, & SS. Large Master Suite w/sitting area, Dual Vanities, Marble, WI Closet. 2 Room Guest House w/wetbar, refrig, & Micorwave. Covered Patio w/Pavers, Resort Backyard w/heated pool, spa, wtr ftr, infloor cleaning system, & BBQ & views of PP.
Last Agent to Sell the Property
Engel & Voelkers Scottsdale License #SA659658000 Listed on: 08/13/2020

Home Details
Home Type
- Single Family
Est. Annual Taxes
- $5,665
Year Built
- Built in 2005
Lot Details
- 0.36 Acre Lot
- Private Streets
- Desert faces the front and back of the property
- Wrought Iron Fence
- Block Wall Fence
- Front and Back Yard Sprinklers
- Sprinklers on Timer
- Private Yard
HOA Fees
Parking
- 3 Car Garage
- Garage Door Opener
Home Design
- Santa Barbara Architecture
- Brick Exterior Construction
- Wood Frame Construction
- Tile Roof
- Stucco
Interior Spaces
- 4,592 Sq Ft Home
- 1-Story Property
- Central Vacuum
- Vaulted Ceiling
- Ceiling Fan
- Gas Fireplace
- Double Pane Windows
- Mountain Views
- Washer and Dryer Hookup
Kitchen
- Eat-In Kitchen
- Breakfast Bar
- Gas Cooktop
- Built-In Microwave
- Kitchen Island
- Granite Countertops
Flooring
- Carpet
- Stone
Bedrooms and Bathrooms
- 5 Bedrooms
- Primary Bathroom is a Full Bathroom
- 5.5 Bathrooms
- Dual Vanity Sinks in Primary Bathroom
- Bidet
- Hydromassage or Jetted Bathtub
- Bathtub With Separate Shower Stall
Home Security
- Security System Owned
- Fire Sprinkler System
Accessible Home Design
- No Interior Steps
- Stepless Entry
- Raised Toilet
Pool
- Heated Spa
- Heated Pool
Outdoor Features
- Covered patio or porch
- Built-In Barbecue
Additional Homes
- Guest House
Schools
- Black Mountain Elementary School
- Sonoran Trails Middle School
- Cactus Shadows High School
Utilities
- Refrigerated Cooling System
- Zoned Heating
- Heating System Uses Natural Gas
- Water Filtration System
- High Speed Internet
- Cable TV Available
Listing and Financial Details
- Legal Lot and Block 316 / 1008
- Assessor Parcel Number 216-72-606
Community Details
Overview
- Association fees include ground maintenance, street maintenance
- First Service Association, Phone Number (623) 505-1199
- Troon North Association, Phone Number (480) 682-4995
- Association Phone (480) 682-4995
- The Monument Subdivision
Amenities
- Clubhouse
- Recreation Room
Recreation
- Golf Course Community
- Tennis Courts
- Community Playground
Security
- Gated Community
Ownership History
Purchase Details
Home Financials for this Owner
Home Financials are based on the most recent Mortgage that was taken out on this home.Purchase Details
Home Financials for this Owner
Home Financials are based on the most recent Mortgage that was taken out on this home.Purchase Details
Home Financials for this Owner
Home Financials are based on the most recent Mortgage that was taken out on this home.Purchase Details
Home Financials for this Owner
Home Financials are based on the most recent Mortgage that was taken out on this home.Purchase Details
Home Financials for this Owner
Home Financials are based on the most recent Mortgage that was taken out on this home.Purchase Details
Purchase Details
Home Financials for this Owner
Home Financials are based on the most recent Mortgage that was taken out on this home.Similar Homes in Scottsdale, AZ
Home Values in the Area
Average Home Value in this Area
Purchase History
| Date | Buyer | Sale Price | Title Company |
|---|---|---|---|
| Deming Randall L | $1,243,000 | American Title Svc Agcy Llc | |
| Gregory Ronald Winston | $1,100,000 | Old Republic Title Agency | |
| Ryan Jon L | -- | None Available | |
| Postlethwaite Joanne M | -- | Equity Title Agency Inc | |
| Postlethwaite Joanne M | $1,450,000 | Security Title Agency Inc | |
| Lablonde Development Corp | $200,000 | Security Title Agency | |
| Aziz Paul | -- | -- | |
| Aziz Paul | $138,000 | Fidelity National Title |
Mortgage History
| Date | Status | Borrower | Loan Amount |
|---|---|---|---|
| Open | Deming Randall L | $510,400 | |
| Previous Owner | Gregory Ronald Winston | $850,000 | |
| Previous Owner | Postlethwaite Joanne M | $1,000,000 | |
| Previous Owner | Postlethwaite Joanne M | $1,000,000 | |
| Previous Owner | Lablonde Development Corp | $711,240 | |
| Previous Owner | Aziz Paul | $103,500 |
Property History
| Date | Event | Price | Change | Sq Ft Price |
|---|---|---|---|---|
| 12/14/2020 12/14/20 | Sold | $1,243,000 | -4.3% | $271 / Sq Ft |
| 10/23/2020 10/23/20 | Price Changed | $1,299,000 | -3.4% | $283 / Sq Ft |
| 09/17/2020 09/17/20 | Price Changed | $1,345,000 | -3.6% | $293 / Sq Ft |
| 08/12/2020 08/12/20 | For Sale | $1,395,000 | +26.8% | $304 / Sq Ft |
| 08/21/2015 08/21/15 | Sold | $1,100,000 | -7.9% | $240 / Sq Ft |
| 08/11/2015 08/11/15 | Pending | -- | -- | -- |
| 06/25/2015 06/25/15 | Price Changed | $1,195,000 | -1.4% | $260 / Sq Ft |
| 12/24/2014 12/24/14 | For Sale | $1,212,000 | +10.2% | $264 / Sq Ft |
| 12/24/2014 12/24/14 | Off Market | $1,100,000 | -- | -- |
| 12/05/2014 12/05/14 | Price Changed | $1,212,000 | -0.8% | $264 / Sq Ft |
| 07/11/2014 07/11/14 | Price Changed | $1,222,000 | -0.2% | $266 / Sq Ft |
| 04/15/2014 04/15/14 | Price Changed | $1,225,000 | -2.0% | $267 / Sq Ft |
| 01/24/2014 01/24/14 | Price Changed | $1,250,000 | -3.7% | $272 / Sq Ft |
| 10/14/2013 10/14/13 | Price Changed | $1,298,000 | -2.0% | $283 / Sq Ft |
| 08/21/2013 08/21/13 | Price Changed | $1,324,000 | -1.9% | $288 / Sq Ft |
| 07/11/2013 07/11/13 | Price Changed | $1,349,000 | -1.9% | $294 / Sq Ft |
| 04/03/2013 04/03/13 | For Sale | $1,375,000 | -- | $299 / Sq Ft |
Tax History Compared to Growth
Tax History
| Year | Tax Paid | Tax Assessment Tax Assessment Total Assessment is a certain percentage of the fair market value that is determined by local assessors to be the total taxable value of land and additions on the property. | Land | Improvement |
|---|---|---|---|---|
| 2025 | $5,066 | $103,525 | -- | -- |
| 2024 | $5,453 | $98,595 | -- | -- |
| 2023 | $5,453 | $114,650 | $22,930 | $91,720 |
| 2022 | $5,253 | $89,450 | $17,890 | $71,560 |
| 2021 | $5,704 | $85,170 | $17,030 | $68,140 |
| 2020 | $5,741 | $83,120 | $16,620 | $66,500 |
| 2019 | $5,665 | $80,520 | $16,100 | $64,420 |
| 2018 | $5,722 | $79,650 | $15,930 | $63,720 |
| 2017 | $5,588 | $81,460 | $16,290 | $65,170 |
| 2016 | $5,564 | $78,020 | $15,600 | $62,420 |
| 2015 | $4,579 | $72,010 | $14,400 | $57,610 |
Agents Affiliated with this Home
-
Blake St John

Seller's Agent in 2020
Blake St John
Engel & Voelkers Scottsdale
(480) 444-9888
1 in this area
103 Total Sales
-
Jason Shinn

Seller Co-Listing Agent in 2020
Jason Shinn
RE/MAX
(928) 301-8063
1 in this area
27 Total Sales
-
John Barile

Buyer's Agent in 2020
John Barile
HomeSmart
(602) 214-4283
3 in this area
110 Total Sales
-
Katie Makes Dabe

Seller's Agent in 2015
Katie Makes Dabe
Berkshire Hathaway HomeServices Arizona Properties
(480) 980-0255
47 in this area
64 Total Sales
-
Andy Wenman
A
Buyer's Agent in 2015
Andy Wenman
eXp Realty
(602) 525-3224
14 Total Sales
Map
Source: Arizona Regional Multiple Listing Service (ARMLS)
MLS Number: 6116588
APN: 216-72-606
- 9866 E Monument Dr Unit 307
- 9913 E Quarry Trail
- 9926 E Hidden Green Dr
- 9780 E Gamble Ln
- 9768 E Balancing Rock Rd
- 9828 E Running Deer Trail
- 9828 E Running Deer Trail Unit 3
- 9812 E Running Deer Trail Unit 2
- 9804 E Running Deer Trail
- 9804 E Running Deer Trail Unit 1
- 9626 E Peak View Rd Unit 2
- 10222 E Southwind Ln Unit 1054
- 10260 E White Feather Ln Unit 1022
- 10260 E White Feather Ln Unit 1038
- 10260 E White Feather Ln Unit 2003
- 9782 E Troon Dr N
- 10010 E Blue Sky Dr
- 9750 E Troon Dr N
- 28990 N White Feather Ln Unit 185
- 28990 N White Feather Ln Unit 121
- 9870 E Monument Dr
- 9886 E Monument Dr
- 9854 E Monument Dr
- 9866 E Monument Dr Unit D-6
- 9866 E Monument Dr
- 9879 E Monument Dr
- 9865 E Quarry Trail
- 9902 E Monument Dr
- 9881 E Quarry Trail
- 9838 E Monument Dr
- 9849 E Quarry Trail
- 9874 E Dale Ln
- 9897 E Quarry Trail
- 9895 E Monument Dr
- 9934 E Monument Dr
- 9833 E Quarry Trail Unit 321
- 9918 E Monument Dr
- 9867 E Dale Ln
- 9872 E Quarry Trail
- 9856 E Quarry Trail






