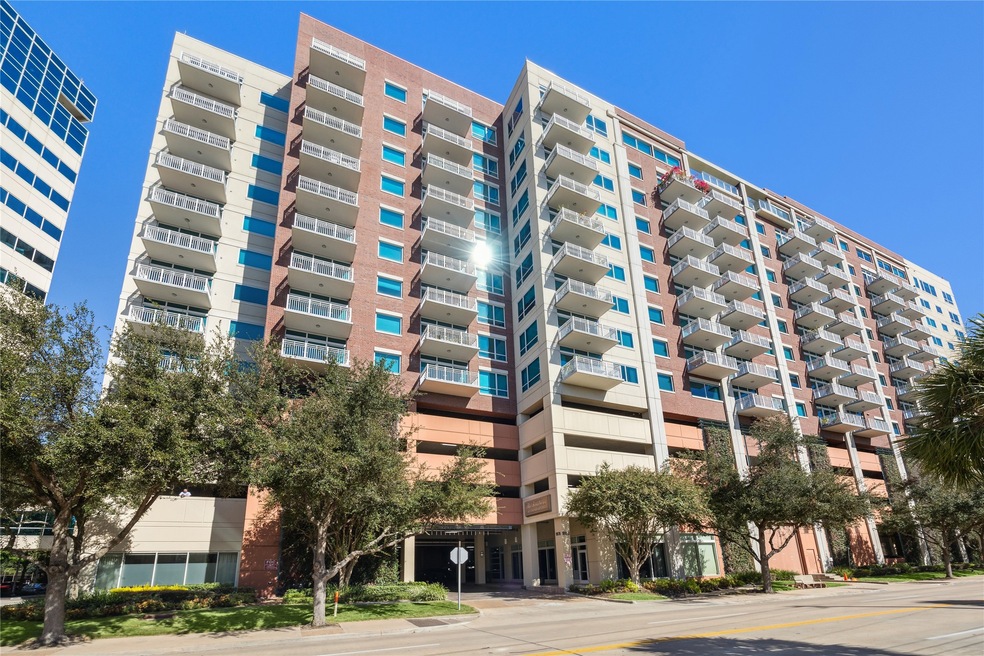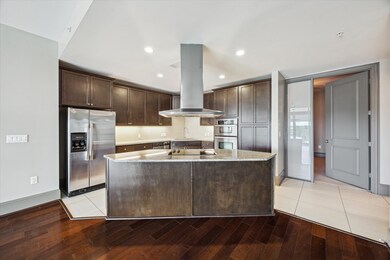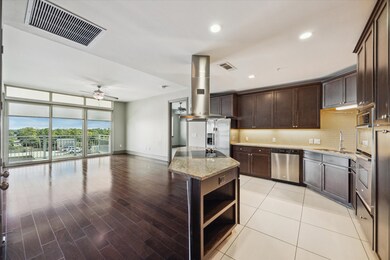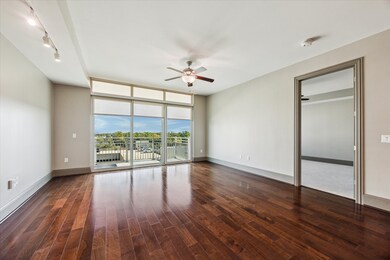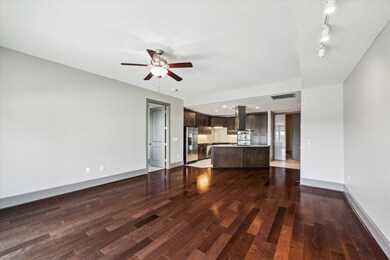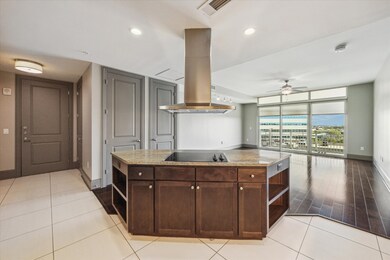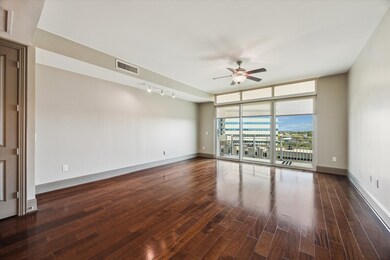9870 Gaylord Dr Unit 726 Houston, TX 77024
Memorial NeighborhoodHighlights
- Doorman
- Gunite Pool
- Wood Flooring
- Bunker Hill Elementary School Rated A
- Traditional Architecture
- Outdoor Kitchen
About This Home
Discover urban living at its finest in this boutique high-rise community. A hidden gem with only 113 luxury residences. Perfectly situated in a premier location, residents can walk to Memorial City Mall thru a connected skybridge, world-class dining, and vibrant entertainment options. Enjoy larger floorplans than most apartments, designed for modern comfort and style. Each home offers stainless steel appliances, washer/dryer, spa like bathrooms, and sleek finishes throughout.
Experience modern sophistication, breathtaking views, and the best of Houston living, all in one exclusive address.
Fountains at Memorial City is professionally managed by Morgan Group. all appointments to be made with the onsite leasing office M - F 9am to 6pm, Sat 9am to 5pm Closed Sunday. Several floorplans to choose from. Confirm availability and pricing with leasing office. Prices can change daily and are dependent on lease term, start date and availability.
Condo Details
Home Type
- Condominium
Year Built
- Built in 2010
Lot Details
- Property is Fully Fenced
- Cleared Lot
Parking
- 1 Car Attached Garage
- Electric Vehicle Home Charger
- Garage Door Opener
- Additional Parking
- Unassigned Parking
Home Design
- Traditional Architecture
- Entry on the 7th floor
Interior Spaces
- 1,357 Sq Ft Home
- 1-Story Property
- Crown Molding
- Ceiling Fan
- Entrance Foyer
- Family Room Off Kitchen
- Combination Dining and Living Room
- Utility Room
- Home Gym
- Security Gate
Kitchen
- Electric Oven
- Electric Cooktop
- Microwave
- Dishwasher
- Kitchen Island
- Disposal
Flooring
- Wood
- Carpet
- Tile
Bedrooms and Bathrooms
- 2 Bedrooms
- 2 Full Bathrooms
- Double Vanity
- Soaking Tub
- Bathtub with Shower
- Separate Shower
Laundry
- Dryer
- Washer
Eco-Friendly Details
- Energy-Efficient Windows with Low Emissivity
Outdoor Features
- Gunite Pool
- Balcony
- Outdoor Kitchen
Schools
- Bunker Hill Elementary School
- Memorial Middle School
- Memorial High School
Utilities
- Central Heating and Cooling System
- Cable TV Available
Listing and Financial Details
- Property Available on 11/7/25
- Long Term Lease
Community Details
Overview
- 113 Units
- Morgan Group Association
- Mid-Rise Condominium
- Fountains At Memorial City Subdivision
Amenities
- Doorman
- Trash Chute
Pet Policy
- Call for details about the types of pets allowed
- Pet Deposit Required
Security
- Fire and Smoke Detector
Map
Source: Houston Association of REALTORS®
MLS Number: 58702574
APN: 127-749-001-0016
- 979 Memorial Village Dr Unit 48
- 939 Memorial Village Dr Unit 38
- 902 Memorial Village Dr Unit 66
- 11905 Barryknoll Ln
- 11801 Barryknoll Ln
- 11933 Barryknoll Ln
- 827 Bunker Hill Rd
- 826 Bunker Hill Rd
- 11729 Joan of Arc Dr
- 12 Gage Ct
- 835 Merridel Rd
- 9746 Cedardale Dr
- 9713 Larston St
- 1201 Confederate Rd
- 12231 Kimberley Ln
- 12315 Barryknoll Ln
- 10051 Larston St
- 12318 Queensbury Ln
- 1235 Witte Rd Unit 8
- 11718 Broken Bough Cir
- 9870 Gaylord Dr Unit 518
- 9870 Gaylord Dr Unit 628
- 9870 Gaylord Dr Unit 818
- 9870 Gaylord Dr
- 9789 Katy Fwy
- 1044 Memorial Village Dr
- 1005 Memorial Village Dr
- 978 Memorial Village Dr Unit 49
- 970 Bunker Hill Rd
- 12000 Barryknoll Ln
- 872 Bettina Ct
- 727 Bunker Hill Rd Unit 38
- 9757 Pine Lake Dr
- 11862 Taylorcrest Rd
- 9914 Larston St
- 9712 Long Branch Ln Unit ID1316397P
- 9779 Westview Dr
- 9626 Long Branch Ln
- 1255 Witte Rd Unit 17
- 9714 Cedardale Dr
