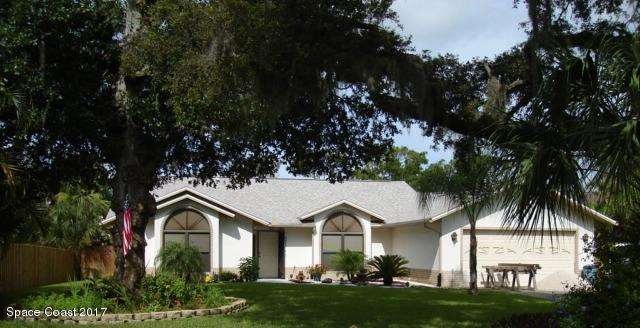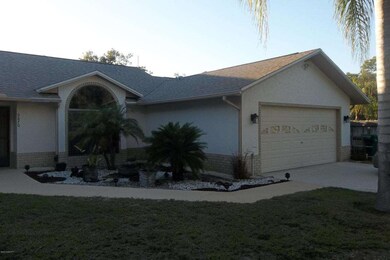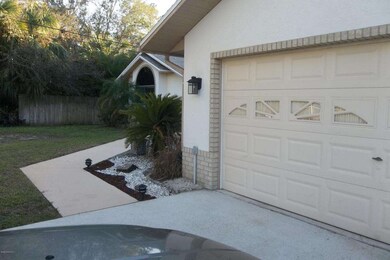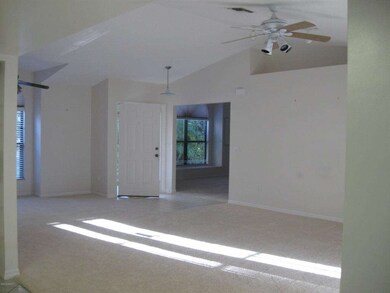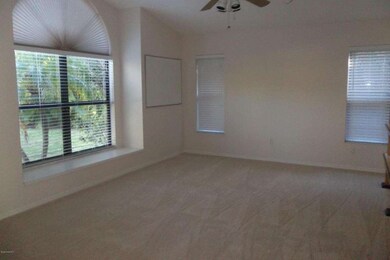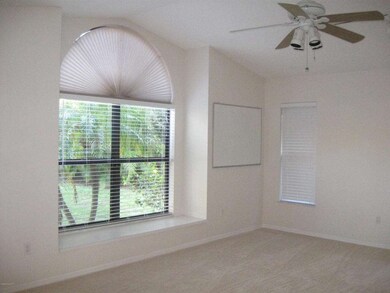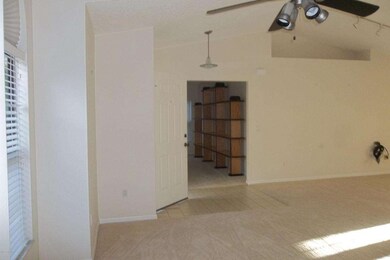
9870 Oak Trail Sebastian, FL 32976
Deer Run NeighborhoodEstimated Value: $444,000 - $543,000
Highlights
- Private Pool
- Vaulted Ceiling
- No HOA
- Open Floorplan
- Pool View
- 2 Car Attached Garage
About This Home
As of June 2017Come see this beautiful home with a custom open floor plan located almost to the end of a tree lined cul de sac that ends at the Sebastian River. This unique home in a quaint neighborhood of custom homes offers a 3/2 bath/2 car garage with cathedral ceilings & ceiling fans throughout the home. Has an eat in island kitchen with lots of cabinetry & a European Spice cabinet. Master bedroom features His & Her's closets,tiled upgraded master bath with double sinks,large walk-in shower and a door exiting to the porch/pool area. The pool is safety fenced with a non-slip pebble finish in the pool and a family sized jetted Jacuzzi. A 1/2 acre of fruit trees, two sheds with electricity and a large garden area complete this one of a kind home.
Last Agent to Sell the Property
Elizabeth Walters
National Realty of Brevard Listed on: 04/26/2017
Home Details
Home Type
- Single Family
Est. Annual Taxes
- $1,966
Year Built
- Built in 1988
Lot Details
- 0.5 Acre Lot
- Street terminates at a dead end
- East Facing Home
- Wood Fence
- Chain Link Fence
- Front and Back Yard Sprinklers
- Few Trees
Parking
- 2 Car Attached Garage
- Garage Door Opener
Home Design
- Shingle Roof
- Stucco
Interior Spaces
- 1,889 Sq Ft Home
- 1-Story Property
- Open Floorplan
- Vaulted Ceiling
- Ceiling Fan
- Family Room
- Pool Views
Kitchen
- Eat-In Kitchen
- Electric Range
- Microwave
- Ice Maker
- Dishwasher
- Kitchen Island
Flooring
- Carpet
- Tile
Bedrooms and Bathrooms
- 3 Bedrooms
- Split Bedroom Floorplan
- Dual Closets
- 2 Full Bathrooms
- Bathtub and Shower Combination in Primary Bathroom
Laundry
- Dryer
- Washer
Home Security
- Security System Owned
- Fire and Smoke Detector
Pool
- Private Pool
Schools
- Sunrise Elementary School
- Southwest Middle School
- Bayside High School
Utilities
- Central Heating and Cooling System
- Well
- Electric Water Heater
- Water Softener is Owned
- Septic Tank
- Cable TV Available
Community Details
- No Home Owners Association
- Jeromes Subd Of 40.36 Acre Tract Of Fleming Grant Subdivision
Listing and Financial Details
- Assessor Parcel Number 30g-38-20-77-00000.0-0003.04
Ownership History
Purchase Details
Purchase Details
Home Financials for this Owner
Home Financials are based on the most recent Mortgage that was taken out on this home.Purchase Details
Purchase Details
Purchase Details
Purchase Details
Home Financials for this Owner
Home Financials are based on the most recent Mortgage that was taken out on this home.Similar Homes in Sebastian, FL
Home Values in the Area
Average Home Value in this Area
Purchase History
| Date | Buyer | Sale Price | Title Company |
|---|---|---|---|
| Jeffrey W Carver And Patricia A Carver Revoca | $460,000 | Paradise Title | |
| Ward James A | $240,000 | First American Title Co | |
| Walker Jan | -- | -- | |
| Christy James Harold | -- | Attorney | |
| Christy James Harold | $97,800 | None Available | |
| Christy James Harold | $153,000 | -- |
Mortgage History
| Date | Status | Borrower | Loan Amount |
|---|---|---|---|
| Previous Owner | Ward James A | $75,000 | |
| Previous Owner | Christy James Harold | $179,340 | |
| Previous Owner | Christy Jacqueline A | $196,000 | |
| Previous Owner | Christy James Harold | $122,400 |
Property History
| Date | Event | Price | Change | Sq Ft Price |
|---|---|---|---|---|
| 06/12/2017 06/12/17 | Sold | $240,000 | -11.1% | $127 / Sq Ft |
| 05/22/2017 05/22/17 | Pending | -- | -- | -- |
| 04/26/2017 04/26/17 | For Sale | $269,900 | -- | $143 / Sq Ft |
Tax History Compared to Growth
Tax History
| Year | Tax Paid | Tax Assessment Tax Assessment Total Assessment is a certain percentage of the fair market value that is determined by local assessors to be the total taxable value of land and additions on the property. | Land | Improvement |
|---|---|---|---|---|
| 2023 | $4,604 | $346,680 | $0 | $0 |
| 2022 | $4,038 | $311,770 | $0 | $0 |
| 2021 | $3,773 | $244,060 | $63,000 | $181,060 |
| 2020 | $3,548 | $226,390 | $63,000 | $163,390 |
| 2019 | $3,600 | $229,060 | $70,000 | $159,060 |
| 2018 | $3,374 | $205,280 | $55,000 | $150,280 |
| 2017 | $3,132 | $181,020 | $43,000 | $138,020 |
| 2016 | $1,966 | $135,900 | $43,000 | $92,900 |
| 2015 | $2,011 | $134,960 | $43,000 | $91,960 |
| 2014 | $2,021 | $133,890 | $43,000 | $90,890 |
Agents Affiliated with this Home
-
E
Seller's Agent in 2017
Elizabeth Walters
National Realty of Brevard
-
Gustav Brugger

Buyer's Agent in 2017
Gustav Brugger
RE/MAX
(772) 360-6789
4 in this area
145 Total Sales
Map
Source: Space Coast MLS (Space Coast Association of REALTORS®)
MLS Number: 781777
APN: 30G-38-20-77-00000.0-0003.04
- 00 Oak Trail
- 9959 Nicole Dr
- 9845 Fleming Grant Rd
- 9670 Mockingbird Ln
- 9598 Tortoise Ln
- 12765 Roseland Rd
- 12511 Roseland Rd
- 9880 Oak St
- 9830 Oak Trail
- 12820 81st Ave
- 9800 Primrose Dr
- 12405 Roseland Rd
- 12696 79th Ct
- 8075 134th St
- 8045 142nd St
- 14265 80th Ave
- 9633 Honeysuckle Dr
- 7935 129th Place
- 0000 Fleming Grant Rd
- 9870 Oak Trail
- 9860 Oak Trail
- 9850 Oak Trail
- 9840 Oak Trail
- 9750 Fleming Grant Rd
- 9880 Oak Trail
- 9752 Fleming Grant Rd
- 9752 Fleming Grant Rd Unit COTTAG
- 9748 Fleming Grant Rd
- 9836 Oak Trail
- 9849 Oak Trail
- 0 Oak Trail
- Tbd Oyster Point Rd
- 0 Oyster Point Ln Unit 548070
- 9744 Fleming Grant Rd
- 9720 Fleming Grant Rd
- 9827 Oyster Point Ln
- 9810 Oak Trail
- 9835 River Dr
