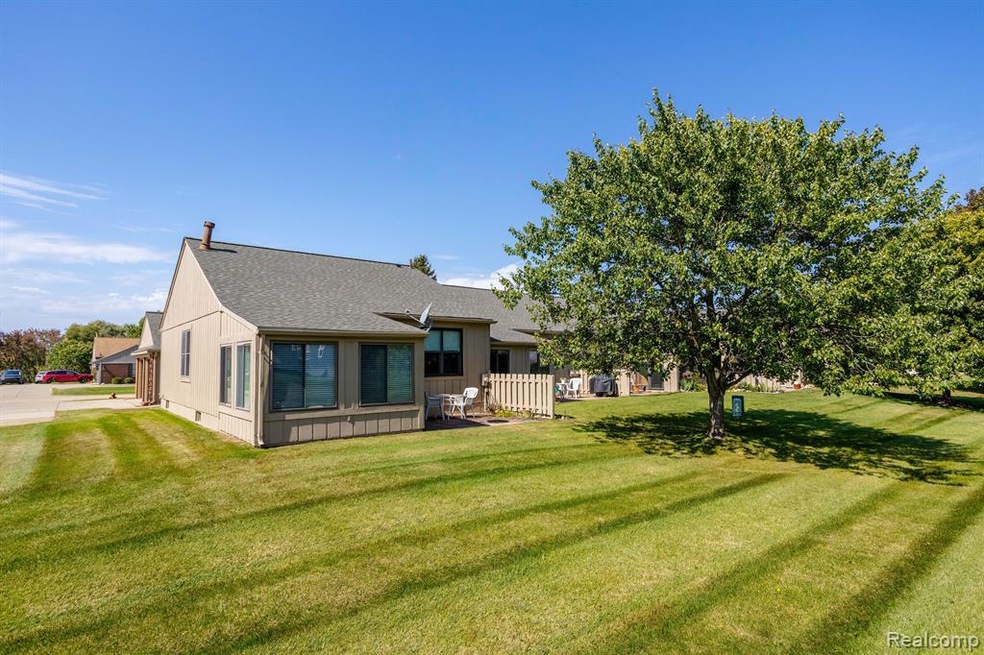Simplify your life and enjoy the ease of living in this charming Centennial Farm ranch style end unit that is located on a nice court street. This active 55+ community offers so many great opportunities for recreation, including private beach access, biking, walking, plus you can fish, swim or use the kayaks, canoes, paddle boats that are available to residents for use and enjoyment. Crooked Lake connects to three other lakes on this small chain of lakes. This lovely home offers a large living room and terrific 3 season room, two bedrooms on the main level (one is currently used as a den but can convert back to a bedroom easily), the basement is finished for additional living space, and offers a large family room, and a second full bath and bedroom (no egress window). The monthly HOA fee covers trash, water, septic, lawn care, snow removal, exterior maintenance including roofs, as well as care for the boiler and hot water heater, and the clubhouse is available for rent for your larger social gatherings. You will also be minutes away from the charming downtown South Lyon and all that it has to offer! Don't miss this wonderful opportunity to embrace low-maintenance living in a community that offers so much! Please note that this is a Co-Op community, and the sale is cash-only. Taxes are separate from the HOA fee.

