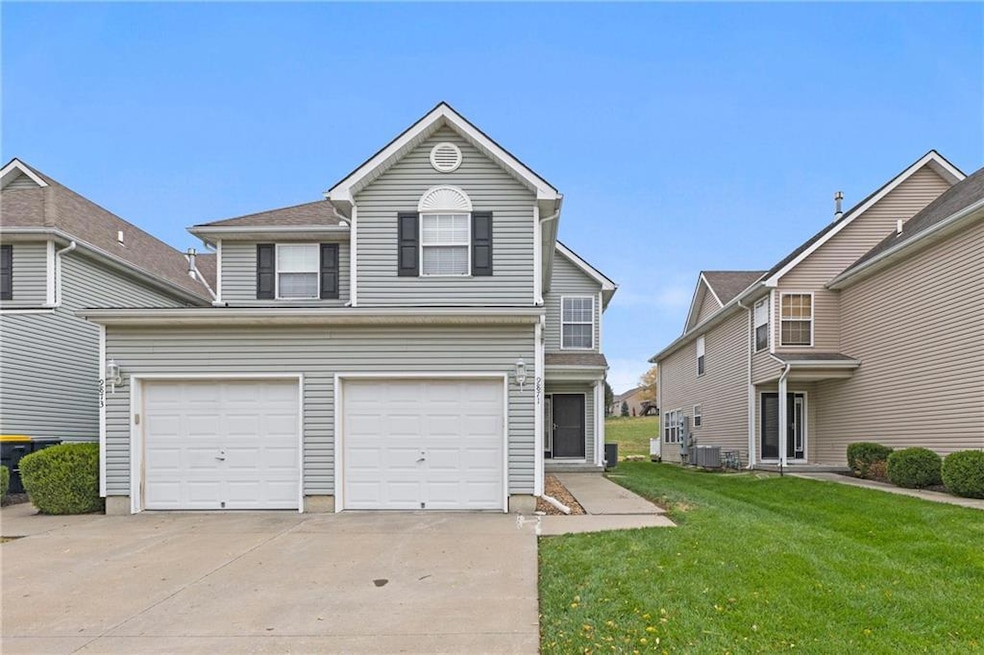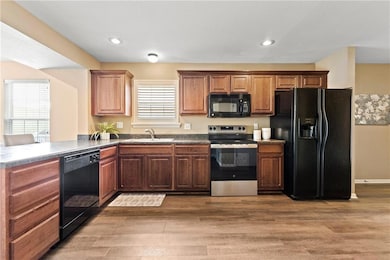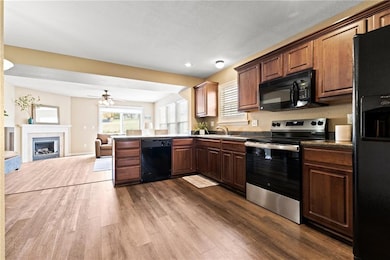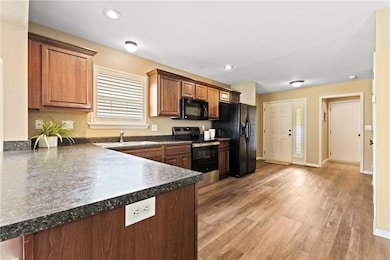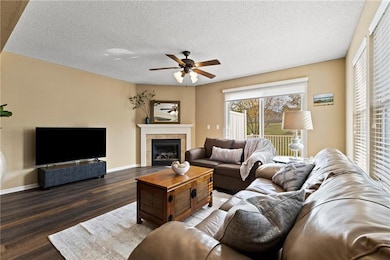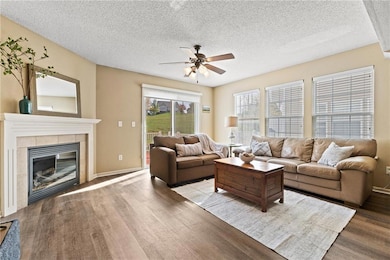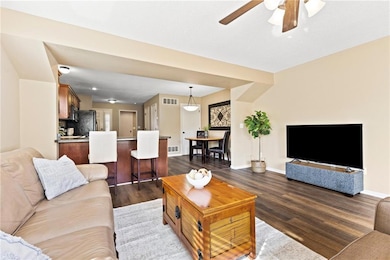9871 N Lewis Ave Kansas City, MO 64157
Northland NeighborhoodEstimated payment $1,811/month
Highlights
- Deck
- Recreation Room
- Great Room with Fireplace
- Shoal Creek Elementary School Rated A
- Traditional Architecture
- Community Pool
About This Home
Maintenance-free living in highly desirable Benson Place! This beautifully maintained 3 bed, 2 full + 2 half bath townhome with FINISHED basement offers a bright and open main level with many windows, updated LVP flooring, a cozy living area with fireplace, and a kitchen/eat-in dining space that flows seamlessly for easy entertaining. Enjoy plantation shutters, updated window coverings, and an upgraded shade on the sliding door that opens to a peaceful, expansive backyard view filled with greenery and nature! Upstairs features a spacious primary suite with a huge walk-in closet and double vanity bath. Two additional bedrooms share a convenient Jack-and-Jill bathroom with updated flooring. The finished lower level is the perfect bonus space—complete with a wet bar/mini-fridge, large finished closet, storage under stairs, and an added half bath for convenience. ALL APPLIANCES STAY INCLUDING REFRIGERATOR AND W/D!
Enjoy worry-free homeownership with maintenance-free living that includes NO yardwork or heavy snow removal AND all exterior maintenance is covered by the HOA. Take advantage of fantastic community amenities with access to 2 community pools, trails, splash park, and play area. Located within Liberty Public Schools and just minutes from local restaurants, shopping, and quick access to I-35 and I-435 highways. Move in ready!
Listing Agent
ReeceNichols-KCN Brokerage Phone: 816-797-2624 License #2012042077 Listed on: 11/05/2025

Townhouse Details
Home Type
- Townhome
Est. Annual Taxes
- $2,930
Year Built
- Built in 2006
HOA Fees
- $170 Monthly HOA Fees
Parking
- 1 Car Attached Garage
- Front Facing Garage
Home Design
- Traditional Architecture
- Frame Construction
- Composition Roof
Interior Spaces
- 2-Story Property
- Wet Bar
- Ceiling Fan
- Great Room with Fireplace
- Recreation Room
- Carpet
- Washer
Kitchen
- Eat-In Kitchen
- Dishwasher
- Disposal
Bedrooms and Bathrooms
- 3 Bedrooms
- Walk-In Closet
- Shower Only
Finished Basement
- Sump Pump
- Natural lighting in basement
Home Security
Outdoor Features
- Deck
- Playground
Schools
- Shoal Creek Elementary School
- Liberty High School
Utilities
- Cooling Available
- Heat Pump System
- Back Up Gas Heat Pump System
Additional Features
- 1,742 Sq Ft Lot
- City Lot
Listing and Financial Details
- $0 special tax assessment
Community Details
Overview
- Association fees include all amenities, building maint, lawn service, free maintenance, snow removal
- Benson Place Brookview Subdivision
Recreation
- Community Pool
- Trails
Security
- Fire and Smoke Detector
Map
Home Values in the Area
Average Home Value in this Area
Tax History
| Year | Tax Paid | Tax Assessment Tax Assessment Total Assessment is a certain percentage of the fair market value that is determined by local assessors to be the total taxable value of land and additions on the property. | Land | Improvement |
|---|---|---|---|---|
| 2025 | $2,930 | $40,240 | -- | -- |
| 2024 | $2,930 | $35,020 | -- | -- |
| 2023 | $2,956 | $35,020 | $0 | $0 |
| 2022 | $2,554 | $29,280 | $0 | $0 |
| 2021 | $2,565 | $29,279 | $5,130 | $24,149 |
| 2020 | $2,171 | $23,520 | $0 | $0 |
| 2019 | $2,134 | $23,522 | $3,800 | $19,722 |
| 2018 | $2,145 | $23,220 | $0 | $0 |
| 2017 | $2,104 | $23,220 | $3,800 | $19,420 |
| 2016 | $2,104 | $23,220 | $3,800 | $19,420 |
| 2015 | $2,102 | $23,220 | $3,800 | $19,420 |
| 2014 | $2,233 | $24,530 | $4,750 | $19,780 |
Property History
| Date | Event | Price | List to Sale | Price per Sq Ft |
|---|---|---|---|---|
| 11/09/2025 11/09/25 | Pending | -- | -- | -- |
| 11/05/2025 11/05/25 | For Sale | $265,000 | -- | $126 / Sq Ft |
Purchase History
| Date | Type | Sale Price | Title Company |
|---|---|---|---|
| Warranty Deed | -- | None Listed On Document | |
| Warranty Deed | -- | Mccaffree Short Title | |
| Warranty Deed | -- | None Available | |
| Corporate Deed | -- | Stewart Title Kansas City In |
Mortgage History
| Date | Status | Loan Amount | Loan Type |
|---|---|---|---|
| Previous Owner | $100,800 | New Conventional | |
| Previous Owner | $130,055 | Purchase Money Mortgage |
Source: Heartland MLS
MLS Number: 2585109
APN: 10-820-00-01-027.00
- 8973 NE 99th St
- 8500 NE 99th Terrace
- 10050 N Stark Ave
- 8664 NE 97th St
- 8505 NE 97th Terrace
- 10016 N Kentucky Ave
- 9916 N Manning Ave
- 9808 N Laurel Ave
- 9810 N Laurel Ave
- 10008 N Marsh Ave
- 8132 NE 97th St
- 8909 NE 95th Ct
- 8105 NE 98th St
- I-435 NE 96th St
- 8023 NE 99th St
- 8821 N Kentucky Ave
- 8833 N Kentucky Ave
- 7901 NE 100th St
- 9416 NE 97th St
- 8908 NE 94th St
