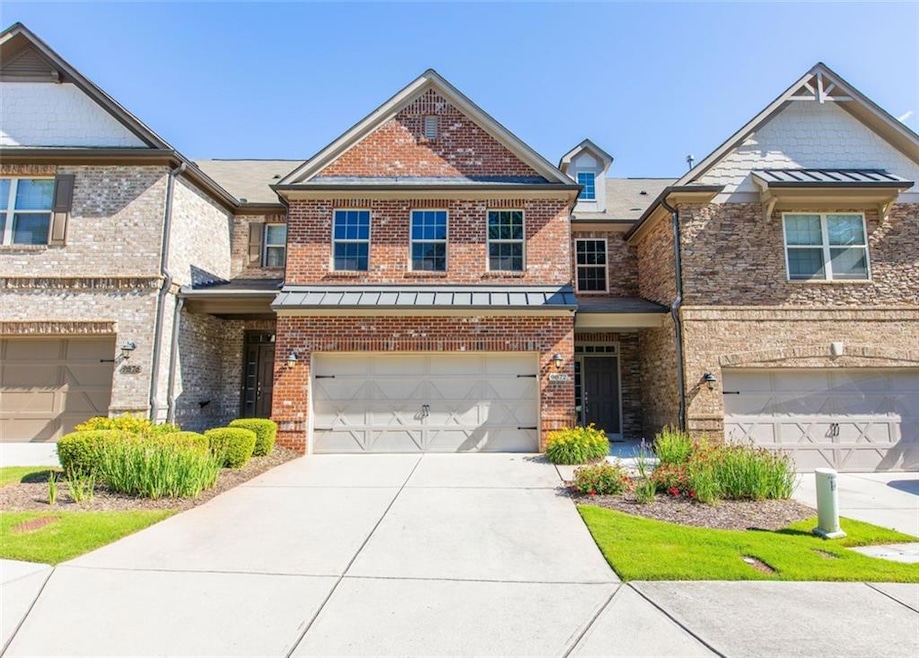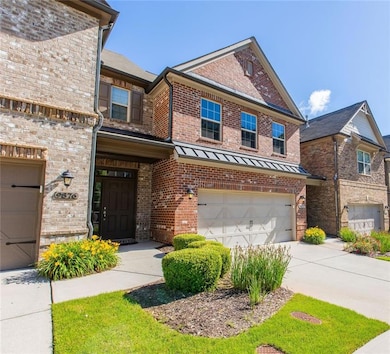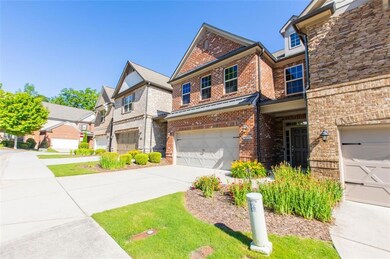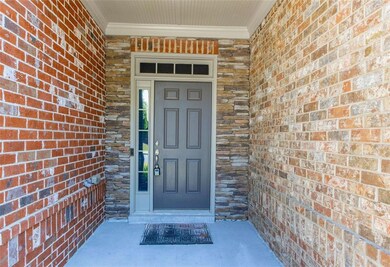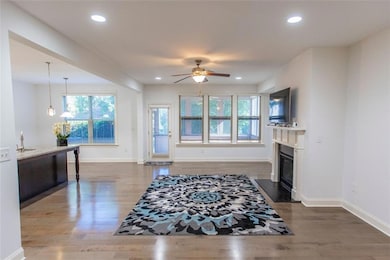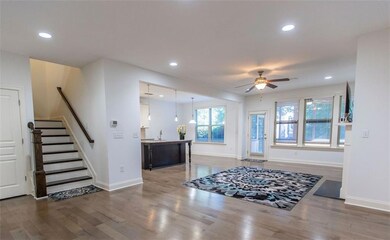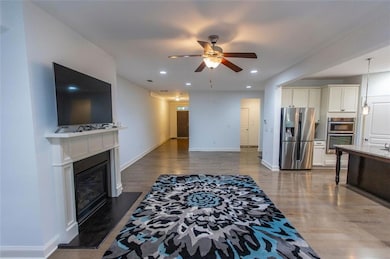
$629,800
- 3 Beds
- 2.5 Baths
- 9872 Cameron Parc Cir
- Johns Creek, GA
Welcome Home! Open concept kitchen, dining, and living room with hardwood floors throughout, insulated windows, and a cozy back porch. Laundry is located on the upper level, with the primary suite to the left and a loft plus two additional bedrooms to the right. The primary suite features separate his-and-hers walk-in closets. Rent Restriction. Quiet neighborhood and HOA maintains landscape,
Yu Chen Liu Crye-Leike, Realtors
