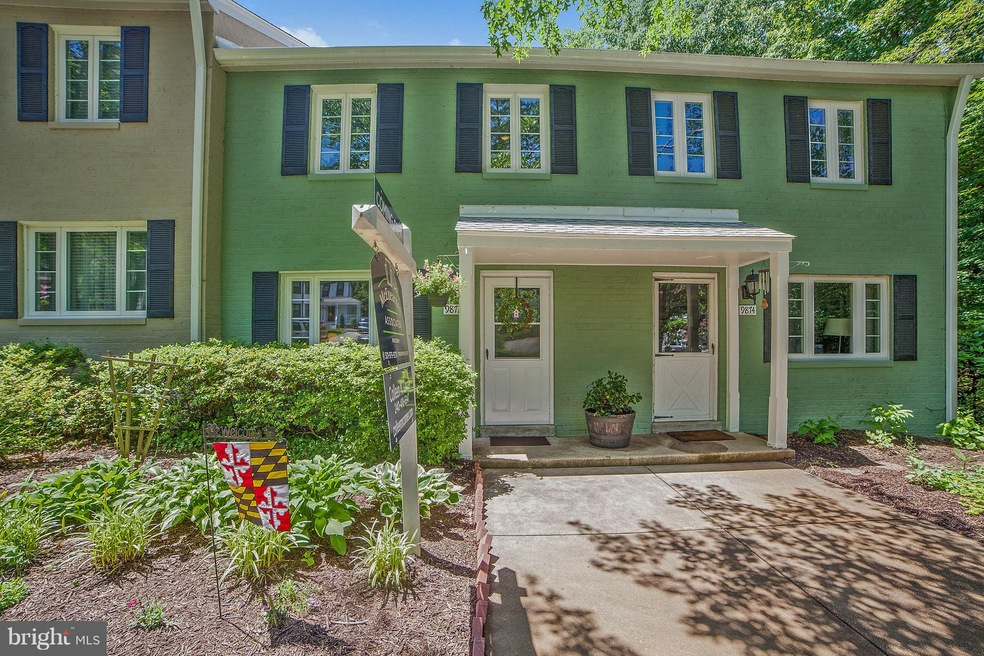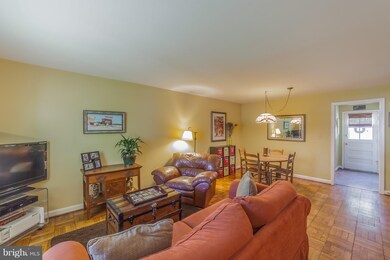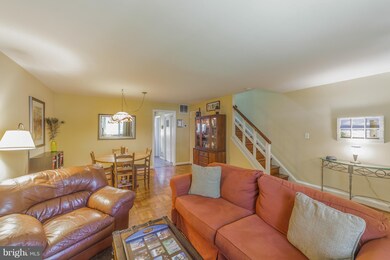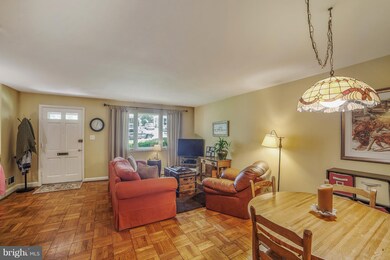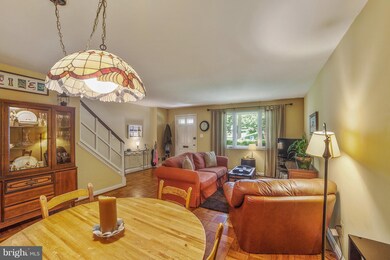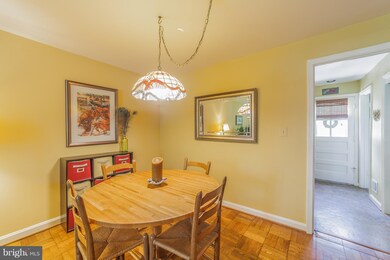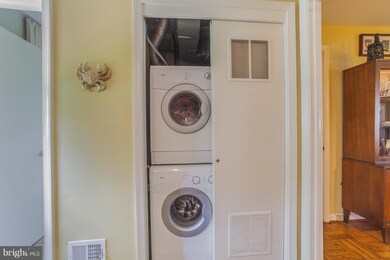
9872 Hollow Glen Place Unit 2524B Silver Spring, MD 20910
Forest Glen NeighborhoodEstimated Value: $399,000 - $420,000
Highlights
- Traditional Architecture
- Galley Kitchen
- Picnic Area
- Flora M. Singer Elementary School Rated A-
- Community Playground
- Forced Air Heating and Cooling System
About This Home
As of August 20173 Bed 1.5 Bath Townhome available in Glen Briar. Main level boasts gleaming parquet flooring,fresh paint, renovated bathroom and kitchen/,LARGE Washer/Dryer,pantry and extra storage area. 3 large bedrooms in upper level, renovated bathroom, BIG closets with built ins, gleaming hardwoods, LARGE attic for storage. 1 assigned parking space but street parking is ample. Quiet Community.
Townhouse Details
Home Type
- Townhome
Est. Annual Taxes
- $3,060
Year Built
- Built in 1953
Lot Details
- Two or More Common Walls
HOA Fees
- $298 Monthly HOA Fees
Home Design
- Traditional Architecture
- Brick Exterior Construction
Interior Spaces
- 1,020 Sq Ft Home
- Property has 2 Levels
- Ceiling Fan
- Combination Dining and Living Room
- Galley Kitchen
Bedrooms and Bathrooms
- 3 Bedrooms
- 1.5 Bathrooms
Parking
- Rented or Permit Required
- Unassigned Parking
Schools
- Flora Singer Elementary School
- Newport Mill Middle School
- Albert Einstein High School
Utilities
- Forced Air Heating and Cooling System
- Natural Gas Water Heater
Listing and Financial Details
- Assessor Parcel Number 161301661192
Community Details
Overview
- Association fees include water, trash, lawn care front, lawn care rear, lawn maintenance
- Glen Briar Community
- Glen Briar Subdivision
- The community has rules related to parking rules
Amenities
- Picnic Area
- Common Area
Recreation
- Community Playground
Pet Policy
- Cats Allowed
Ownership History
Purchase Details
Home Financials for this Owner
Home Financials are based on the most recent Mortgage that was taken out on this home.Purchase Details
Purchase Details
Purchase Details
Home Financials for this Owner
Home Financials are based on the most recent Mortgage that was taken out on this home.Purchase Details
Home Financials for this Owner
Home Financials are based on the most recent Mortgage that was taken out on this home.Purchase Details
Purchase Details
Purchase Details
Similar Homes in Silver Spring, MD
Home Values in the Area
Average Home Value in this Area
Purchase History
| Date | Buyer | Sale Price | Title Company |
|---|---|---|---|
| Nuss Amelia C | $315,000 | Stewart Title Of Maryland In | |
| Wines Erika Leigh | -- | -- | |
| Wines Erika Leigh | -- | -- | |
| Embrey Erika | $345,000 | -- | |
| Embrey Erika | $345,000 | -- | |
| Richards Jocelyn E | $320,000 | -- | |
| Richards Jocelyn E | $320,000 | -- | |
| Wells Patrick A | $135,800 | -- |
Mortgage History
| Date | Status | Borrower | Loan Amount |
|---|---|---|---|
| Open | Nuss Amelia C | $315,000 | |
| Previous Owner | Wines Erika Leigh | $259,896 | |
| Previous Owner | Embrey Erika | $276,000 | |
| Previous Owner | Embrey Erika | $276,000 | |
| Previous Owner | Richards Jacelyn E | $256,000 | |
| Previous Owner | Richards Jacelyn E | $31,950 |
Property History
| Date | Event | Price | Change | Sq Ft Price |
|---|---|---|---|---|
| 08/18/2017 08/18/17 | Sold | $315,000 | +1.6% | $309 / Sq Ft |
| 07/01/2017 07/01/17 | Pending | -- | -- | -- |
| 06/21/2017 06/21/17 | Price Changed | $309,900 | -3.1% | $304 / Sq Ft |
| 06/01/2017 06/01/17 | For Sale | $319,900 | -- | $314 / Sq Ft |
Tax History Compared to Growth
Tax History
| Year | Tax Paid | Tax Assessment Tax Assessment Total Assessment is a certain percentage of the fair market value that is determined by local assessors to be the total taxable value of land and additions on the property. | Land | Improvement |
|---|---|---|---|---|
| 2024 | $4,965 | $385,000 | $115,500 | $269,500 |
| 2023 | $3,928 | $356,667 | $0 | $0 |
| 2022 | $2,646 | $328,333 | $0 | $0 |
| 2021 | $3,029 | $300,000 | $90,000 | $210,000 |
| 2020 | $5,737 | $288,333 | $0 | $0 |
| 2019 | $5,430 | $276,667 | $0 | $0 |
| 2018 | $2,565 | $265,000 | $79,500 | $185,500 |
| 2017 | $2,368 | $251,667 | $0 | $0 |
| 2016 | $2,677 | $238,333 | $0 | $0 |
| 2015 | $2,677 | $225,000 | $0 | $0 |
| 2014 | $2,677 | $225,000 | $0 | $0 |
Agents Affiliated with this Home
-
Colleen Conner

Seller's Agent in 2017
Colleen Conner
Long & Foster
(240) 418-6947
1 Total Sale
-
Peggy Lyn Speicher

Buyer's Agent in 2017
Peggy Lyn Speicher
Real Broker, LLC - Gaithersburg
(808) 495-3525
1 in this area
168 Total Sales
Map
Source: Bright MLS
MLS Number: 1002537987
APN: 13-01661192
- 9888 Hollow Glen Place Unit 2538B
- 9734 Glen Ave Unit 201-97
- 0 Holman Ave
- 9819 Capitol View Ave
- 2409 Hayden Dr
- 2418 Forest Glen Rd
- 2507 Campbell Place
- 2401 Hayden Dr
- 9808 Darcy Forest Dr
- 2829 Sacks St Unit SA102
- 2829 Sacks St Unit MH201
- 9610 Dewitt Dr Unit 307
- 9610 Dewitt Dr
- 2701 Hume Dr Unit 200 (FH-1)
- 10202 Conover Dr
- 9907 Blundon Dr Unit 5301
- 2114 Bonnywood Ln
- 2747 Linden Ln Unit 203
- 9900 Blundon Dr
- 9900 Blundon Dr Unit 303
- 9872 Hollow Glen Place Unit 2524B
- 9874 Hollow Glen Place Unit 2524A
- 9870 Hollow Glen Place Unit 2526
- 9868 Hollow Glen Place Unit 2528A
- 9866 Hollow Glen Place Unit 252B
- 9862 Hollow Glen Place Unit 2532A
- 9864 Hollow Glen Place
- 9882 Hollow Glen Place Unit 2534
- 9860 Hollow Glen Place
- 9838 Hollow Glen Place
- 9886 Hollow Glen Place
- 9840 Hollow Glen Place
- 9829 Hollow Glen Place
- 9892 Hollow Glen Place Unit 2542
- 9844 Hollow Glen Place Unit 2548B
- 9826 Hollow Glen Place
- 9825 Hollow Glen Place
- 9823 Hollow Glen Place
- 9821 Hollow Glen Place
- 9910 Hollow Glen Place
