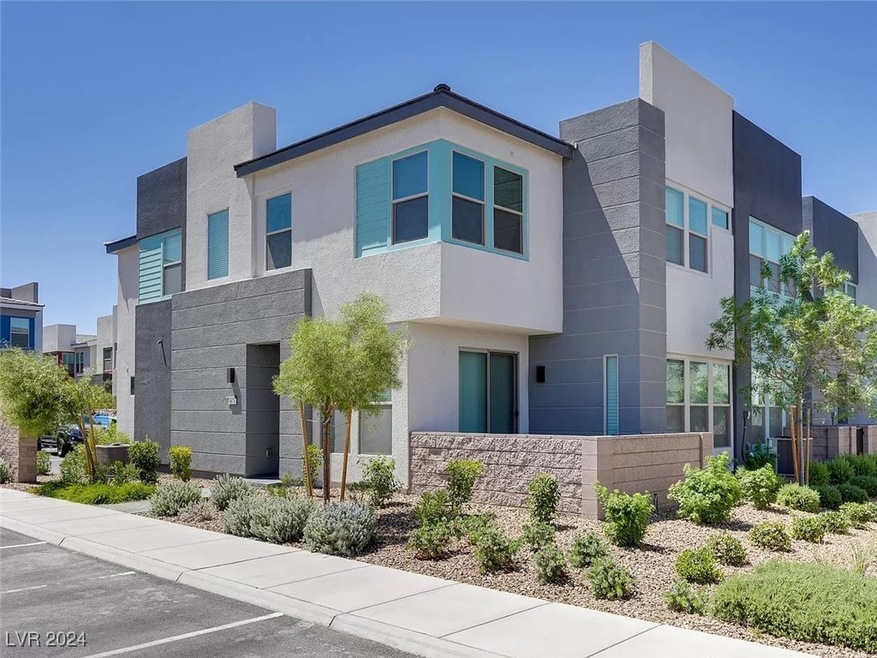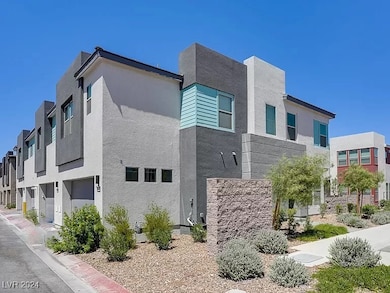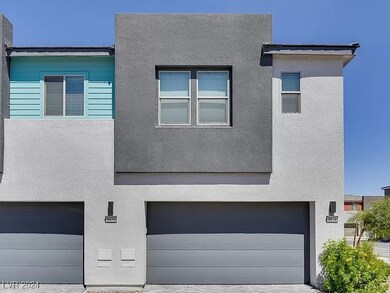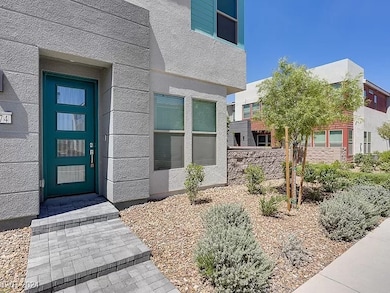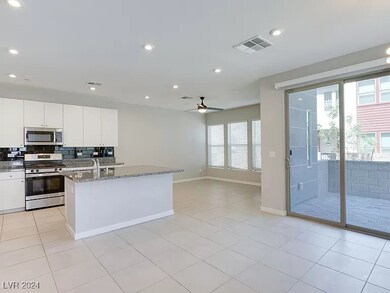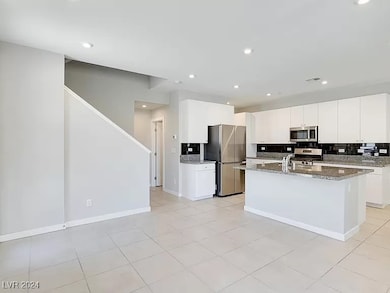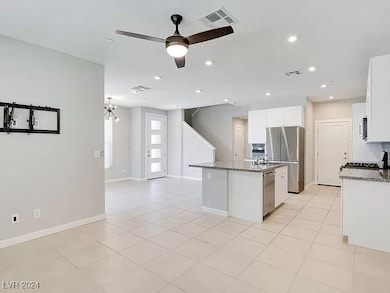
$450,000
- 3 Beds
- 3 Baths
- 1,513 Sq Ft
- 20 Barbara Ln
- Unit 35
- Las Vegas, NV
STUNNING 3 BEDROOM, 3 FULL BATHROOMS, A LOFT, WITH ATTACHED 2-CAR GARAGE IN A PRESTIGIOUS GUARD-GATED COMMUNITY! THIS HOME OFFERS AN OPEN AND MODERN FLOORPLAN. THE GOURMET KITCHEN IS A CHEF'S DREAM, FEATURING STAINLESS STEEL APPLIANCES, ELEGANT TILE FLOORING, A SPACIOUS ISLAND WITH SEATING, AND A BREAKFAST BAR/COUNTERTOP. THE SPACIOUS PRIMARY BEDROOM SUITE IS A TRUE RETREAT, COMPLETE WITH A HUGE
Rick Brenkus Keller Williams MarketPlace
