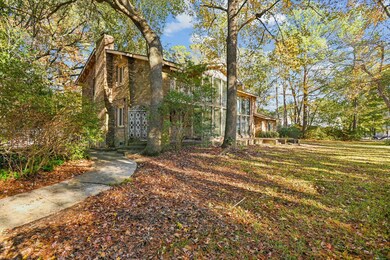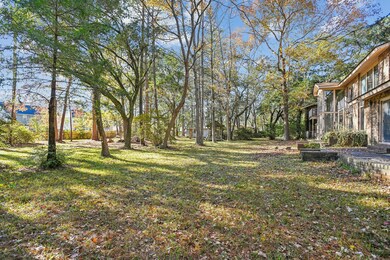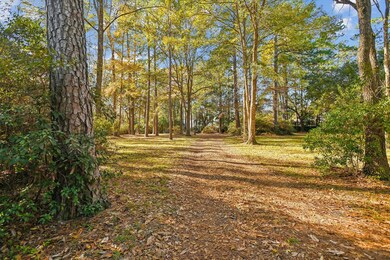
9875 Jamison Rd Summerville, SC 29485
Highlights
- 3.86 Acre Lot
- Contemporary Architecture
- Cathedral Ceiling
- Ashley Ridge High School Rated A-
- Wooded Lot
- 2 Fireplaces
About This Home
As of March 2025This approx 3,981 sq ft home is situated on nearly 4 acres of land in the historic town of Summerville. The residence was constructed in 1965 and has the potential to serve as a versatile venue or event space. The property features a classic mansion design and is surrounded by mature live oak trees. The home offers 4 bedrooms and 3 baths, providing ample living space. As a fixer-upper, the property presents an opportunity for personalization and updates to suit the new owner's vision. The in-ground pool adds recreational potential to the expansive outdoor area. This unique property blends historical architectural elements with the natural beauty of the lush, wooded acreage. The spacious layout and diverse features make this an ideal choice for those seeking a private retreat!
Last Agent to Sell the Property
Coldwell Banker Realty License #77195 Listed on: 12/16/2024

Home Details
Home Type
- Single Family
Est. Annual Taxes
- $11,913
Year Built
- Built in 1965
Lot Details
- 3.86 Acre Lot
- Wrought Iron Fence
- Wooded Lot
Parking
- 2 Car Garage
- Garage Door Opener
Home Design
- Contemporary Architecture
- Brick Foundation
- Architectural Shingle Roof
Interior Spaces
- 3,981 Sq Ft Home
- 2-Story Property
- Cathedral Ceiling
- Ceiling Fan
- 2 Fireplaces
- Gas Log Fireplace
- Entrance Foyer
- Great Room
- Family Room
- Formal Dining Room
- Crawl Space
- Laundry Room
Kitchen
- Built-In Electric Oven
- Gas Range
Flooring
- Carpet
- Stone
Bedrooms and Bathrooms
- 4 Bedrooms
- Dual Closets
- Walk-In Closet
Outdoor Features
- Balcony
- Covered patio or porch
- Gazebo
Schools
- Dr. Eugene Sires Elementary School
- Alston Middle School
- Ashley Ridge High School
Utilities
- Central Air
- Heat Pump System
- Well
- Septic Tank
Ownership History
Purchase Details
Home Financials for this Owner
Home Financials are based on the most recent Mortgage that was taken out on this home.Purchase Details
Purchase Details
Similar Homes in the area
Home Values in the Area
Average Home Value in this Area
Purchase History
| Date | Type | Sale Price | Title Company |
|---|---|---|---|
| Deed | $900,000 | None Listed On Document | |
| Deed | $900,000 | None Listed On Document | |
| Deed Of Distribution | -- | -- | |
| Interfamily Deed Transfer | -- | -- |
Mortgage History
| Date | Status | Loan Amount | Loan Type |
|---|---|---|---|
| Open | $975,000 | New Conventional | |
| Closed | $975,000 | New Conventional |
Property History
| Date | Event | Price | Change | Sq Ft Price |
|---|---|---|---|---|
| 07/17/2025 07/17/25 | For Sale | $1,300,000 | +44.4% | $327 / Sq Ft |
| 03/19/2025 03/19/25 | Sold | $900,000 | -7.7% | $226 / Sq Ft |
| 12/16/2024 12/16/24 | For Sale | $975,000 | -- | $245 / Sq Ft |
Tax History Compared to Growth
Tax History
| Year | Tax Paid | Tax Assessment Tax Assessment Total Assessment is a certain percentage of the fair market value that is determined by local assessors to be the total taxable value of land and additions on the property. | Land | Improvement |
|---|---|---|---|---|
| 2024 | $11,913 | $59,178 | $37,056 | $22,122 |
| 2023 | $119 | $28,560 | $16,212 | $12,348 |
| 2022 | $11,768 | $28,560 | $16,210 | $12,350 |
| 2021 | $11,728 | $28,560 | $16,210 | $12,350 |
| 2020 | $11,414 | $60 | $0 | $60 |
| 2019 | $11,257 | $60 | $0 | $60 |
| 2018 | $7,687 | $60 | $0 | $60 |
| 2017 | $2,367 | $60 | $0 | $60 |
| 2016 | $199 | $60 | $0 | $60 |
| 2015 | -- | $60 | $0 | $60 |
| 2014 | -- | $1,000 | $0 | $0 |
| 2013 | -- | $60 | $0 | $0 |
Agents Affiliated with this Home
-
Jason Wang

Seller's Agent in 2025
Jason Wang
EXP Realty LLC
(520) 331-0883
15 in this area
190 Total Sales
-
Jayme Ellis
J
Seller's Agent in 2025
Jayme Ellis
Coldwell Banker Realty
(361) 676-8856
15 in this area
115 Total Sales
-
Savannah King
S
Seller Co-Listing Agent in 2025
Savannah King
EXP Realty LLC
(843) 805-2759
5 in this area
43 Total Sales
Map
Source: CHS Regional MLS
MLS Number: 24030793
APN: 154-00-00-011
- 202 Chandler Dr
- 224 Two Pond Loop
- 111 MacFarren Ln
- 112 Brookhaven Way
- 219 Tuscany Ct
- 106 Shirley Dr
- 186 Two Pond Loop
- 9666 Jamison Rd
- 106 Ranworth Ln
- 108 Plume Poppy Ln
- 9612 Hoot Owl Ave
- 4005 Ladson Rd
- 113 Mapperton Ct
- 3364 Middlesboro Ave
- 3388 Fletton Way
- 314 Beverly Dr
- 9630 Crosscut Dr
- 129 Mockernut Dr
- 104 Salem Rd
- 103 Savannah River Dr






