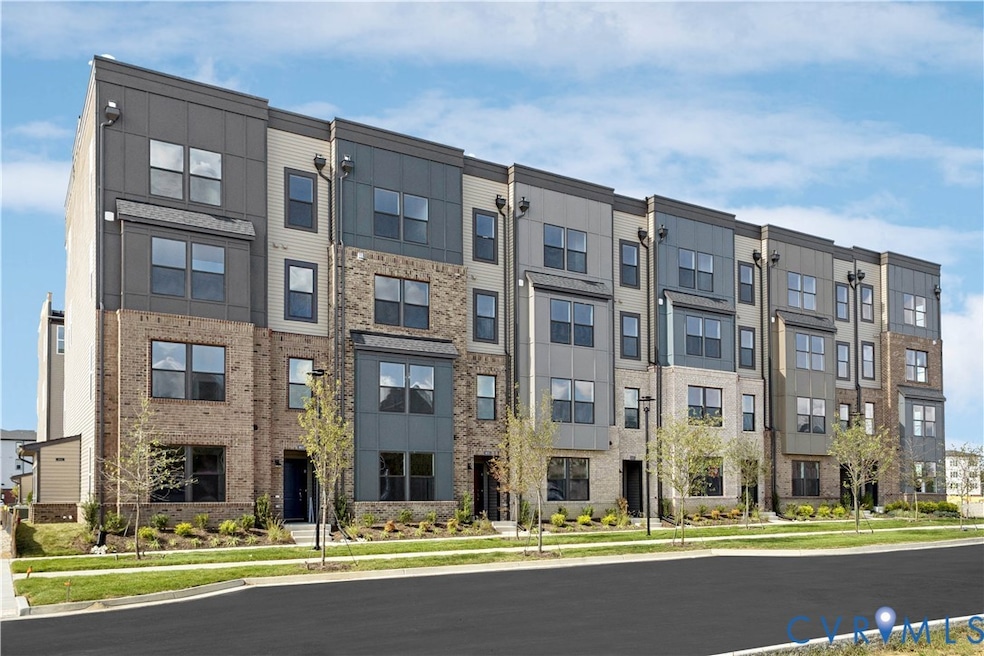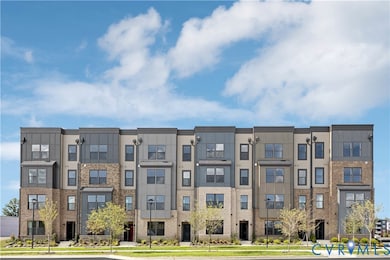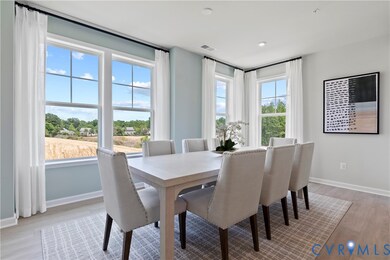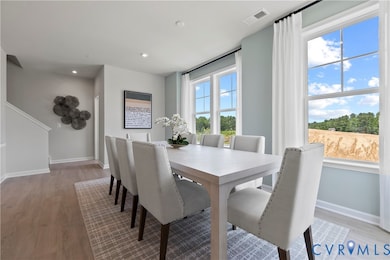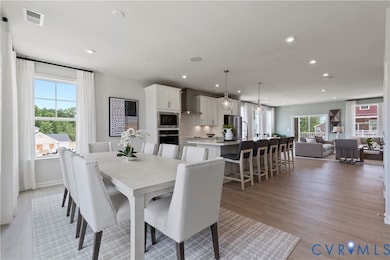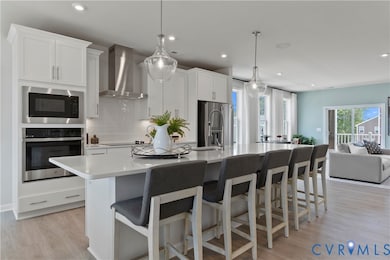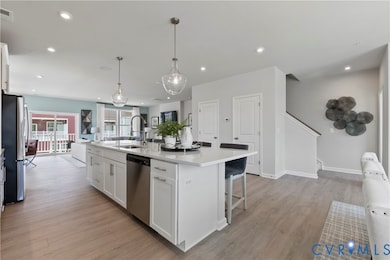9875 Tuco St Unit B Glen Allen, VA 23059
Estimated payment $2,606/month
Highlights
- Under Construction
- Contemporary Architecture
- Solid Surface Countertops
- Clubhouse
- High Ceiling
- Community Basketball Court
About This Home
Move-In Ready! Modern 3-Bedroom Condo with Garage & Gourmet Kitchen Step inside The Julianne — a spacious, beautifully designed home that’s ready for you today! This stylish condo spans the top two levels of a sleek four-story building, offering elevated views and low-maintenance living in an unbeatable location. You’ll love the attached garage, flexible main-level study (perfect for a home office or cozy reading nook), and three generous bedrooms upstairs, including a luxurious primary suite with a walk-in closet and spa-inspired bath featuring dual vanities. The gourmet kitchen steals the show with GE stainless steel appliances, double wall ovens, a designer range hood, and a deep walk-in pantry — ideal for anyone who loves to cook or entertain. The open-concept layout flows seamlessly to your covered balcony, where you can relax or dine al fresco. Whether you’re a busy professional, growing family, or simply want more space to spread out, The Julianne offers the perfect blend of style, comfort, and convenience. Enjoy quick access to I-95, local shops, parks, and restaurants — all with the peace of mind that comes from owning brand-new construction. Don’t wait — schedule your tour today and see why The Julianne is the perfect place to call home!
Photos shown are of a similar home.
Property Details
Home Type
- Condominium
Year Built
- Built in 2025 | Under Construction
HOA Fees
- $233 Monthly HOA Fees
Parking
- 1 Car Attached Garage
- Garage Door Opener
- Driveway
Home Design
- Contemporary Architecture
- Slab Foundation
- Frame Construction
- Shingle Roof
- Asphalt Roof
- Vinyl Siding
- Stone
Interior Spaces
- 2,345 Sq Ft Home
- 2-Story Property
- High Ceiling
- Recessed Lighting
- Dining Area
- Washer and Dryer Hookup
Kitchen
- Eat-In Kitchen
- Kitchen Island
- Solid Surface Countertops
Flooring
- Partially Carpeted
- Ceramic Tile
- Vinyl
Bedrooms and Bathrooms
- 3 Bedrooms
- En-Suite Primary Bedroom
- Walk-In Closet
- Double Vanity
Schools
- Longdale Elementary School
- Brookland Middle School
- Hermitage High School
Utilities
- Cooling Available
- Heat Pump System
- Water Heater
Listing and Financial Details
- Tax Lot 206
Community Details
Overview
- Village At Virginia Center Commons Subdivision
Amenities
- Common Area
- Clubhouse
Recreation
- Community Basketball Court
- Community Playground
Map
Home Values in the Area
Average Home Value in this Area
Property History
| Date | Event | Price | List to Sale | Price per Sq Ft |
|---|---|---|---|---|
| 10/06/2025 10/06/25 | Price Changed | $379,085 | -6.0% | $162 / Sq Ft |
| 09/09/2025 09/09/25 | For Sale | $403,085 | -- | $172 / Sq Ft |
Source: Central Virginia Regional MLS
MLS Number: 2525489
- 9877 Tuco St Unit B
- 9458 Alquist St
- 9877 Tuco St Unit A
- 9875 Tuco St Unit A
- 9678 Turning Point Dr Unit B
- 9676 Turning Point Dr Unit B
- 9678 Turning Point Dr Unit A
- 9674 Turning Point Dr Unit B
- 9672 Turning Point Dr Unit A
- 9676 Turning Point Dr Unit A
- 9672 Turning Point Dr Unit B
- 9879 Tuco St Unit B
- 9424 Alquist St
- 9881 Tuco St Unit B
- 9881 Tuco St Unit A
- 10705 Correnty Dr
- 10700 River Fall Path
- 10702 Skippers St
- 10698 Skippers St
- 10800 Farmstead Mill Ln
- 10148 All Star Blvd
- 10600 Livy Ln
- 10740 Morgan Mill Rd
- 4018 Tin Roof Way
- 9724 Virginia Centerway Place
- 1200 Virginia Center
- 10702 Skippers St
- 911 Francis Rd
- 10253 Lakeridge Square Ct
- 9999 Links Ln
- 801 Virginia Center Pkwy
- 9000 Links Ln
- 10449 Atlee Station Rd
- 2226 High Bush Cir
- 9440 Pleasant Point Way
- 2904 Quail Challenge Ct
- 2424 Marions Ln
- 1230 Brook Bend Rd
- 9243 Magellan Pkwy
- 607 Eking Green Dr
