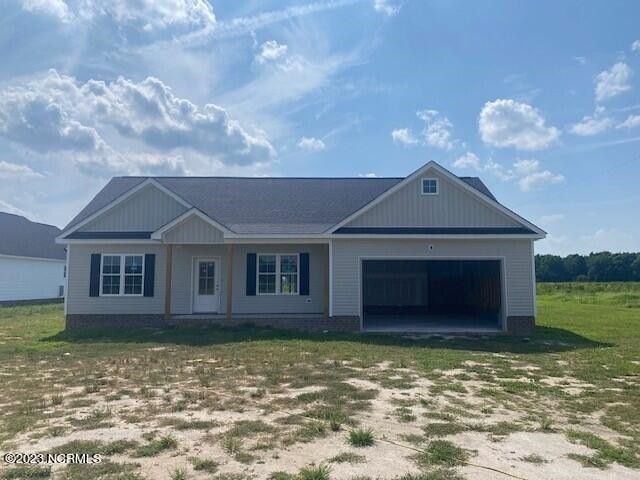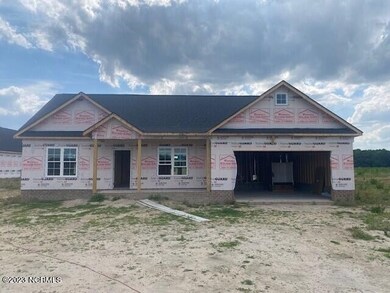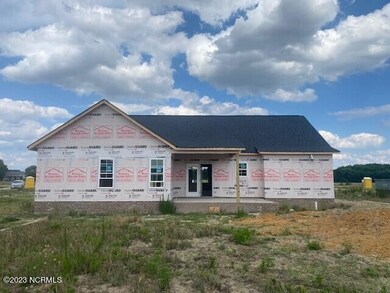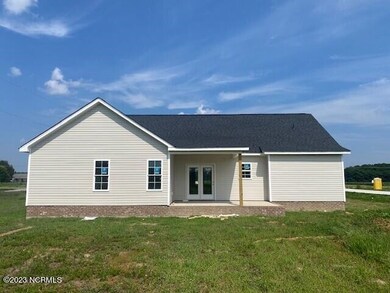
9876 Pace Rd Bailey, NC 27807
Highlights
- New Construction
- Vaulted Ceiling
- No HOA
- Craftsman Architecture
- Granite Countertops
- Covered patio or porch
About This Home
As of June 2025New construction on 1-acre lot in Rural Nash County. Open floor plan. 3BR/2BA, 1578 SF with 2 car garage. Family room with vaulted ceiling. Kitchen Island with granite countertops. Custom cabinets, and stainless steel appliances. Master bedroom with tray ceiling and walk-in closet. Master bath has ceramic tile shower. Double sink vanity with granite countertop. Hall bath has fiberglass tub/shower combo, single sink vanity with granite countertops. Smooth painted 9FT ceiling throughout home. LVP flooring in Family room, Kitchen and Dining area. Carpet in all bedrooms. LVP in Laundry room and Bath. White vinyl low-e single hung windows. Duke Progress Energy. County Water and On-Site Septic. County Taxes Only
Last Agent to Sell the Property
Stone Auction & Realty License #216183 Listed on: 08/23/2023
Home Details
Home Type
- Single Family
Est. Annual Taxes
- $273
Year Built
- Built in 2023 | New Construction
Lot Details
- 1.07 Acre Lot
- Lot Dimensions are 100.04 x 438.25 x 100.02 x 438.95
Parking
- 2 Car Garage
Home Design
- Craftsman Architecture
- Brick Foundation
- Slab Foundation
- Frame Construction
- Vinyl Siding
Interior Spaces
- 1,578 Sq Ft Home
- 1-Story Property
- Tray Ceiling
- Vaulted Ceiling
- Insulated Windows
- Family Room with Fireplace
- Dining Room
- Pull Down Stairs to Attic
- Laundry Room
Kitchen
- Range
- Microwave
- Dishwasher
- Granite Countertops
Flooring
- Carpet
- Luxury Vinyl Tile
Bedrooms and Bathrooms
- 3 Bedrooms
- Walk-In Closet
- 2 Full Bathrooms
Schools
- Bailey Elementary School
- Southern Nash Middle School
- Southern Nash High School
Utilities
- Central Air
- Heat Pump System
- Electric Water Heater
- Septic Tank
Additional Features
- Energy-Efficient Lighting
- Covered patio or porch
Community Details
- No Home Owners Association
Ownership History
Purchase Details
Home Financials for this Owner
Home Financials are based on the most recent Mortgage that was taken out on this home.Purchase Details
Home Financials for this Owner
Home Financials are based on the most recent Mortgage that was taken out on this home.Similar Homes in Bailey, NC
Home Values in the Area
Average Home Value in this Area
Purchase History
| Date | Type | Sale Price | Title Company |
|---|---|---|---|
| Warranty Deed | $330,000 | None Listed On Document | |
| Warranty Deed | $319,000 | None Listed On Document |
Mortgage History
| Date | Status | Loan Amount | Loan Type |
|---|---|---|---|
| Open | $130,000 | New Conventional | |
| Previous Owner | $287,010 | Construction |
Property History
| Date | Event | Price | Change | Sq Ft Price |
|---|---|---|---|---|
| 06/30/2025 06/30/25 | Sold | $330,000 | -1.5% | $209 / Sq Ft |
| 06/08/2025 06/08/25 | Pending | -- | -- | -- |
| 05/19/2025 05/19/25 | For Sale | $335,000 | +5.0% | $212 / Sq Ft |
| 10/23/2023 10/23/23 | Sold | $318,900 | 0.0% | $202 / Sq Ft |
| 10/02/2023 10/02/23 | Pending | -- | -- | -- |
| 08/23/2023 08/23/23 | For Sale | $318,900 | -- | $202 / Sq Ft |
Tax History Compared to Growth
Tax History
| Year | Tax Paid | Tax Assessment Tax Assessment Total Assessment is a certain percentage of the fair market value that is determined by local assessors to be the total taxable value of land and additions on the property. | Land | Improvement |
|---|---|---|---|---|
| 2024 | $2,249 | $18,000 | $18,000 | $0 |
| 2023 | $133 | $18,000 | $0 | $0 |
Agents Affiliated with this Home
-
Johnna Dorough
J
Seller's Agent in 2025
Johnna Dorough
Branco Realty
(252) 230-7350
65 Total Sales
-
A
Buyer's Agent in 2025
A Non Member
A Non Member
-
Kay Mitchell

Seller's Agent in 2023
Kay Mitchell
Stone Auction & Realty
(252) 908-0722
163 Total Sales
-
Brandie Upshaw

Buyer's Agent in 2023
Brandie Upshaw
Relevate Real Estate Inc.
(919) 412-0700
87 Total Sales
Map
Source: Doorify MLS
MLS Number: 2528492
APN: 2764-00-74-5861
- 000 Eatmon Rd
- 0 Finch St
- 5320 Alonza Ln
- 5065 Chris Rd
- 3 Lots Stoney Hill Church Rd
- 9222 Midway Rd
- 6060 Deans St
- 5830 Stott St
- 10818 Beard Way
- 10872 Beard Way
- 10851 Beard Way
- 10885 Beard Way
- 10867 Beard Way
- 10890 Beard Way
- 5569 Martys Ct
- 4001 Snail Ct
- 3951 Fletcher Rd Unit Lot 172
- 6215 Pine St
- 6235 Pine St
- 6188 Deans St



