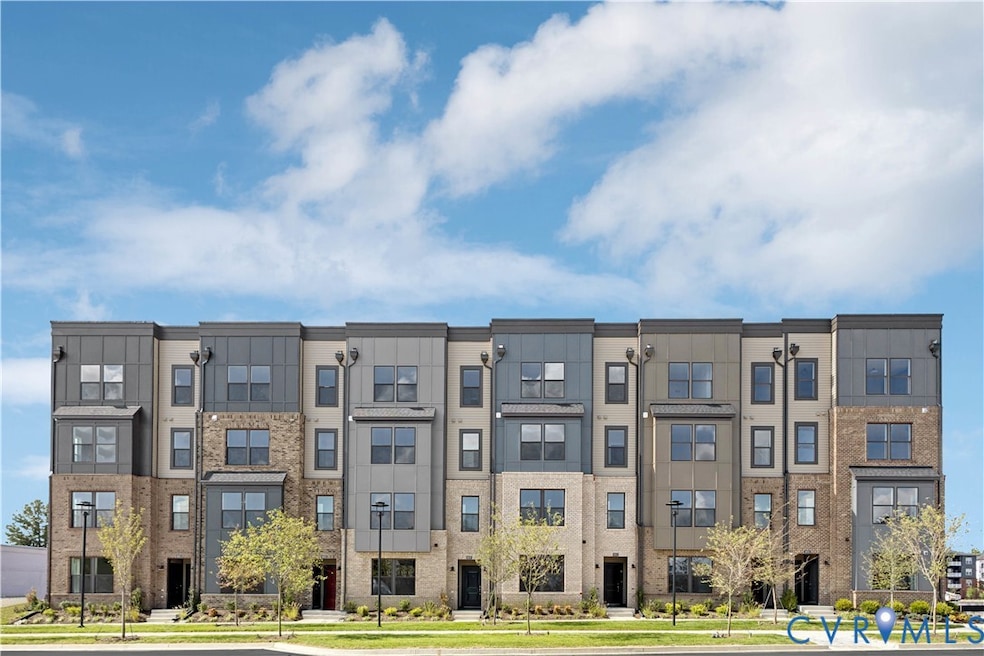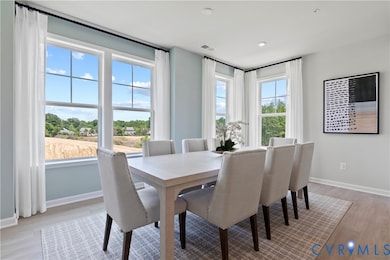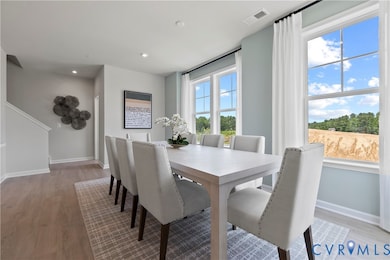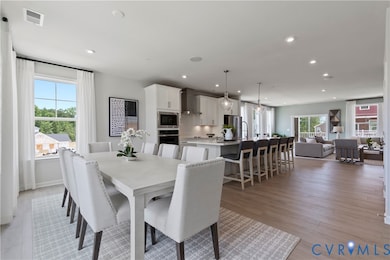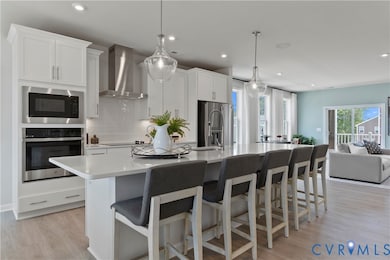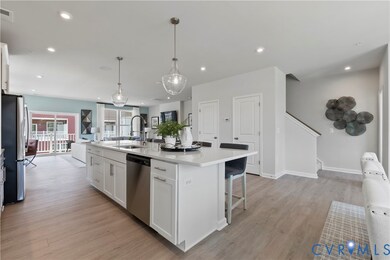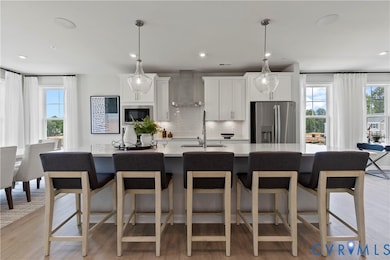9879 Tuco St Unit B Glen Allen, VA 23059
Estimated payment $2,781/month
Highlights
- Under Construction
- Contemporary Architecture
- Solid Surface Countertops
- Clubhouse
- High Ceiling
- Community Basketball Court
About This Home
Step into the Julianne, ready this December, and picture life unfolding here. Mornings begin in your gourmet kitchen, where crisp white 42-inch cabinets and bold black hardware create timeless contrast. Brew your coffee, light the fireplace, and watch sunlight fill the open family room. The main-level study offers a perfect nook for remote work or creative focus, while upstairs, three spacious bedrooms and a same-level laundry make daily living simple. The primary suite feels like a calm retreat, designed for unwinding after busy days. As evening settles in, step onto your covered balcony and dine beneath the glow of sunset, a cozy backdrop for quiet nights or lively gatherings. Located in The Village at Virginia Center, the Julianne offers low-maintenance living surrounded by walkable convenience. Just minutes away, enjoy local shops, dining, and Glover Park’s walking paths, upcoming playground & dog park. Call to schedule your visit today and start the new year in style! *Photos are of a similar model home
Property Details
Home Type
- Condominium
Year Built
- Built in 2025 | Under Construction
HOA Fees
- $233 Monthly HOA Fees
Parking
- 1 Car Attached Garage
- Garage Door Opener
- Driveway
Home Design
- Contemporary Architecture
- Slab Foundation
- Frame Construction
- Shingle Roof
- Asphalt Roof
- Vinyl Siding
- Stone
Interior Spaces
- 2,345 Sq Ft Home
- 2-Story Property
- High Ceiling
- Recessed Lighting
- Electric Fireplace
- Dining Area
- Washer and Dryer Hookup
Kitchen
- Eat-In Kitchen
- Kitchen Island
- Solid Surface Countertops
Flooring
- Partially Carpeted
- Ceramic Tile
- Vinyl
Bedrooms and Bathrooms
- 3 Bedrooms
- En-Suite Primary Bedroom
- Walk-In Closet
- Double Vanity
Schools
- Longdale Elementary School
- Brookland Middle School
- Hermitage High School
Utilities
- Cooling Available
- Heat Pump System
- Water Heater
Listing and Financial Details
- Tax Lot 210
Community Details
Overview
- Village At Virginia Center Commons Subdivision
- The community has rules related to allowing corporate owners
Amenities
- Common Area
- Clubhouse
Recreation
- Community Basketball Court
- Community Playground
Map
Home Values in the Area
Average Home Value in this Area
Property History
| Date | Event | Price | List to Sale | Price per Sq Ft |
|---|---|---|---|---|
| 10/22/2025 10/22/25 | For Sale | $408,080 | -- | $174 / Sq Ft |
Source: Central Virginia Regional MLS
MLS Number: 2529646
- The Jenkins Plan at Village at Virginia Center
- 9881 Tuco St Unit B
- 9881 Tuco St Unit A
- 9424 Alquist St
- 9678 Turning Point Dr Unit B
- 9676 Turning Point Dr Unit B
- 9676 Turning Point Dr Unit A
- 9672 Turning Point Dr Unit B
- 9438 Alquist St
- 9877 Tuco St Unit B
- 9458 Alquist St
- 9877 Tuco St Unit A
- 9875 Tuco St Unit B
- 9875 Tuco St Unit A
- 9434 Alquist St
- 1030 Southwinds Dr
- 10705 Correnty Dr
- 10700 River Fall Path
- 10702 Skippers St
- 7046 Rivermere Ln
- 10600 Livy Ln
- 10148 All Star Blvd
- 10740 Morgan Mill Rd
- 9724 Virginia Centerway Place
- 1200 Virginia Center
- 10702 Skippers St
- 10253 Lakeridge Square Ct
- 3006 Gammon Alley
- 801 Virginia Center Pkwy
- 10449 Atlee Station Rd
- 10351 Greenwood Rd
- 9440 Pleasant Point Way
- 1426 Maryland Ave
- 2904 Quail Challenge Ct
- 1230 Brook Bend Rd
- 8833 Foxway Ridge Ln
- 619 Rivanna Hl Rd
- 1612 Delma Dr
- 9332 Janeway Dr
- 8307 Scott Place
