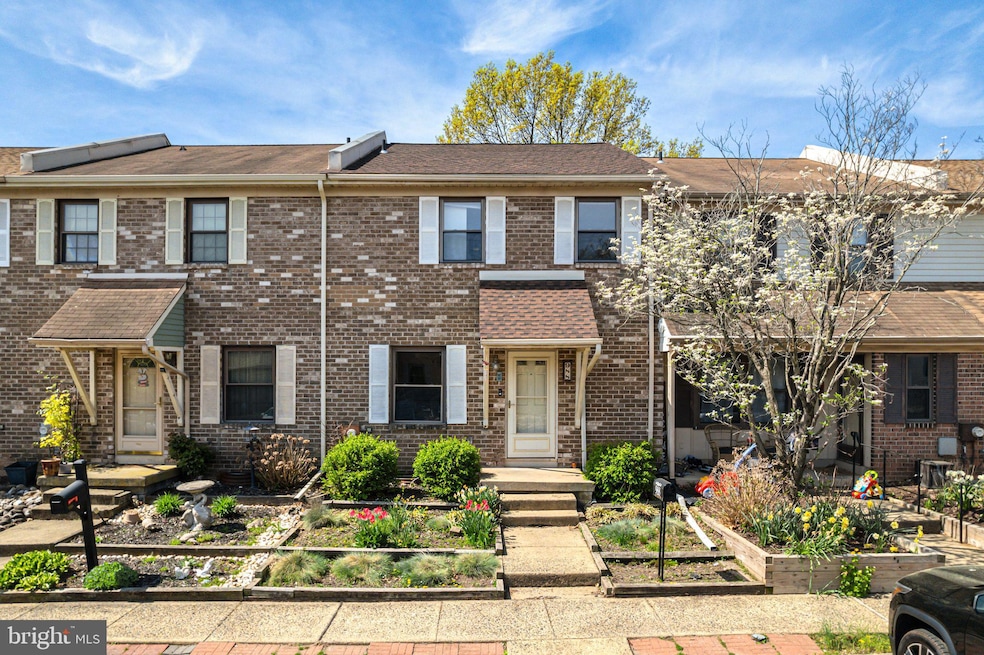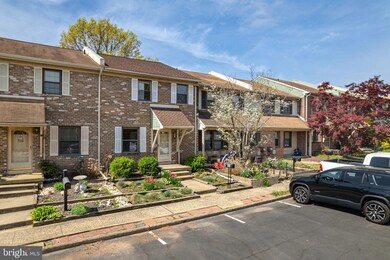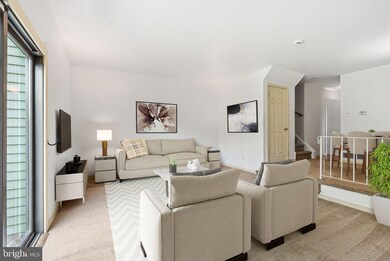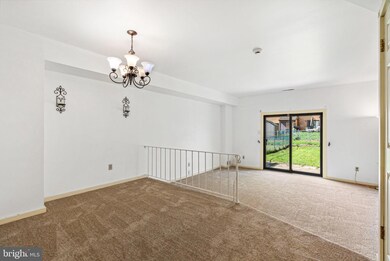
988 Beechwood Place Warminster, PA 18974
Highlights
- Traditional Architecture
- Warwick Elementary School Rated A-
- Forced Air Heating and Cooling System
About This Home
As of May 2025Welcome to this lovely 3 bedroom 2-1/2 bath townhome in the desirable and charming Stover Mills neighborhood! This great home features a front kitchen with a spacious eat-in area. Adjacent to the kitchen is a hallway where you'll find a powder room with a laundry area, as well as a huge walk-in hall closet. The dining room is just down the hall and overlooks the sunken living room. Sliders in the living room lead to a private, fenced-in backyard -with storage shed- where you can relax or entertain friends and family. The second floor boasts a spacious primary bedroom with a walk-in closet and an en-suite bathroom. Two additional good-sized bedrooms and another full hall bath complete this level. The finished basement offers additional living and storage space. To top it all off, the owner replaced the roof in July of 2023 and just installed brand new carpeting throughout the entire house. Additionally, there are two dedicated parking spaces directly in front of the home. This home is just a short walk from two beautiful community playgrounds, as well as tennis and basketball courts. It also offers close proximity to major highways, great restaurants, shopping, and everything Bucks County has to offer.
Last Agent to Sell the Property
OCF Realty LLC - Philadelphia License #RS171400L Listed on: 04/28/2025

Townhouse Details
Home Type
- Townhome
Est. Annual Taxes
- $3,888
Year Built
- Built in 1980
Lot Details
- 2,600 Sq Ft Lot
- Lot Dimensions are 20.00 x 130.00
HOA Fees
- $58 Monthly HOA Fees
Home Design
- Traditional Architecture
- Block Foundation
- Frame Construction
Interior Spaces
- 1,520 Sq Ft Home
- Property has 2 Levels
Bedrooms and Bathrooms
- 3 Main Level Bedrooms
Finished Basement
- Partial Basement
- Drainage System
Utilities
- Forced Air Heating and Cooling System
- Electric Water Heater
Community Details
- Stover Mill Subdivision
Listing and Financial Details
- Tax Lot 094
- Assessor Parcel Number 51-014-094
Ownership History
Purchase Details
Home Financials for this Owner
Home Financials are based on the most recent Mortgage that was taken out on this home.Purchase Details
Home Financials for this Owner
Home Financials are based on the most recent Mortgage that was taken out on this home.Purchase Details
Purchase Details
Home Financials for this Owner
Home Financials are based on the most recent Mortgage that was taken out on this home.Similar Homes in Warminster, PA
Home Values in the Area
Average Home Value in this Area
Purchase History
| Date | Type | Sale Price | Title Company |
|---|---|---|---|
| Deed | $210,000 | Attorney | |
| Deed | $221,000 | None Available | |
| Interfamily Deed Transfer | -- | -- | |
| Deed | $169,000 | Old Republic National Title |
Mortgage History
| Date | Status | Loan Amount | Loan Type |
|---|---|---|---|
| Open | $189,000 | New Conventional | |
| Previous Owner | $216,997 | FHA | |
| Previous Owner | $135,200 | Purchase Money Mortgage | |
| Closed | $16,900 | No Value Available |
Property History
| Date | Event | Price | Change | Sq Ft Price |
|---|---|---|---|---|
| 07/09/2025 07/09/25 | For Rent | $2,800 | 0.0% | -- |
| 05/14/2025 05/14/25 | Sold | $371,000 | +6.0% | $244 / Sq Ft |
| 04/30/2025 04/30/25 | Pending | -- | -- | -- |
| 04/28/2025 04/28/25 | For Sale | $350,000 | +66.7% | $230 / Sq Ft |
| 05/03/2016 05/03/16 | Sold | $210,000 | -4.5% | $138 / Sq Ft |
| 03/22/2016 03/22/16 | Pending | -- | -- | -- |
| 03/16/2016 03/16/16 | Price Changed | $220,000 | -2.2% | $145 / Sq Ft |
| 03/03/2016 03/03/16 | For Sale | $225,000 | -- | $148 / Sq Ft |
Tax History Compared to Growth
Tax History
| Year | Tax Paid | Tax Assessment Tax Assessment Total Assessment is a certain percentage of the fair market value that is determined by local assessors to be the total taxable value of land and additions on the property. | Land | Improvement |
|---|---|---|---|---|
| 2024 | $3,739 | $21,480 | $3,000 | $18,480 |
| 2023 | $3,620 | $21,480 | $3,000 | $18,480 |
| 2022 | $3,580 | $21,480 | $3,000 | $18,480 |
| 2021 | $3,540 | $21,480 | $3,000 | $18,480 |
| 2020 | $3,540 | $21,480 | $3,000 | $18,480 |
| 2019 | $3,518 | $21,480 | $3,000 | $18,480 |
| 2018 | $3,518 | $21,480 | $3,000 | $18,480 |
| 2017 | $3,492 | $21,480 | $3,000 | $18,480 |
| 2016 | $3,492 | $21,480 | $3,000 | $18,480 |
| 2015 | -- | $21,480 | $3,000 | $18,480 |
| 2014 | -- | $21,480 | $3,000 | $18,480 |
Agents Affiliated with this Home
-
Heather Ayala

Seller's Agent in 2025
Heather Ayala
Keller Williams Real Estate - Newtown
(215) 779-1993
71 Total Sales
-
Pamela Butera

Seller's Agent in 2025
Pamela Butera
OFC Realty
(215) 205-8130
268 Total Sales
-
Lorri Paster

Seller Co-Listing Agent in 2025
Lorri Paster
OFC Realty
(267) 240-5757
75 Total Sales
-
Mary Jean McCorry

Seller's Agent in 2016
Mary Jean McCorry
BHHS Fox & Roach
(215) 630-2987
8 Total Sales
Map
Source: Bright MLS
MLS Number: PABU2093058
APN: 51-014-094
- 1017 Beechwood Place
- 5302 Knox Ct Unit 5302
- 1545 Russett Dr
- 1042 Conway Ct
- 205 Strawberry Ct Unit 253
- 945 Hamilton Way
- 1306 Gabriel Ln
- 926 Laurens Ln
- 934 Nathaniel Trail
- 930 Hamilton Way
- 914 Harrison Ln
- 1227 Lynda Ln
- 1361 Memorial Dr
- 1851 Meetinghouse Rd
- 1229 Manor Dr
- 942 Stein Ct
- 916 Holden Ct
- 1018 Hilltop Rd
- 1213 Emma Ln
- 510 Germantown Ct Unit YV510






