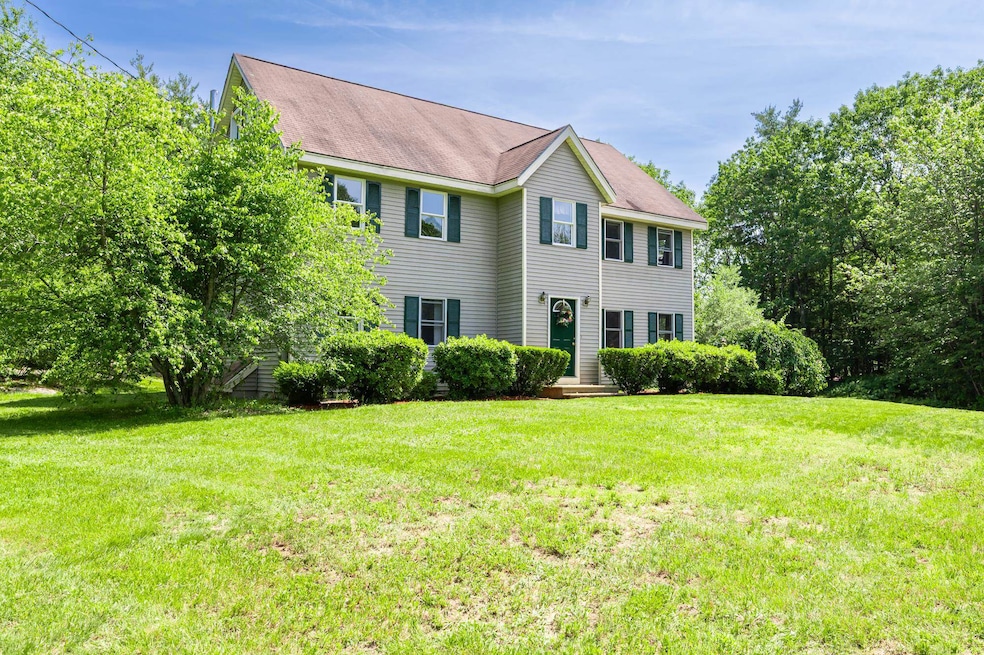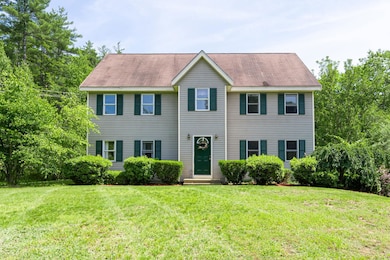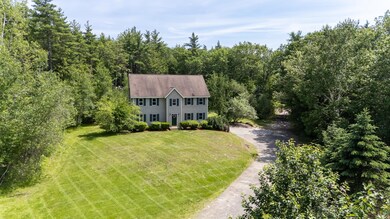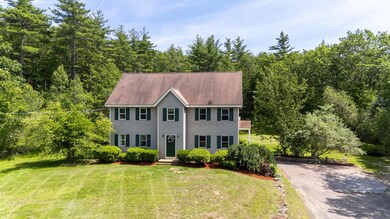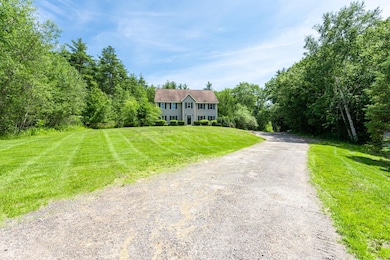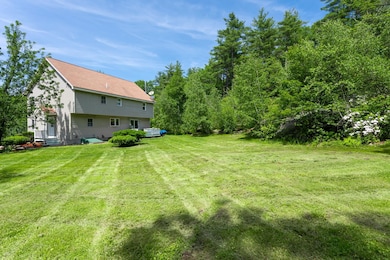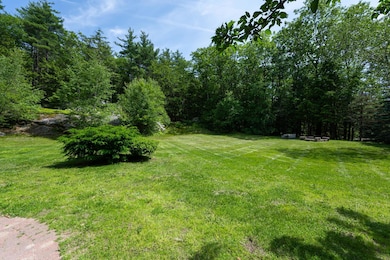Estimated payment $3,709/month
Highlights
- 7.95 Acre Lot
- Deck
- Wooded Lot
- Colonial Architecture
- Stream or River on Lot
- Combination Kitchen and Living
About This Home
SELLER NOW OFFERING $5,000 TOWARDS BUYER'S CLOSING COSTS!! SPACIOUS COUNTRY COLONIAL ON NEARLY 8 ACRES! Welcome to this well-cared-for, one-owner home set on nearly 8 acres of peaceful land. This spacious property features three large bedrooms, including a primary suite with private bath, plus a third-floor bonus room—perfect for a fourth bedroom, home office, or playroom. With 2.5 bathrooms, first-floor laundry, and some new flooring and fresh paint, this home offers both comfort and convenience. Recent upgrades include a new furnace and new hot water heater. Outside, you’ll find endless possibilities: enjoy the back deck, established chicken coop, and front yard sprinkler system. Two versatile outbuildings—one a garage with a wood stove and electricity, the other a shed with electricity and anti-frost water supply—offer excellent potential for a workshop, studio, or home business with appropriate town approvals. With nearly 8 acres, there’s ample room for gardens, animals, and recreation. Minutes to Milford, easy access to Nashua and Manchester, and just 60 miles to Boston. A rare blend of space, privacy, and flexibility—don’t miss this opportunity! Check out the Photo Tour Link and Floor Plans. SCHEDULE YOUR SHOWING TODAY!
**BACK ON MARKET**BUYERS HOME SALE CONTIGENCY EXPIRED** RECENT TESTING COMPLETED--BOTH WATER QUALITY AND SEPTIC INSPECTION PASSED.
Home Details
Home Type
- Single Family
Est. Annual Taxes
- $8,065
Year Built
- Built in 1998
Lot Details
- 7.95 Acre Lot
- Property fronts a private road
- Poultry Coop
- Wooded Lot
- Property is zoned RURAL
Parking
- 1 Car Garage
- Gravel Driveway
Home Design
- Colonial Architecture
- Concrete Foundation
- Wood Frame Construction
- Shingle Roof
- Vinyl Siding
Interior Spaces
- Property has 3 Levels
- Ceiling Fan
- Combination Kitchen and Living
- Dining Area
- Basement
- Interior Basement Entry
- Fire and Smoke Detector
- Dishwasher
Bedrooms and Bathrooms
- 3 Bedrooms
- En-Suite Bathroom
- Walk-In Closet
Laundry
- Dryer
- Washer
Outdoor Features
- Stream or River on Lot
- Deck
- Shed
- Outbuilding
Schools
- Highbridge Hill Elementary Sch
- Boynton Middle School
- Mascenic Regional High School
Utilities
- Private Water Source
Listing and Financial Details
- Tax Block 000041
- Assessor Parcel Number 000002
Map
Home Values in the Area
Average Home Value in this Area
Tax History
| Year | Tax Paid | Tax Assessment Tax Assessment Total Assessment is a certain percentage of the fair market value that is determined by local assessors to be the total taxable value of land and additions on the property. | Land | Improvement |
|---|---|---|---|---|
| 2024 | $7,719 | $461,400 | $132,500 | $328,900 |
| 2023 | $8,065 | $461,400 | $132,500 | $328,900 |
| 2022 | $7,367 | $265,100 | $73,900 | $191,200 |
| 2021 | $6,667 | $265,100 | $73,900 | $191,200 |
| 2020 | $6,142 | $265,100 | $73,900 | $191,200 |
| 2019 | $7,261 | $265,100 | $73,900 | $191,200 |
| 2018 | $6,480 | $265,100 | $73,900 | $191,200 |
| 2017 | $2,350 | $208,500 | $57,600 | $150,900 |
| 2016 | $11,647 | $214,400 | $57,600 | $156,800 |
| 2015 | $5,549 | $214,400 | $57,600 | $156,800 |
Property History
| Date | Event | Price | List to Sale | Price per Sq Ft |
|---|---|---|---|---|
| 11/30/2025 11/30/25 | Pending | -- | -- | -- |
| 11/07/2025 11/07/25 | Price Changed | $579,000 | 0.0% | $212 / Sq Ft |
| 10/27/2025 10/27/25 | Off Market | $579,000 | -- | -- |
| 08/13/2025 08/13/25 | Price Changed | $595,000 | -3.3% | $218 / Sq Ft |
| 06/18/2025 06/18/25 | For Sale | $615,000 | -- | $226 / Sq Ft |
Source: PrimeMLS
MLS Number: 5047248
APN: GRVL-000002-000000-000041
- 49 Adams Ave
- 11 Main St
- 27 Old Mason Center Rd
- 7 Bartons Ridge Rd
- 32 Pleasant St
- 25 Main St
- 16 River St
- 16 River St Unit 16-18
- 0 Adams St Unit 26A
- 602 Fitchburg Rd Unit lot 19
- 61 High St
- Lot 2-2 Tobey Hwy
- Lot 2-4 Tobey Hwy
- 155 Old Wilton Rd
- 169 Old Wilton Rd
- 75 Merriam Hill Rd
- 00 Greenville Rd
- 1-65-C Barrett Rd
- 00 Turnpike Rd
- 36 Mill St
