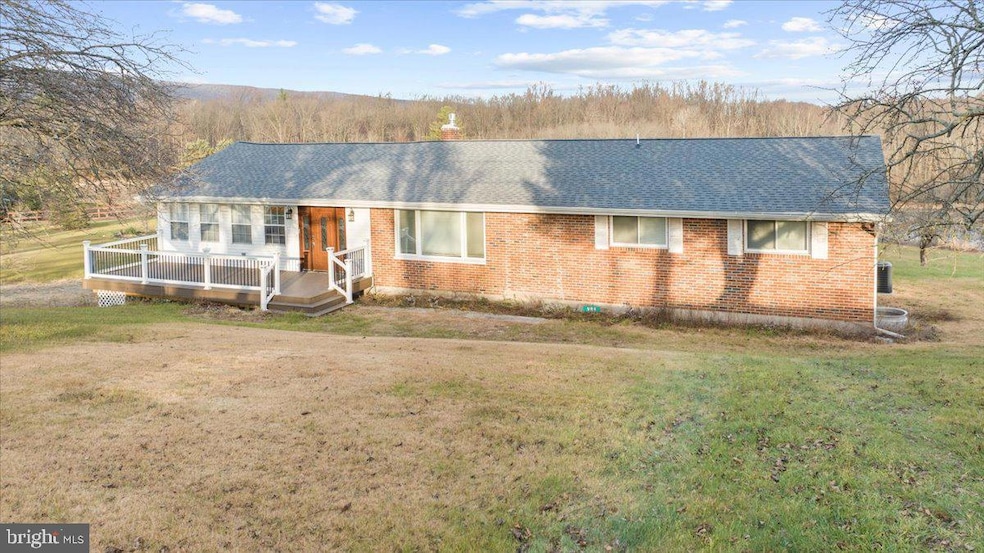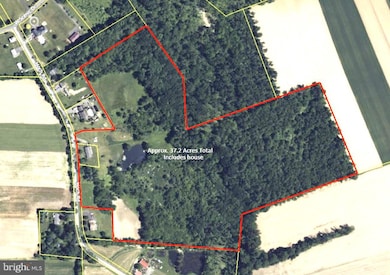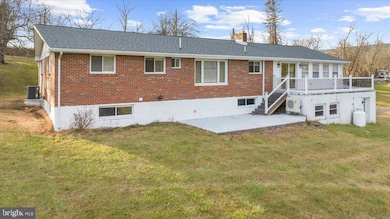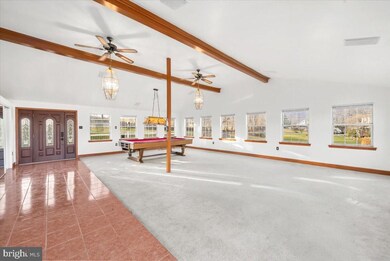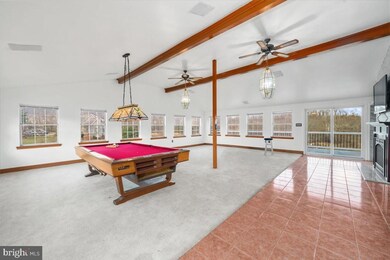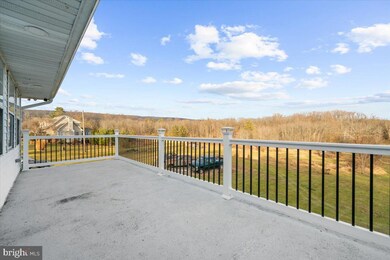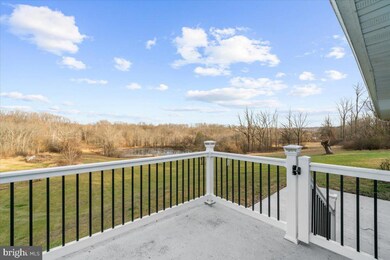
988 Hoch Rd Danielsville, PA 18038
Moore Township NeighborhoodEstimated payment $5,875/month
Highlights
- Panoramic View
- 37.21 Acre Lot
- Recreation Room
- Heated Floors
- Pond
- Partially Wooded Lot
About This Home
This beautifully remodeled ranch home sits on 37.2 acres of land, featuring a peaceful pond perfect for fishing, woodlands, and plenty of space for hunting or potential use for horses. The spacious great room, complete with a cozy gas fireplace, is ideal for entertaining and filled with natural light. The modern eat-in kitchen boasts stunning hickory cabinetry, granite countertops, and stainless-steel appliances. Also on the first floor, you will find a large master bedroom with a walk-in closet, an additional bedroom, and a dining room— all with hardwood floors. The elegant full bath is finished with ceramic tile and marble, and there is an additional half bath for convenience. The lower level includes two more bedrooms, with the potential for a third, along with a recreation room, a full bath, a laundry room, and mudroom area. Radiant floor heat extends throughout the entire lower level, with eight heating zones ensuring comfort in every space. This home also features a large heated four-car garage, perfect for car enthusiasts. Relax and enjoy the outdoors from the back balcony, offering peaceful views of the property. The composite deck front porch adds to the home’s charm and curb appeal. Additional features include kick plate heating in the kitchen and upper bath, as well as a cedar closet. This home and property are a must-see—schedule your showing today to experience everything it has to offer!
Home Details
Home Type
- Single Family
Est. Annual Taxes
- $4,092
Year Built
- Built in 1960
Lot Details
- 37.21 Acre Lot
- Rural Setting
- West Facing Home
- Partially Wooded Lot
- Back Yard
- This listing includes two tax parcels. H4-10-4-0520 and H4-10-2-0520
- Property is zoned RA-LC, Rural Agricultural and Limited Conservaton
Parking
- 4 Car Direct Access Garage
- Side Facing Garage
- Garage Door Opener
- Off-Street Parking
Property Views
- Pond
- Panoramic
Home Design
- Rambler Architecture
- Brick Exterior Construction
- Block Foundation
- Poured Concrete
- Frame Construction
- Architectural Shingle Roof
- Vinyl Siding
Interior Spaces
- Property has 2 Levels
- Gas Fireplace
- Replacement Windows
- Insulated Windows
- Window Screens
- Sliding Doors
- Mud Room
- Family Room
- Dining Room
- Recreation Room
- Hobby Room
Kitchen
- Breakfast Area or Nook
- Eat-In Kitchen
- Electric Oven or Range
- <<selfCleaningOvenToken>>
- <<builtInRangeToken>>
- <<builtInMicrowave>>
- Dishwasher
- Upgraded Countertops
Flooring
- Wood
- Carpet
- Heated Floors
- Concrete
- Ceramic Tile
Bedrooms and Bathrooms
- En-Suite Primary Bedroom
- En-Suite Bathroom
- Walk-In Closet
- Walk-in Shower
Laundry
- Laundry Room
- Laundry on lower level
- Electric Dryer
- Washer
Finished Basement
- Heated Basement
- Basement Fills Entire Space Under The House
- Interior Basement Entry
- Garage Access
- Workshop
Outdoor Features
- Pond
- Exterior Lighting
- Rain Gutters
Utilities
- Forced Air Heating and Cooling System
- Heating System Uses Oil
- Back Up Electric Heat Pump System
- Radiant Heating System
- Hot Water Baseboard Heater
- Hot Water Heating System
- Programmable Thermostat
- 200+ Amp Service
- Propane
- Summer or Winter Changeover Switch For Hot Water
- Well
- Oil Water Heater
- Seepage Bed Approved
- On Site Septic
- Septic Tank
- Phone Available
- Cable TV Available
Community Details
- No Home Owners Association
- N0ne Subdivision
Listing and Financial Details
- Tax Lot H4
- Assessor Parcel Number H4-10-4-0520
Map
Home Values in the Area
Average Home Value in this Area
Tax History
| Year | Tax Paid | Tax Assessment Tax Assessment Total Assessment is a certain percentage of the fair market value that is determined by local assessors to be the total taxable value of land and additions on the property. | Land | Improvement |
|---|---|---|---|---|
| 2025 | $555 | $51,400 | $15,700 | $35,700 |
| 2024 | $3,727 | $51,400 | $15,700 | $35,700 |
| 2023 | $3,727 | $51,400 | $15,700 | $35,700 |
| 2022 | $3,727 | $51,400 | $15,700 | $35,700 |
| 2021 | $3,736 | $51,400 | $15,700 | $35,700 |
| 2020 | $3,736 | $51,400 | $15,700 | $35,700 |
| 2019 | $348 | $51,400 | $15,700 | $35,700 |
| 2018 | $3,525 | $51,400 | $15,700 | $35,700 |
| 2017 | $3,446 | $51,400 | $15,700 | $35,700 |
| 2016 | -- | $51,400 | $15,700 | $35,700 |
| 2015 | -- | $51,400 | $15,700 | $35,700 |
| 2014 | -- | $51,400 | $15,700 | $35,700 |
Property History
| Date | Event | Price | Change | Sq Ft Price |
|---|---|---|---|---|
| 03/05/2025 03/05/25 | For Sale | $999,000 | -- | $454 / Sq Ft |
Purchase History
| Date | Type | Sale Price | Title Company |
|---|---|---|---|
| Quit Claim Deed | -- | -- |
Similar Homes in Danielsville, PA
Source: Bright MLS
MLS Number: PANH2007500
APN: H4-10-4-0520
- 3045 W Scenic Dr
- 3479 Mango Dr
- 2753 Valley View Dr
- 614 Monocacy Dr
- 2533 Williams Rd
- 3662 N Dogwood Rd
- 3670 N Dogwood Rd
- 3444 Franklin Square
- 0 Mountain View Dr Unit 747924
- 3422 Franklin Square
- 23 Hemlock Rd
- 2740 Olive Branch Ln
- 1150 E Stateside Dr
- 3708 Bayberry Dr
- 51 Hillside Place
- Lot 23 Hemlock Rd
- 3846 Dogwood Rd
- 20 Hillside Place
- 1437 Nectarine Rd
- 295 Railbed Trail
- 3392 Creek Rd Unit 2
- 424 Monocacy Dr Unit 3 bay garage
- 424 Monocacy Dr Unit 8 bay garage
- 2335 Benders Dr
- 113 Barry Ln Unit 1
- 282 N Walnut St
- 252 N Walnut St Unit 205
- 252 N Walnut St Unit 210
- 252 N Walnut St Unit 104
- 129 Zimmer Dr W Unit 129
- 205 Penn St Unit 2nd Floor
- 216 Penn St Unit 9
- 216 Penn St Unit 11
- 349 E Main St Unit 1
- 5498 Nor Bath Blvd
- 551 Delta Rd
- 409 Lock Dr
- 2280 Main St Unit 2
- 1945 Summer Mountain Rd
- 320 Oak St
