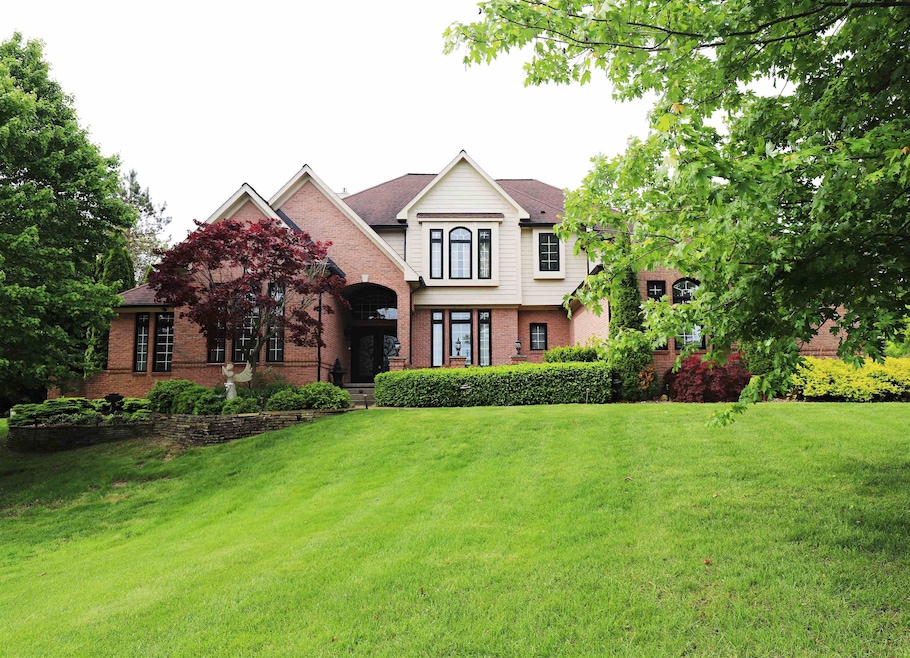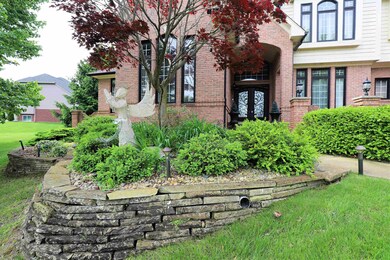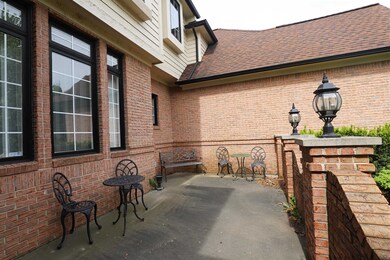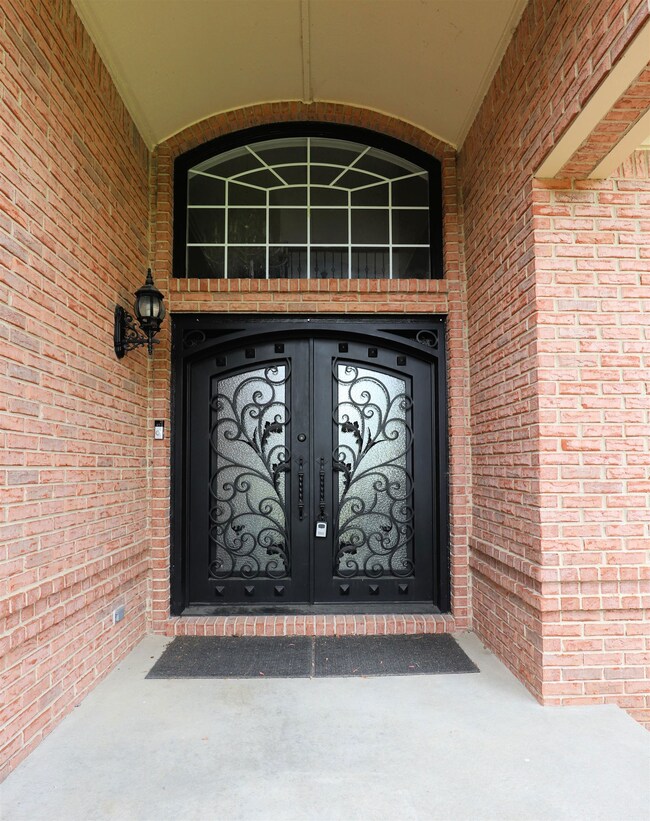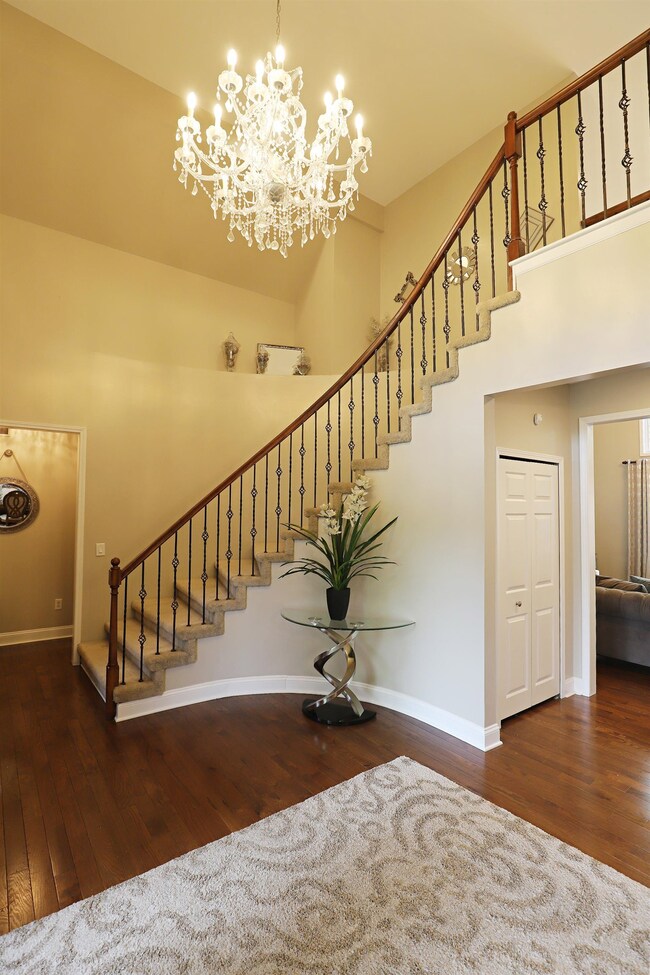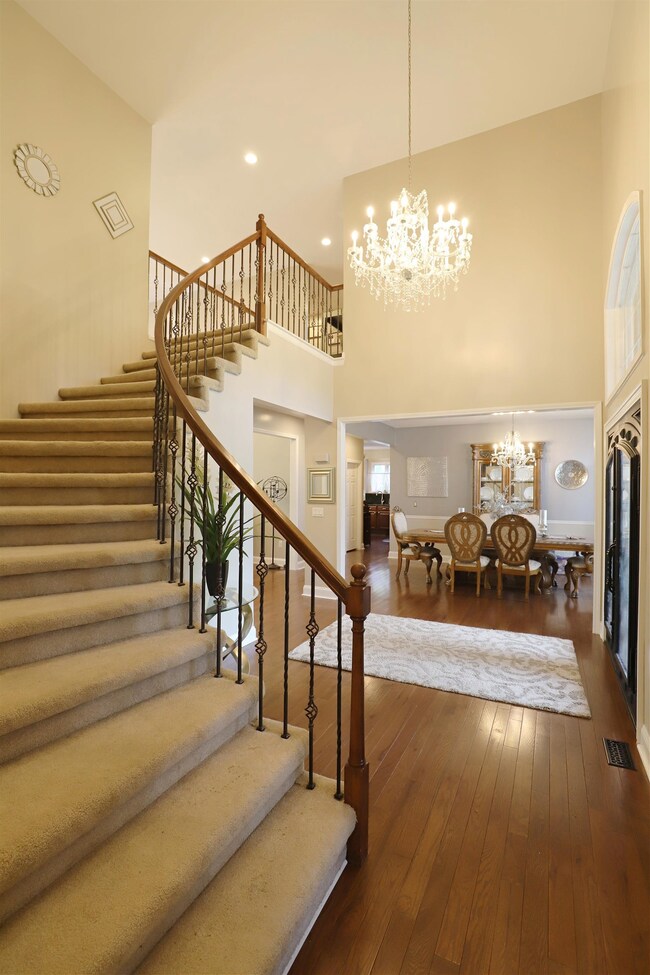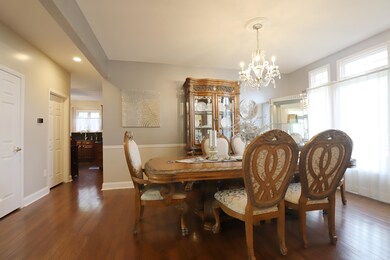
$795,000
- 4 Beds
- 4 Baths
- 2,402 Sq Ft
- 11589 Ember
- Davisburg, MI
Breath taking views over looking Big lake from the moment you enter will captivate you with the multiple 8ft door walls to view the main body of the lake and adjacent neighboring wetlands with nature galore In a serene setting. With 2 decks and a covered outdoor patio/living area the options for entertainment are vast. The main floor has 9Ft. ceilings, 8ft doors and a 18.6ft floor to ceiling
Christopher Nadjarian Keller Williams Premier
