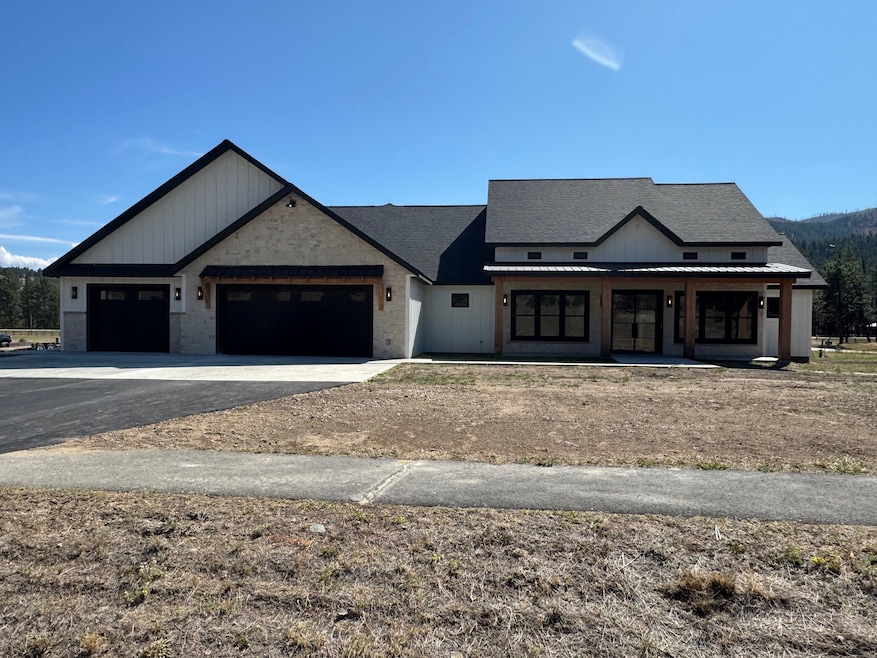Estimated payment $7,709/month
Highlights
- Hot Property
- Views of Trees
- Modern Architecture
- Under Construction
- Vaulted Ceiling
- 1 Fireplace
About This Home
This nearly complete new construction home. Step into refined living with this 3300 sq. ft. modern farmhouse masterpiece. the fabulous chef's kitchen is a show stopper, featuring premium finishes, a massive island for entertaining, and a large walk-in pantry to keep everything organized. Soaring ceiling and expansive windows and an impressive accordion patio door seamlessly connects the indoor living space to the outdoors, creating a true entertainer's dream. Four bedrooms include a flexible room ideal for an home office or guest bedroom. The expansive primary suite offers spa-like luxury. Stone accents warm wood beams and a three car garage complete this redefined and welcoming property.
Listing Agent
ERA Lambros Real Estate Hamilton License #RRE-RBS-LIC-11240 Listed on: 09/12/2025

Home Details
Home Type
- Single Family
Est. Annual Taxes
- $2,500
Year Built
- Built in 2025 | Under Construction
Lot Details
- 2.56 Acre Lot
HOA Fees
- $42 Monthly HOA Fees
Parking
- 3 Car Attached Garage
Property Views
- Trees
- Mountain
Home Design
- Modern Architecture
- Poured Concrete
- Wood Frame Construction
- Asphalt Roof
Interior Spaces
- 3,300 Sq Ft Home
- Property has 1 Level
- Vaulted Ceiling
- 1 Fireplace
- Basement
- Crawl Space
- Washer Hookup
Kitchen
- Walk-In Pantry
- Oven or Range
- Microwave
- Dishwasher
- Disposal
Bedrooms and Bathrooms
- 4 Bedrooms
- Walk-In Closet
- 4 Full Bathrooms
Outdoor Features
- Covered Patio or Porch
- Rain Gutters
Utilities
- Forced Air Heating and Cooling System
- Heating System Uses Propane
- Hot Water Heating System
- Well
Community Details
- Longhorn Flats HOA
- Built by Rogue Contracting
Listing and Financial Details
- Assessor Parcel Number 04209232304010000
Map
Home Values in the Area
Average Home Value in this Area
Tax History
| Year | Tax Paid | Tax Assessment Tax Assessment Total Assessment is a certain percentage of the fair market value that is determined by local assessors to be the total taxable value of land and additions on the property. | Land | Improvement |
|---|---|---|---|---|
| 2025 | $1,521 | $661,140 | $232,680 | $428,460 |
| 2024 | $1,765 | $152,808 | $152,808 | -- |
| 2023 | $1,546 | $152,808 | $152,808 | $0 |
| 2022 | $1,838 | $152,772 | $0 | $0 |
| 2021 | $1,608 | $152,772 | $0 | $0 |
| 2020 | $1,428 | $133,108 | $0 | $0 |
| 2019 | $1,419 | $133,108 | $0 | $0 |
| 2018 | $1,241 | $119,404 | $0 | $0 |
| 2017 | $1,251 | $119,404 | $0 | $0 |
| 2016 | $1,052 | $101,500 | $0 | $0 |
| 2015 | $1,007 | $101,500 | $0 | $0 |
| 2014 | $962 | $53,933 | $0 | $0 |
Property History
| Date | Event | Price | Change | Sq Ft Price |
|---|---|---|---|---|
| 09/12/2025 09/12/25 | For Sale | $1,399,999 | -- | $424 / Sq Ft |
Purchase History
| Date | Type | Sale Price | Title Company |
|---|---|---|---|
| Warranty Deed | -- | None Listed On Document | |
| Warranty Deed | -- | Title Services Inc |
Mortgage History
| Date | Status | Loan Amount | Loan Type |
|---|---|---|---|
| Closed | $675,000 | Construction | |
| Previous Owner | $946,199 | Unknown | |
| Previous Owner | $1,228,159 | Unknown | |
| Previous Owner | $549,717 | Unknown |
Source: Montana Regional MLS
MLS Number: 30057444
APN: 04-2092-32-3-04-01-0000
- 10131 Barns Ct
- 12196 Cowcatcher Dr
- 13275 Balsam Root Rd
- 10636 Nez Perce Loop
- 10596 Nez Perce Loop
- 12970 Balsam Root Rd
- 11327 Sleeman Ln
- 11625 U S 12
- 10758 Sleeman Creek Rd
- 12166 W Acres Loop
- 7766 Sugaree Trail
- 7065 Savanna Ln
- 12326 Nature Ct
- 12458 Nature Ct
- 12819 Anchor Rd
- 430 Claremont St
- 12836 Cameron's Way
- 6760 Ruby Ct
- 6595 Ruby Ln
- 15100 Rock Ridge Rd
- 6186 Lay About Ln Unit 202
- 6244-6243 Three Needles Ln Unit 202
- 11270 Napton Way Unit 1D
- 1990 Rimel Rd
- 2300 McDonald Ave Unit 5
- 1940 Dixon Ave
- 1940 Dixon Ave
- 2523 W Central Ave Unit 2525
- 2907 Harmony Ct Unit 3
- 2903 Harmony Ct
- 509 Westview Dr
- 2034 Strand Ave
- 2030 Strand Ave
- 1729 S 14th St W Unit 301
- 1732 S 14th St W
- 330 Benton Ave
- 1935 S 6th St W
- 680 S Johnson St Unit 1
- 680 S Johnson St Unit 2
- 926 Cleveland St Unit . B






