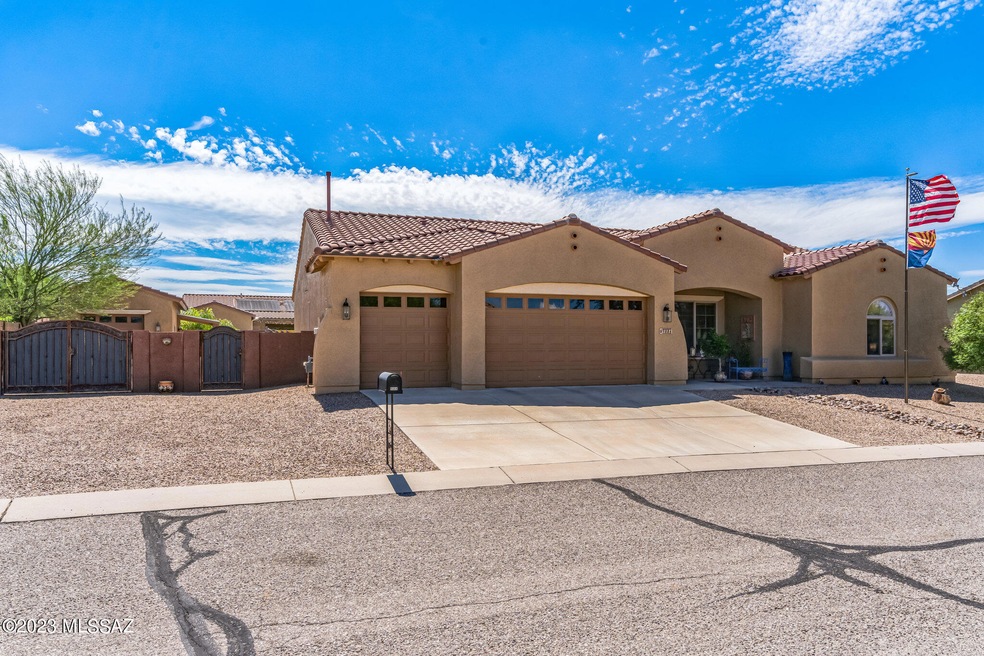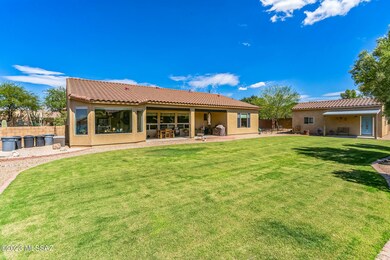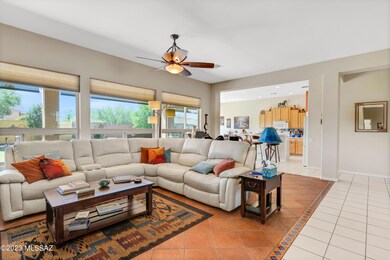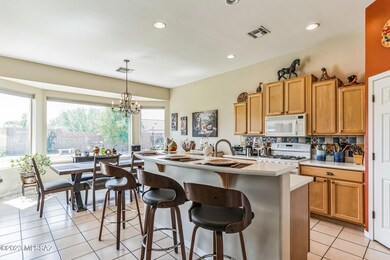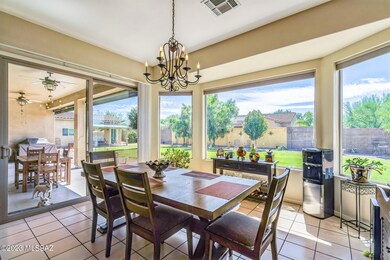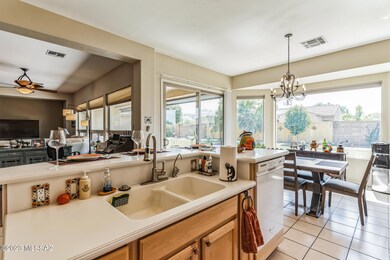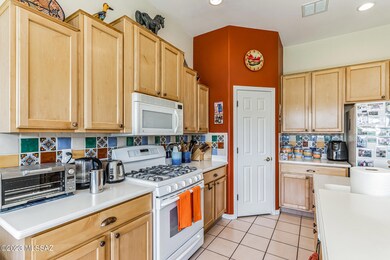
Estimated Value: $435,000 - $520,000
Highlights
- 4 Car Garage
- EnerPHit Refurbished Home
- Contemporary Architecture
- Ocotillo Ridge Elementary School Rated A
- Mountain View
- Corian Countertops
About This Home
As of December 2023Beautiful 3BR+Den/3BA w/hard to find 4 Car Garage in Sought after Rincon Trails in Vail School district.Wonderful Back yard w/Grass & Extended Patio w/Roll down solar screens.Detached Garage/Workshop is heated & cooled & ready for the Hobbyist,Bass Boat,Camper,or Classic Car.Exterior of home has been Newly Painted,Recently Completed Entire Roof Tile Removal & Re-Set, w/All New high quality rubberized underlayment & all new vent flashings.No carpet in this wonderful layout w/no wasted space.Kitchen has Corian Countertops & Breakfast Bar.Decorative tile throughout.Den cld be 4th BR.Large Living Rm looks out to scenic backyard.Spacious storage shed.Homes are further apart w/larger lot sizes than most in the area.Nice Common Area w/Sand Volleyball,Basketball Court,Picnic Ramada,& Play area.
Home Details
Home Type
- Single Family
Est. Annual Taxes
- $4,032
Year Built
- Built in 2004
Lot Details
- 0.35 Acre Lot
- Lot Dimensions are 116' x 124' x 137' x 123'
- North Facing Home
- Dog Run
- Wrought Iron Fence
- Block Wall Fence
- Shrub
- Drip System Landscaping
- Landscaped with Trees
- Grass Covered Lot
- Back and Front Yard
- Property is zoned Pima County - CR3
HOA Fees
- $30 Monthly HOA Fees
Home Design
- Contemporary Architecture
- Frame With Stucco
- Tile Roof
Interior Spaces
- 2,089 Sq Ft Home
- 1-Story Property
- Ceiling height of 9 feet or more
- Ceiling Fan
- Double Pane Windows
- Family Room Off Kitchen
- Dining Area
- Den
- Workshop
- Ceramic Tile Flooring
- Mountain Views
- Fire and Smoke Detector
- Laundry Room
Kitchen
- Breakfast Bar
- Walk-In Pantry
- Gas Oven
- Gas Range
- Recirculated Exhaust Fan
- Microwave
- Dishwasher
- Corian Countertops
- Disposal
Bedrooms and Bathrooms
- 3 Bedrooms
- Split Bedroom Floorplan
- 3 Full Bathrooms
- Bathtub with Shower
- Exhaust Fan In Bathroom
Parking
- 4 Car Garage
- Multiple Garages
- Extra Deep Garage
- Garage Door Opener
- Driveway
Accessible Home Design
- No Interior Steps
Eco-Friendly Details
- EnerPHit Refurbished Home
- North or South Exposure
Outdoor Features
- Covered patio or porch
- Separate Outdoor Workshop
Schools
- Ocotillo Ridge Elementary School
- Old Vail Middle School
- Vail Dist Opt High School
Utilities
- Forced Air Heating and Cooling System
- Heating System Uses Natural Gas
- Natural Gas Water Heater
- High Speed Internet
Community Details
Overview
- Association fees include common area maintenance, street maintenance
- Rincon Trails HOA
- Rincon Trails Subdivision
- The community has rules related to deed restrictions
Recreation
- Community Basketball Court
- Volleyball Courts
Ownership History
Purchase Details
Purchase Details
Purchase Details
Purchase Details
Home Financials for this Owner
Home Financials are based on the most recent Mortgage that was taken out on this home.Purchase Details
Similar Homes in Vail, AZ
Home Values in the Area
Average Home Value in this Area
Purchase History
| Date | Buyer | Sale Price | Title Company |
|---|---|---|---|
| David And Julie Doucette Living Trust | -- | None Listed On Document | |
| Doucette David Lewis | -- | None Available | |
| Doucette David L | $320,000 | Longt | |
| Huff Eric D | $229,000 | -- | |
| Penoso Holding Llc | $206,550 | -- |
Mortgage History
| Date | Status | Borrower | Loan Amount |
|---|---|---|---|
| Open | Grace Erik Allen | $498,745 | |
| Previous Owner | Huff Eric D | $220,000 | |
| Previous Owner | Huff Eric D | $86,000 | |
| Previous Owner | Huff Eric D | $217,550 |
Property History
| Date | Event | Price | Change | Sq Ft Price |
|---|---|---|---|---|
| 12/15/2023 12/15/23 | Sold | $509,000 | +2.0% | $244 / Sq Ft |
| 12/05/2023 12/05/23 | Pending | -- | -- | -- |
| 11/17/2023 11/17/23 | Price Changed | $499,000 | -3.1% | $239 / Sq Ft |
| 10/24/2023 10/24/23 | Price Changed | $514,900 | -2.7% | $246 / Sq Ft |
| 09/20/2023 09/20/23 | For Sale | $529,000 | -- | $253 / Sq Ft |
Tax History Compared to Growth
Tax History
| Year | Tax Paid | Tax Assessment Tax Assessment Total Assessment is a certain percentage of the fair market value that is determined by local assessors to be the total taxable value of land and additions on the property. | Land | Improvement |
|---|---|---|---|---|
| 2024 | $4,317 | $29,400 | -- | -- |
| 2023 | $4,282 | $28,000 | $0 | $0 |
| 2022 | $4,068 | $26,666 | $0 | $0 |
| 2021 | $4,174 | $24,187 | $0 | $0 |
| 2020 | $3,988 | $24,187 | $0 | $0 |
| 2019 | $3,884 | $24,301 | $0 | $0 |
| 2018 | $3,575 | $20,894 | $0 | $0 |
| 2017 | $3,482 | $20,894 | $0 | $0 |
| 2016 | $3,409 | $20,389 | $0 | $0 |
| 2015 | $3,409 | $19,418 | $0 | $0 |
Agents Affiliated with this Home
-
Tim Oakes

Seller's Agent in 2023
Tim Oakes
Del Lago Realty
(520) 349-6611
3 in this area
65 Total Sales
-
Erin Boehler
E
Buyer's Agent in 2023
Erin Boehler
eXp Realty
(520) 867-4222
2 in this area
32 Total Sales
Map
Source: MLS of Southern Arizona
MLS Number: 22320266
APN: 205-87-3800
- 14172 E Vardo Dr
- 9699 S San Esteban Dr
- 14212 E Vardo Dr
- 10095 S Telega Dr
- 14171 E Adeline Dr
- 14031 E Troika St
- 10115 S Great Plains Way
- 14242 E Adeline Dr
- 14241 E Bolster Dr
- 10218 S Hickory Wood Way
- 14237 E Spokeshave Dr
- 14029 E Stanhope Blvd
- 14239 E Axle Dr
- 14247 E Axle Dr
- 10269 S Wheel Spoke Ln
- 14263 E Via Sedan
- 13975 E Stanhope Blvd
- 10241 S Wagonette Ave
- 13776 E Placita La Madrona
- 14007 E Via Cerro Del Molino
- 9884 S Camino de La Artina
- 9886 S Camino de La Artina
- 9915 S Camino de La Calinda
- 9888 S Camino de La Artina
- 9911 S Camino de La Calinda
- 9883 S Camino de La Artina
- 9919 S Camino de La Calinda
- 9887 S Camino de La Artina
- 9879 S Camino de La Artina
- 9907 S Camino de La Calinda
- 9876 S Camino de La Artina
- 9914 S Camino de La Calinda
- 9910 S Camino de La Calinda
- 9923 S Camino de La Calinda
- 9892 S Camino de La Artina
- 9918 S Camino de La Calinda
- 9875 S Camino de La Artina
- 9906 S Camino de La Calinda
- 14186 E Camino Galante
- 14164 E Camino Galante
