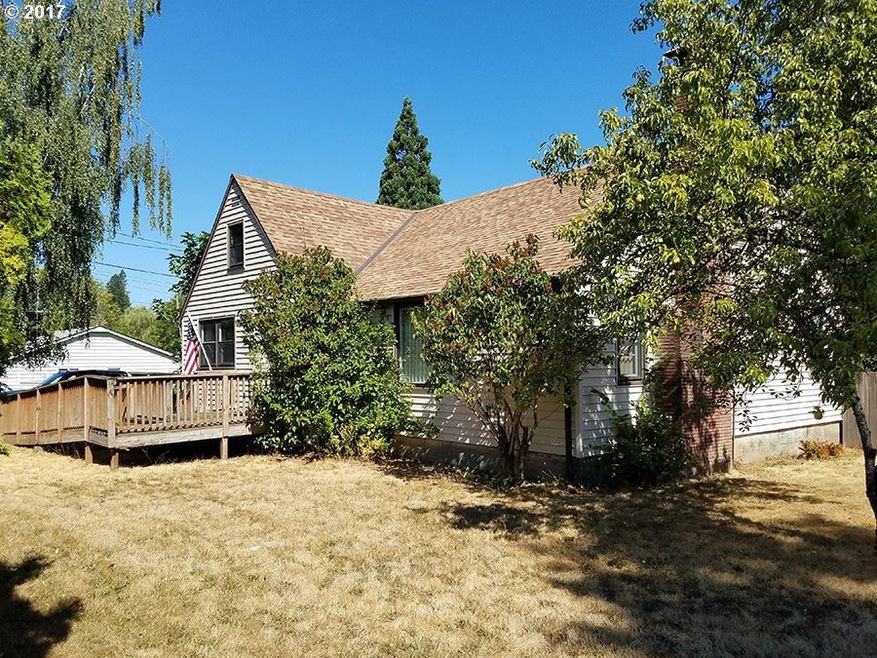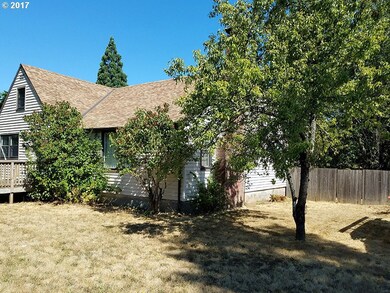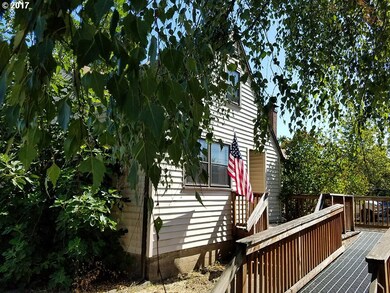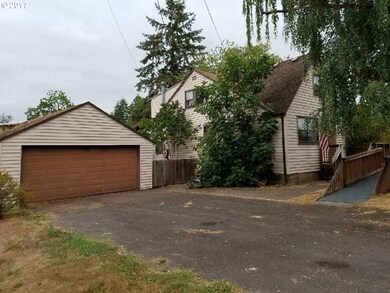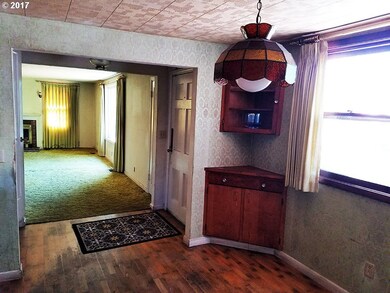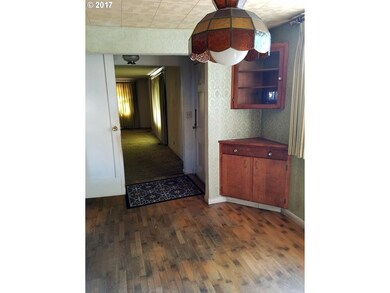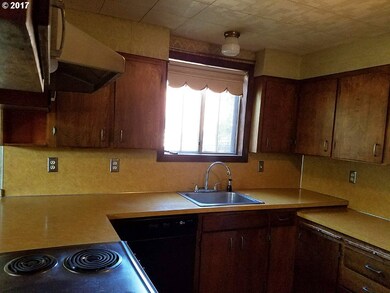
$700,000
- 4 Beds
- 2 Baths
- 2,161 Sq Ft
- 9440 SW Washington Dr
- Portland, OR
Welcome to your own private sanctuary in the heart of Metzger. Tucked behind automatic driveway gates on a lush, tree-lined .32 acre lot, this home has been completely reimagined for maximum comfort, functionality, and privacy. Inside, discover a flowing layout that begins with a fully remodeled kitchen and laundry/utility room, flowing seamlessly to the living room, formal dining, and family
Michael Green Stellar Realty Northwest
