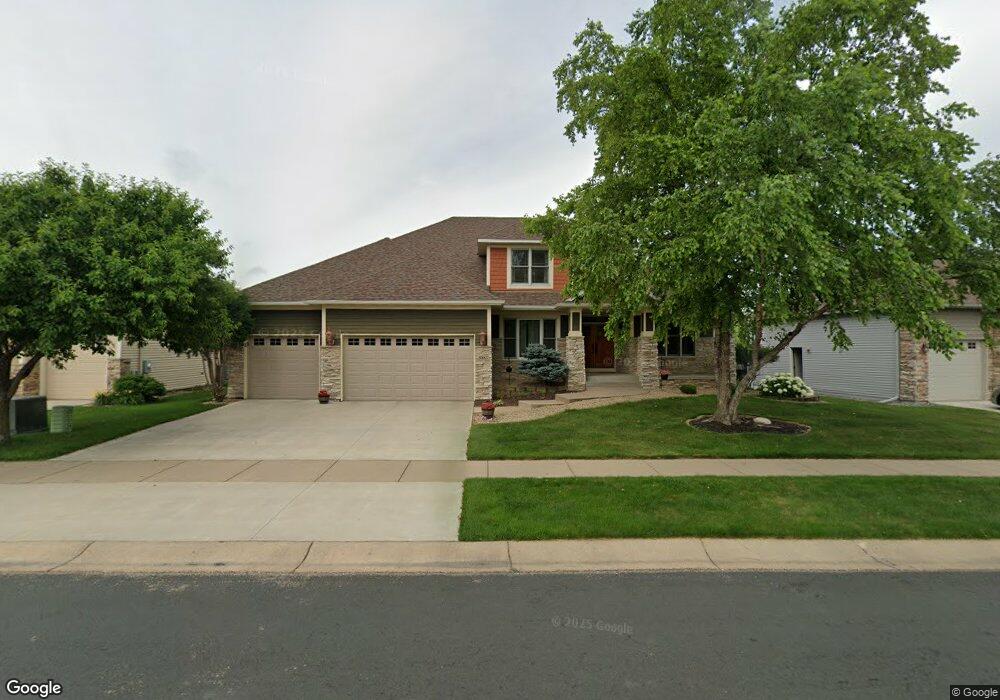Estimated Value: $813,000 - $874,000
5
Beds
5
Baths
3,486
Sq Ft
$242/Sq Ft
Est. Value
About This Home
This home is located at 9885 Walnut Grove Ln N, Osseo, MN 55311 and is currently estimated at $844,467, approximately $242 per square foot. 9885 Walnut Grove Ln N is a home located in Hennepin County with nearby schools including Fernbrook Elementary School, Osseo Middle School, and Maple Grove Senior High School.
Ownership History
Date
Name
Owned For
Owner Type
Purchase Details
Closed on
Sep 14, 2017
Sold by
Anderson Ross G and Anderson Kari L
Bought by
Demars Bruce J and Demars Natalai J
Current Estimated Value
Home Financials for this Owner
Home Financials are based on the most recent Mortgage that was taken out on this home.
Original Mortgage
$413,000
Outstanding Balance
$284,948
Interest Rate
3.9%
Mortgage Type
New Conventional
Estimated Equity
$559,519
Purchase Details
Closed on
Jun 18, 2011
Sold by
Pokorski Robert J and Pokorski Christine L
Bought by
Anderson Ross G and Anderson Kari L
Home Financials for this Owner
Home Financials are based on the most recent Mortgage that was taken out on this home.
Original Mortgage
$100,000
Interest Rate
4.63%
Mortgage Type
Credit Line Revolving
Purchase Details
Closed on
Apr 19, 2010
Sold by
Hanson Christopher J and Myers Mary Beth R
Bought by
Pokorski Robert J and Pokorski Christine L
Purchase Details
Closed on
Nov 20, 2007
Sold by
Andreen Construction Inc
Bought by
Hanson Christopher J and Myers Mary Beth R
Purchase Details
Closed on
Nov 16, 2004
Sold by
Janco Inc
Bought by
Andreen Construction Inc
Create a Home Valuation Report for This Property
The Home Valuation Report is an in-depth analysis detailing your home's value as well as a comparison with similar homes in the area
Home Values in the Area
Average Home Value in this Area
Purchase History
| Date | Buyer | Sale Price | Title Company |
|---|---|---|---|
| Demars Bruce J | $588,000 | Partners Title Llc | |
| Anderson Ross G | $490,000 | Edina Realty Title Inc | |
| Anderson Ross G | $490,000 | -- | |
| Pokorski Robert J | $524,000 | -- | |
| Hanson Christopher J | $650,000 | -- | |
| Andreen Construction Inc | $495,000 | -- |
Source: Public Records
Mortgage History
| Date | Status | Borrower | Loan Amount |
|---|---|---|---|
| Open | Demars Bruce J | $413,000 | |
| Previous Owner | Anderson Ross G | $100,000 | |
| Previous Owner | Anderson Ross G | $140,000 |
Source: Public Records
Tax History Compared to Growth
Tax History
| Year | Tax Paid | Tax Assessment Tax Assessment Total Assessment is a certain percentage of the fair market value that is determined by local assessors to be the total taxable value of land and additions on the property. | Land | Improvement |
|---|---|---|---|---|
| 2024 | $10,017 | $769,700 | $133,400 | $636,300 |
| 2023 | $10,175 | $807,300 | $170,100 | $637,200 |
| 2022 | $7,424 | $762,900 | $108,500 | $654,400 |
| 2021 | $7,453 | $592,600 | $90,000 | $502,600 |
| 2020 | $7,892 | $586,300 | $56,300 | $530,000 |
| 2019 | $7,998 | $589,300 | $62,600 | $526,700 |
| 2018 | $8,049 | $567,300 | $61,600 | $505,700 |
| 2017 | $8,227 | $551,300 | $79,000 | $472,300 |
| 2016 | $7,599 | $509,600 | $76,500 | $433,100 |
| 2015 | $7,877 | $513,100 | $90,500 | $422,600 |
| 2014 | -- | $466,900 | $81,000 | $385,900 |
Source: Public Records
Map
Nearby Homes
- 9872 Alvarado Ln N Unit 4803
- 10056 Walnut Grove Ln N
- 9803 Vagabond Ln N
- 19086 100th Place N
- 18502 97th Place N Unit 2204
- 19188 101st Place
- 19077 101st Place
- 10148 Shadyview Ln N
- 18080 100th Ct N
- 10261 Shadyview Ln N
- 18336 103rd Cir N
- 18050 100th Ct N
- 10275 Shadyview N
- 18324 103rd Cir N
- 10184 Queensland Ln N
- 18250 102nd Place N
- 9977 Jack Pine Ln
- 18210 102nd Place N
- Regent Plan at Evanswood - Heritage Collection
- Cascade Plan at Evanswood - North Collection
- 9913 Walnut Grove Ln N
- 9851 Walnut Grove Ln N
- 9945 Walnut Grove Ln N
- 9912 Walnut Grove Ln N
- 9967 Walnut Grove Ln N
- 9843 Walnut Grove Ln N
- 9956 Walnut Grove Ln N
- 9989 Walnut Grove Ln N
- 9835 Walnut Grove Ln N
- 9978 Walnut Grove Ln N
- 9880 9880 Alvarado Ln N
- 9872 9872 Alvarado-Lane-n
- 9872 9872 Alvarado Ln N
- 9880 Alvarado Ln N Unit 4802
- 9904 Alvarado Ln N Unit 4702
- 9888 Alvarado Ln N Unit 4801
- 9896 Alvarado Ln N Unit 4703
- 9912 Alvarado Ln N Unit 4701
- 9827 Walnut Grove Ln N
- 18889 100th Ave N
